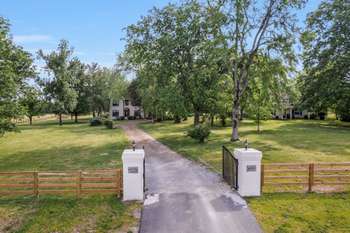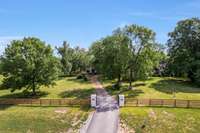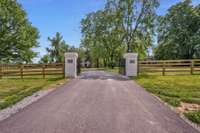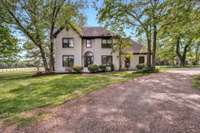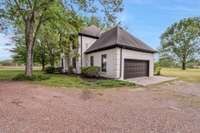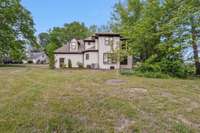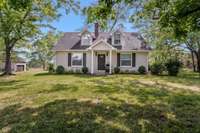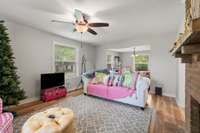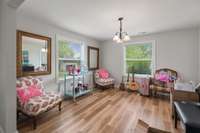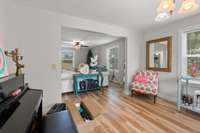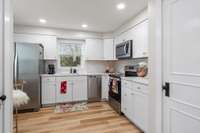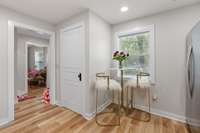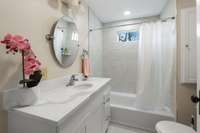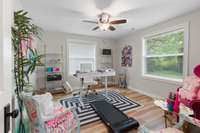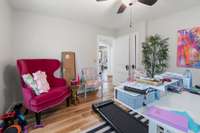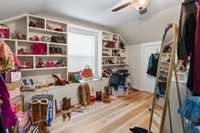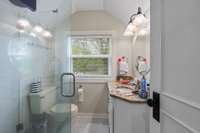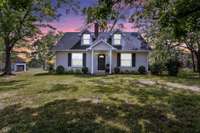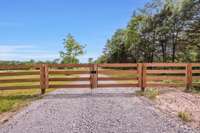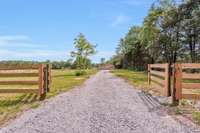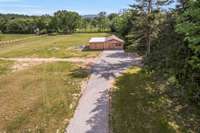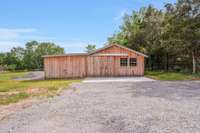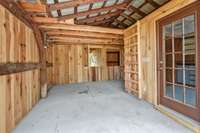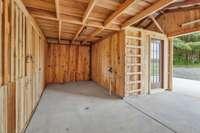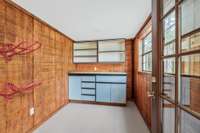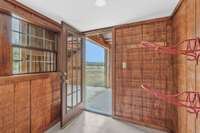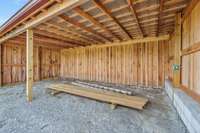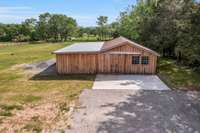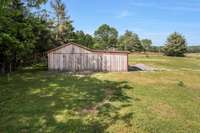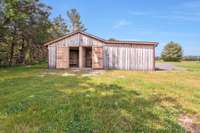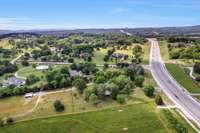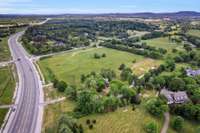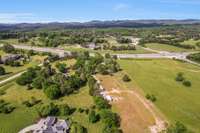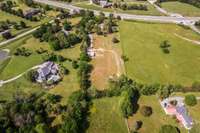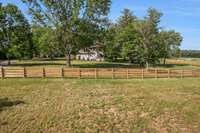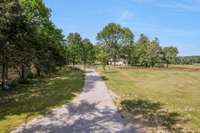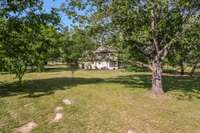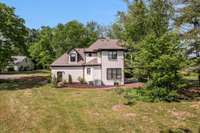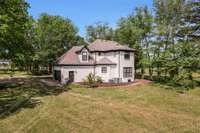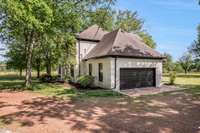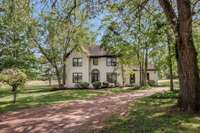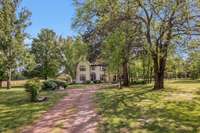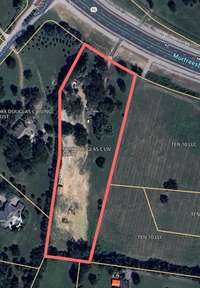$1,799,900 4519 Murfreesboro Rd - Franklin, TN 37067
Beautiful Bridlewood, a well- appointed Equestrian Estate. This property sits on 4. 68 acres of lucious pasture and features a charming 4- bedroom home with painted brick exterior. The interior is ready for your own customized renovations. Additionally, there is a fully renovated 3- bedroom, 2- bath, guest cottage and a two- stall horse stable on the premises. Brand new crawl space encapsulation. Located just 4. 5 miles east of I65 in Franklin, TN, this estate offers easy access to restaurants, shopping, medical facilities, and is conveniently close to Nashville and Murfreesboro. The property is ideal for horse ownership, boarding, training, and riding. The main house and guest cottage provide living spaces for in- laws, rental income, or guests. The stable and pasture are fully fenced, offering 2- stalls, loft area for hay, tack room & side shed. NO HOA! Don' t miss out on this unique opportunity - call or visit today! By appointment ONLY! Guest Cottage is currently leased. Buyer or Buyers to verify schools. Buyers must be accompanied by the listing agent or represented by Buyer' s own agent.
Directions:Take I65S to Franklin (Exit 65); Take a left on Hwy 96/Murfreesboro Rd East. Home is approx 4.5 miles on the right. Gated entrance. Gate will be open.
Details
- MLS#: 2866331
- County: Williamson County, TN
- Subd: York
- Stories: 2.00
- Full Baths: 2
- Half Baths: 1
- Bedrooms: 4
- Built: 1987 / EXIST
- Lot Size: 5.000 ac
Utilities
- Water: Public
- Sewer: Septic Tank
- Cooling: Electric
- Heating: Central
Public Schools
- Elementary: Trinity Elementary
- Middle/Junior: Fred J Page Middle School
- High: Fred J Page High School
Property Information
- Constr: Brick
- Roof: Asphalt
- Floors: Carpet, Wood
- Garage: 2 spaces / attached
- Parking Total: 2
- Basement: Crawl Space
- Waterfront: No
- Living: 14x12
- Dining: 13x12
- Kitchen: 16x12
- Bed 1: 17x14
- Bed 2: 13x12
- Bed 3: 12x11
- Bed 4: 16x14
- Den: 19x14
- Patio: Patio
- Taxes: $1
Appliances/Misc.
- Fireplaces: 1
- Drapes: Remain
Features
- Electric Oven
- Cooktop
- Ceiling Fan(s)
- Entrance Foyer
- In-Law Floorplan
- Walk-In Closet(s)
- Smoke Detector(s)
Listing Agency
- Office: Benchmark Realty, LLC
- Agent: Vicky Crigger
- CoListing Office: Benchmark Realty, LLC
- CoListing Agent: Jay Clark
Information is Believed To Be Accurate But Not Guaranteed
Copyright 2025 RealTracs Solutions. All rights reserved.
