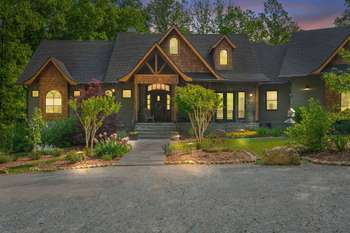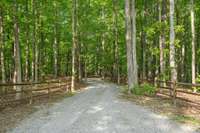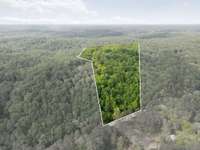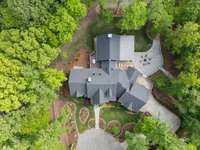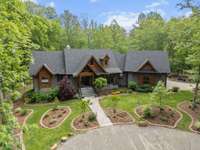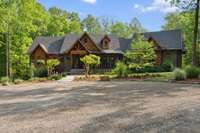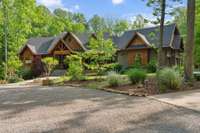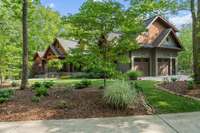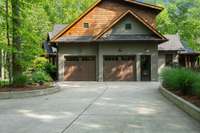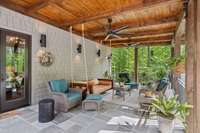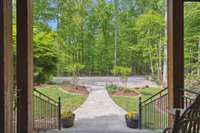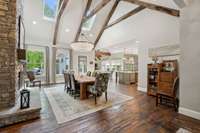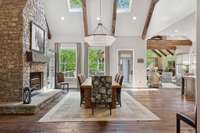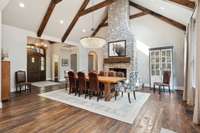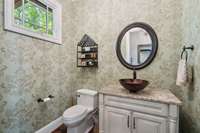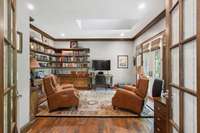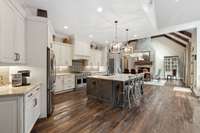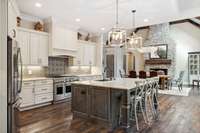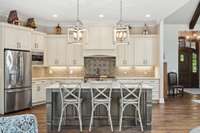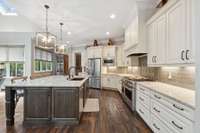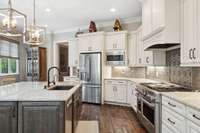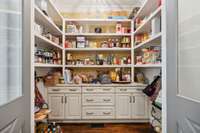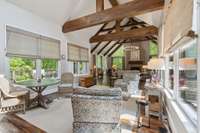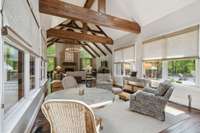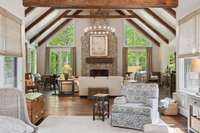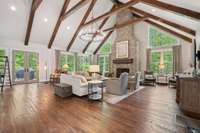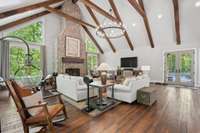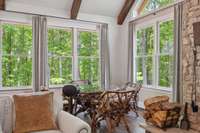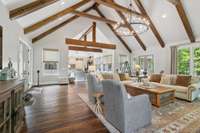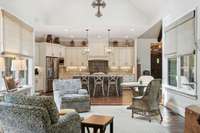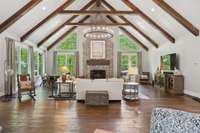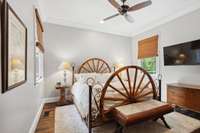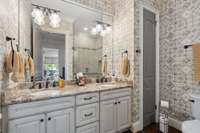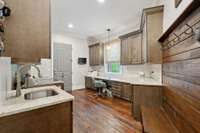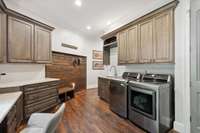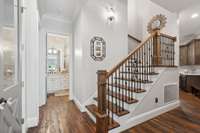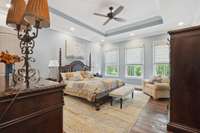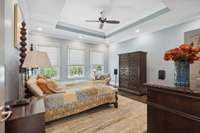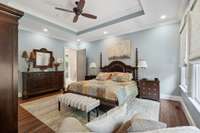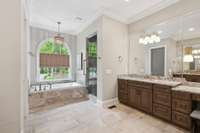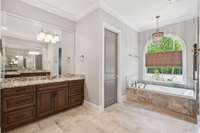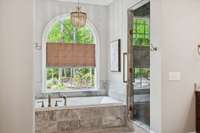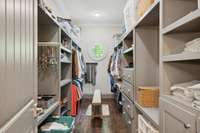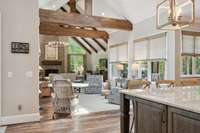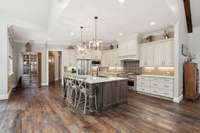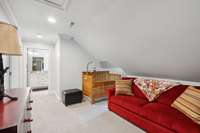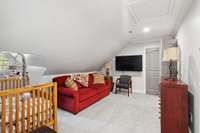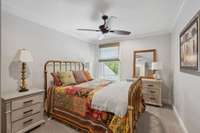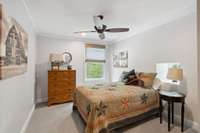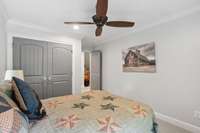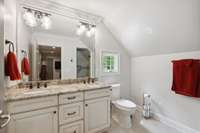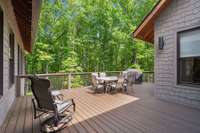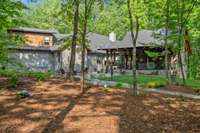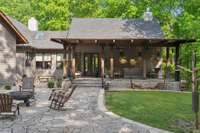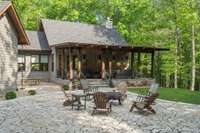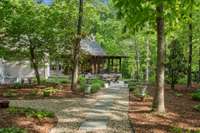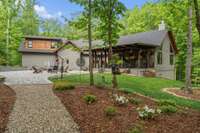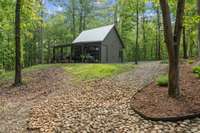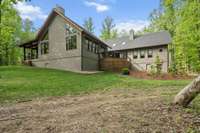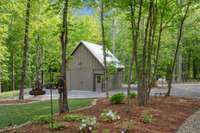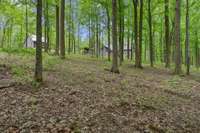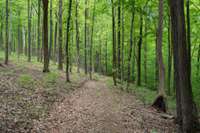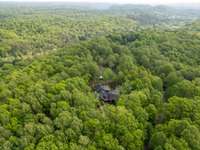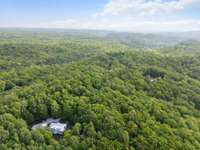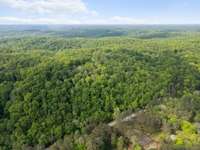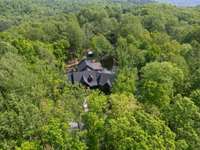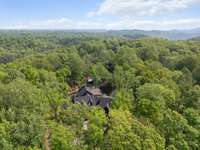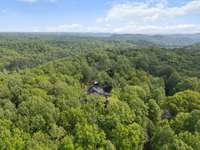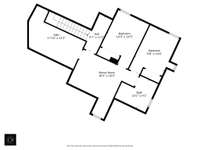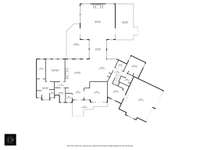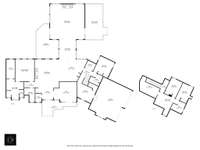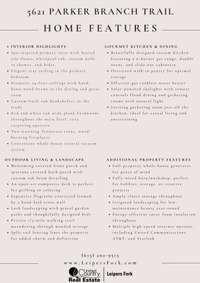$4,900,000 5621 Parker Branch Trail - Franklin, TN 37064
Welcome to this stunning and meticulously maintained 4- bedroom, 3. 5- bath home, nestled among the trees just off Parker Branch Rd, only minutes away from the charming communities of Leipers Fork and Franklin! The spacious, open- concept rooms are adorned with beautiful stone and wood beam accents, creating an inviting atmosphere that enhances the elegant chandelier and other exquisite lighting. The kitchen is a culinary haven, ideal for hosting family dinners or indulging your inner chef. Step outside to the welcoming covered back porch, complete with a gorgeous wood ceiling and beams, perfect for relaxing and enjoying nature. Plus, with over 1/ 3 mile of picturesque hiking trails winding through the woods, outdoor adventures await right in your backyard! Great home for entertaining family and friends. Lots more to itemize, see attached document.
Directions:Hwy 96 out of downtown Franklin, Left Old Hillsboro Rd, Right Parker Branch Rd, one mile left on Parker Branch Trail, Right at the fork in the road to 5621 up on the right.
Details
- MLS#: 2866314
- County: Williamson County, TN
- Subd: Traceland Est
- Stories: 2.00
- Full Baths: 3
- Half Baths: 1
- Bedrooms: 4
- Built: 2018 / EXIST
- Lot Size: 12.080 ac
Utilities
- Water: Public
- Sewer: Septic Tank
- Cooling: Central Air, Wall/ Window Unit( s)
- Heating: Central
Public Schools
- Elementary: Hillsboro Elementary/ Middle School
- Middle/Junior: Hillsboro Elementary/ Middle School
- High: Independence High School
Property Information
- Constr: Masonite, Stone
- Roof: Shingle
- Floors: Wood, Tile
- Garage: 2 spaces / detached
- Parking Total: 5
- Basement: Crawl Space
- Fence: Privacy
- Waterfront: No
- Living: 20x23 / Combination
- Dining: 14x16 / Separate
- Kitchen: 23x18 / Pantry
- Bed 1: 15x18 / Suite
- Bed 2: 13x14 / Bath
- Bed 3: 10x14
- Den: 28x29 / Separate
- Bonus: 18x16 / Second Floor
- Patio: Patio, Covered, Porch
- Taxes: $5,679
- Features: Balcony, Smart Irrigation, Storage Building
Appliances/Misc.
- Fireplaces: 2
- Drapes: Remain
Features
- Double Oven
- Gas Oven
- Gas Range
- Trash Compactor
- Dishwasher
- Ice Maker
- Microwave
- Refrigerator
- Stainless Steel Appliance(s)
- Bookcases
- Built-in Features
- Ceiling Fan(s)
- Central Vacuum
- Entrance Foyer
- Extra Closets
- High Ceilings
- Open Floorplan
- Pantry
- Storage
- Walk-In Closet(s)
- High Speed Internet
- Insulation
- Water Heater
- Fire Alarm
- Smoke Detector(s)
Listing Agency
- Office: United Country Real Estate Leipers Fork
- Agent: Cindy Garvey
Information is Believed To Be Accurate But Not Guaranteed
Copyright 2025 RealTracs Solutions. All rights reserved.
