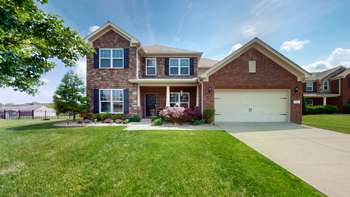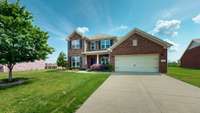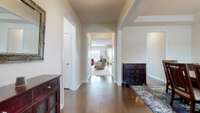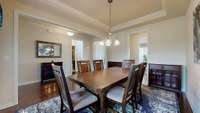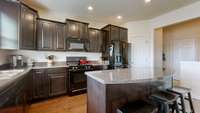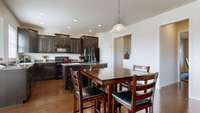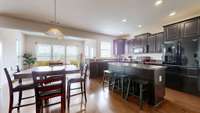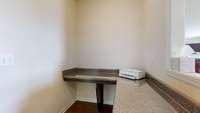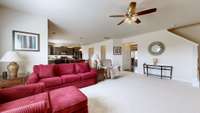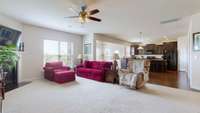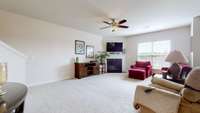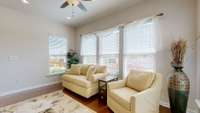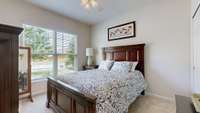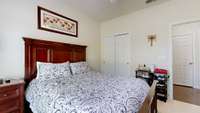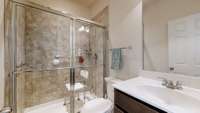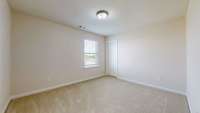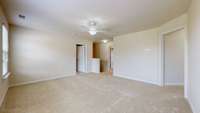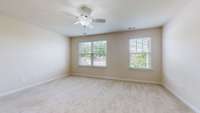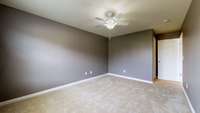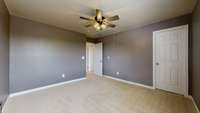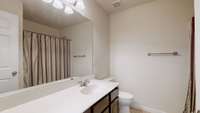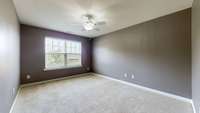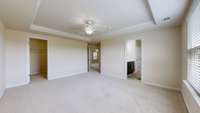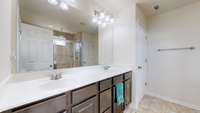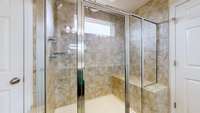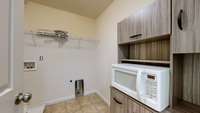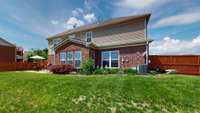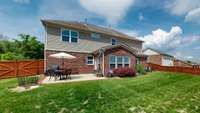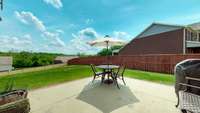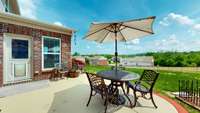$600,000 355 Gibson Dr - Lebanon, TN 37087
Welcome to 355 Gibson Drive a rare opportunity in this sought- after phase of Spence Creek, where homes sit on larger lots offering more space and privacy than the rest of the neighborhood. Zoned for the highly rated Mt. Juliet schools, this home combines modern updates, thoughtful design, and an unbeatable location. Must see this 5 bedroom, 3 full bath freshly painted interior and new carpet throughout the entire home with an open- concept floor plan designed for both comfort and entertaining. The spacious kitchen features a large island. The separate dining area provides additional space for gatherings. Primary suite has two large his and hers walk- in closets, with 3 additional bedrooms, laundry and bonus room on second level . Perfect for guest is the one bedroom and full bath on main level New HVAC replaced in 2025 and new fence replaced in 2024. Extra square footage in the garage provides even more storage space or for recreational vehicle. Outside, patio offers a perfect area to grill and relax. This beautiful home sits quietly in a cul- de- sac The Spence creek community offers a junior Olympic pool with kiddie splash pad, playground parks, walking trails and clubhouse creating a welcoming neighborhood.
Directions:From 109, Spence Creek community
Details
- MLS#: 2866296
- County: Wilson County, TN
- Subd: Spence Creek Ph 20
- Style: Contemporary
- Stories: 2.00
- Full Baths: 3
- Bedrooms: 5
- Built: 2014 / EXIST
- Lot Size: 0.410 ac
Utilities
- Water: Public
- Sewer: Public Sewer
- Cooling: Electric
Public Schools
- Elementary: West Elementary
- Middle/Junior: West Wilson Middle School
- High: Mt. Juliet High School
Property Information
- Constr: Brick
- Roof: Shingle
- Floors: Carpet, Wood
- Garage: 2 spaces / attached
- Parking Total: 6
- Basement: Slab
- Fence: Back Yard
- Waterfront: No
- Living: 21x16 / Formal
- Dining: 15x10 / Separate
- Bed 1: 10x12 / Extra Large Closet
- Bed 2: 12x10 / Walk- In Closet( s)
- Bed 3: 12x11 / Walk- In Closet( s)
- Bed 4: 14x10 / Walk- In Closet( s)
- Den: 14x10 / Combination
- Bonus: 15x13 / Second Floor
- Patio: Porch, Covered, Patio
- Taxes: $2,607
- Amenities: Playground, Pool, Sidewalks, Underground Utilities, Trail(s)
Appliances/Misc.
- Fireplaces: 1
- Drapes: Remain
Features
- Dishwasher
- Disposal
- Microwave
- Refrigerator
- Accessible Doors
- Accessible Entrance
- Accessible Hallway(s)
- Ceiling Fan(s)
- Entrance Foyer
- Open Floorplan
- Pantry
- Storage
- Walk-In Closet(s)
- High Speed Internet
- Kitchen Island
- Insulation
- Doors
- Windows
Listing Agency
- Office: Benchmark Realty, LLC
- Agent: Holly Shorey
Information is Believed To Be Accurate But Not Guaranteed
Copyright 2025 RealTracs Solutions. All rights reserved.
