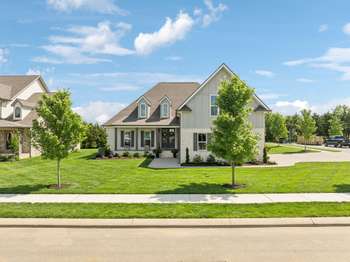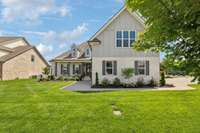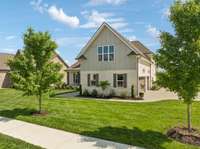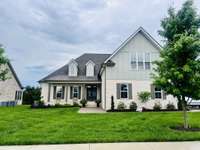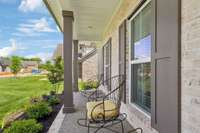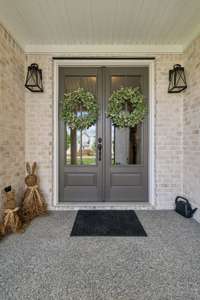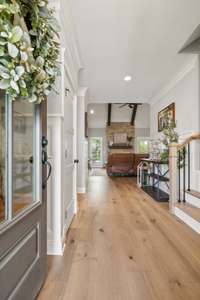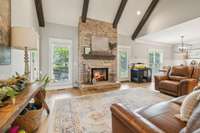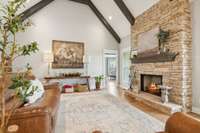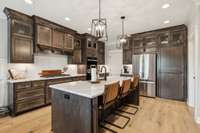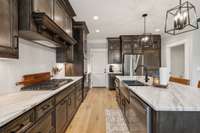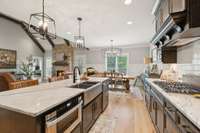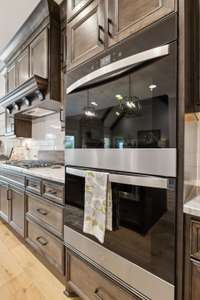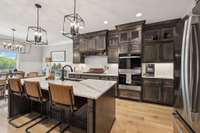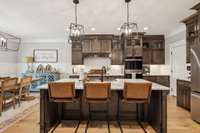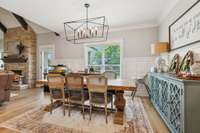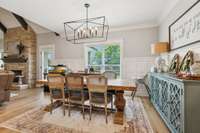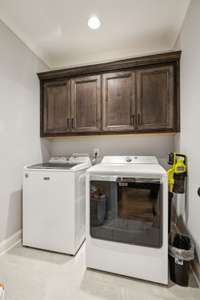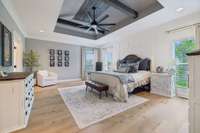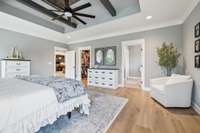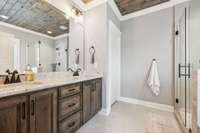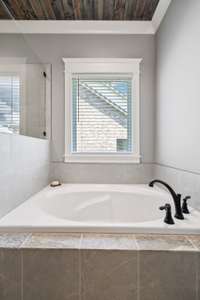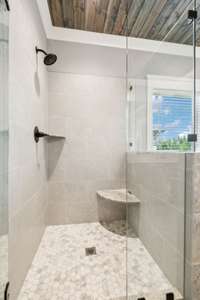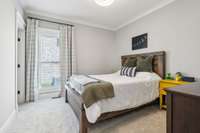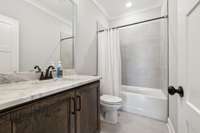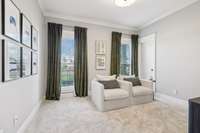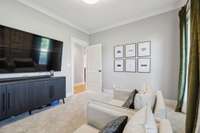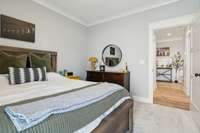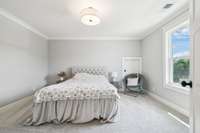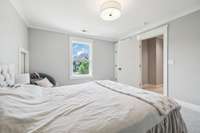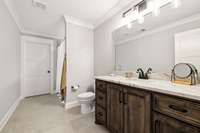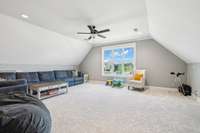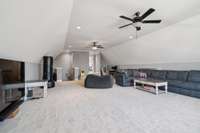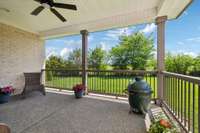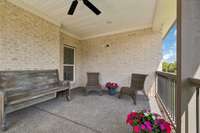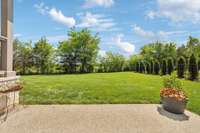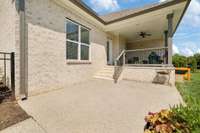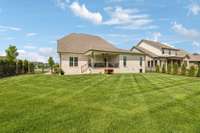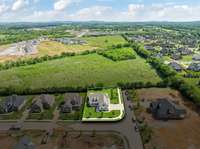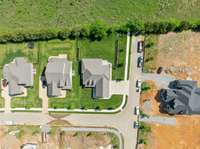$894,900 1009 Stone Creek Ln - Lebanon, TN 37087
Better than new built in 2024 where elegance, comfort and modern design converge in The Reserve at Farmington Woods. Situated in this upscale meticulously planned community in historic Lebanon and built by Eastland Construction, this home offers main- level living at its finest with thoughtful upgrades throughout. Experience an open concept floorplan with a gourmet kitchen, luxury quartz countertops, premium stainless appliances and designer finishes. The spacious Primary Suite is a true retreat boasting a luxurious bath with soaking tub, separate tile shower, gorgeous marble countertops and large walk- in closet with custom built- in shelving and drawers. Interior details include elevated trim work, warm wood beams and accent ceiling treatments and premium lighting package that adds abiance and sophistication throughout. Two additonal main level bedrooms and 2nd bath. The second floor continue with an oversized bonus room with prewired surround sound perfect for movie nights and a large 4th bedroom and bath. Enjoy top tier features like tankless water heater, irrigation system, professional landscaping and full lawn maintenance. Outdoor living is a dream with spacious covered porch and patio perfect for seasonal entertaining and a fully fenced backyard with stylish alluminum fencing for privacy and security. Live the lifestyle you deserve in the vibrant upscale community just minutes from shopping, dining and the best of Wilson of County.
Directions:I-40 East to Lebanon, Hartman Drive Exit North, Left on Lebanon Rd, right on Carver Lane, Right on Springfield, right on Brook Trail, right on Stone Creek Lane
Details
- MLS#: 2866284
- County: Wilson County, TN
- Subd: Reserve at Farmington Woods
- Stories: 2.00
- Full Baths: 3
- Bedrooms: 4
- Built: 2024 / EXIST
- Lot Size: 0.370 ac
Utilities
- Water: Public
- Sewer: Public Sewer
- Cooling: Central Air
- Heating: Heat Pump, Natural Gas
Public Schools
- Elementary: Jones Brummett Elementary School
- Middle/Junior: Walter J. Baird Middle School
- High: Lebanon High School
Property Information
- Constr: Brick
- Roof: Shingle
- Floors: Carpet, Wood, Tile
- Garage: 3 spaces / detached
- Parking Total: 3
- Basement: Crawl Space
- Fence: Back Yard
- Waterfront: No
- Living: 17x17
- Kitchen: 14x13 / Eat- in Kitchen
- Bed 1: 20x16 / Walk- In Closet( s)
- Bed 2: 12x11 / Walk- In Closet( s)
- Bed 3: 12x11 / Walk- In Closet( s)
- Bed 4: 14x12 / Extra Large Closet
- Bonus: 34x22 / Second Floor
- Patio: Patio, Covered, Porch
- Taxes: $1
Appliances/Misc.
- Fireplaces: 1
- Drapes: Remain
Features
- Double Oven
- Cooktop
- Dishwasher
- Microwave
- Refrigerator
- Stainless Steel Appliance(s)
- Ceiling Fan(s)
- Entrance Foyer
- Extra Closets
- Open Floorplan
- Pantry
- High Speed Internet
- Fireplace Insert
- Windows
Listing Agency
- Office: RE/ MAX Exceptional Properties
- Agent: Lynda C. Burge
- CoListing Office: RE/ MAX Exceptional Properties
- CoListing Agent: Becky H Andrews
Information is Believed To Be Accurate But Not Guaranteed
Copyright 2025 RealTracs Solutions. All rights reserved.
