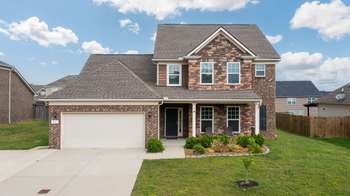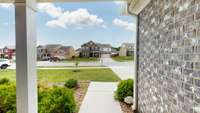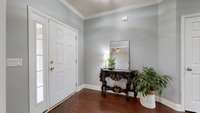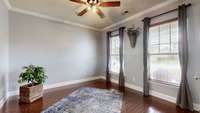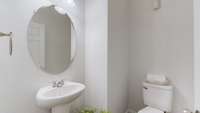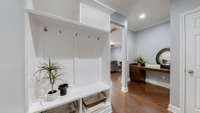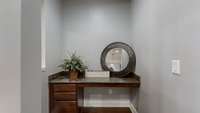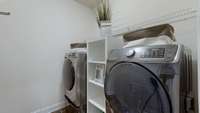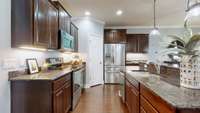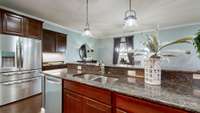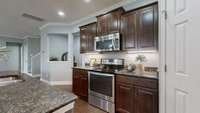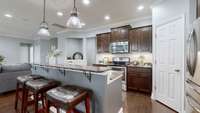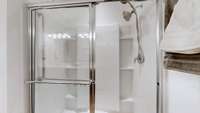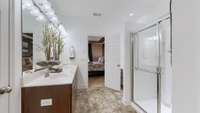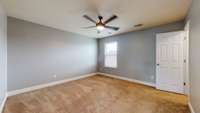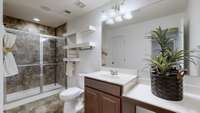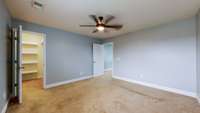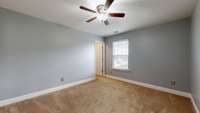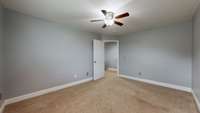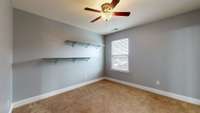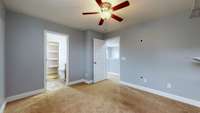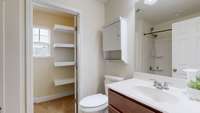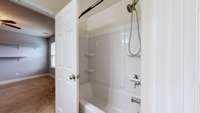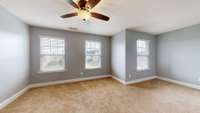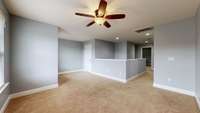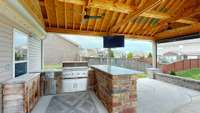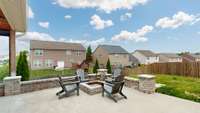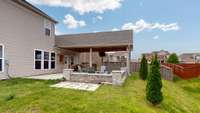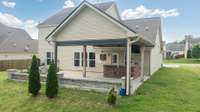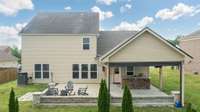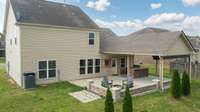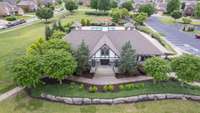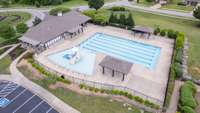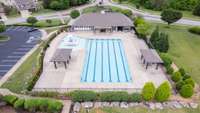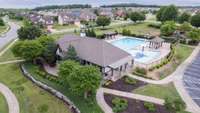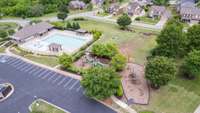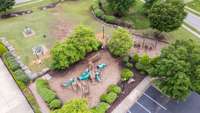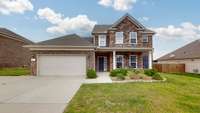$529,900 45 McCrory Dr - Lebanon, TN 37087
MAGNIFICENT MCCRORY DR IS A SPENCE CREEK STUNNER WITH ITS AMAZING ROOM, UPGRADES & OUTDOOR OASIS! MASSIVE COVERED BACK WITH BUILT IN GRILL AREA, PRIVACY/ SUN SHADE & FIRE PIT! COMMUNITY POOL, GREENWAY, & PLAYGROUND ARE JUST A FEW OF THE ADDITIONAL PERKS OF LIVING HERE! NEW PAINT & LIGHTS COUPLED WITH HARDWD FLOORS, TANKLESS W/ H, BUILT IN WATER SOFTENER, 1ST FLOOR PRIMARY SUITE, OFFICE & 1/ 2 BATH, OPEN CONCEPT GREAT RM & DINING WITH EXTRA OFFICE NOOK, UNDER CABINET LIGHTING AND BUILT IN DROP ZONE NEAR LAUNDRY RM/ 3 BEDS UP/ 2 BATHS UP/ SPACIOUS UPPER COMMON AREA!
Directions:From I40 take exit 232 to Rt 109 North. Follow 109 North for approximately 5 miles to left on Rock Castle. First left on Madison, and then right on Gibson and left on McCrory. House on right
Details
- MLS#: 2866245
- County: Wilson County, TN
- Subd: Spence Creek Ph22
- Style: Contemporary
- Stories: 2.00
- Full Baths: 3
- Half Baths: 1
- Bedrooms: 4
- Built: 2016 / EXIST
- Lot Size: 0.220 ac
Utilities
- Water: Public
- Sewer: Public Sewer
- Cooling: Central Air
- Heating: Central
Public Schools
- Elementary: West Elementary
- Middle/Junior: West Wilson Middle School
- High: Mt. Juliet High School
Property Information
- Constr: Brick, Stone, Vinyl Siding
- Roof: Shingle
- Floors: Carpet, Wood, Tile
- Garage: 2 spaces / attached
- Parking Total: 2
- Basement: Crawl Space
- Waterfront: No
- Living: 19x17
- Dining: 14x13 / Combination
- Kitchen: 13x10
- Bed 1: 16x14 / Suite
- Bed 2: 13x14 / Bath
- Bed 3: 14x11 / Extra Large Closet
- Bed 4: 13x14 / Extra Large Closet
- Bonus: 19x12 / Second Floor
- Patio: Patio, Covered, Porch
- Taxes: $2,277
- Amenities: Clubhouse, Playground, Pool, Sidewalks, Underground Utilities, Trail(s)
- Features: Gas Grill
Appliances/Misc.
- Fireplaces: No
- Drapes: Remain
Features
- Electric Oven
- Range
- Dishwasher
- Disposal
- Dryer
- Microwave
- Refrigerator
- Washer
- Primary Bedroom Main Floor
- Kitchen Island
- Carbon Monoxide Detector(s)
- Fire Alarm
- Security System
Listing Agency
- Office: eXp Realty
- Agent: Felicia Farnsworth Long
Information is Believed To Be Accurate But Not Guaranteed
Copyright 2025 RealTracs Solutions. All rights reserved.
