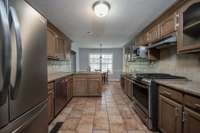$550,000 2237 Alydar Run - Murfreesboro, TN 37130
-- - Fall in love with this stunning all- brick home nestled on a beautifully landscaped, park- like lot with mature shade trees and a private, fenced backyard—complete with a powered storage building perfect for a workshop. Enjoy peaceful mornings on the covered front porch and entertain guests on the spacious patio. Inside, fresh paint and engineered hardwood flooring set the tone for a warm, updated interior. The large formal dining room flows into a stylish kitchen featuring stainless steel appliances, granite countertops, and ample cabinet space. Just off the kitchen is a convenient laundry area and half bath, along with a cozy bonus room above the garage—ideal for a playroom or private retreat. The vaulted living room with fireplace offers a welcoming space to relax, while the primary suite impresses with a custom- tile shower, garden tub, double vanities, and generous closet space. Upstairs, two oversized bedrooms with walk- in closets are connected by a third full bath and overlook the living space via a catwalk. Don’t miss the heated and cooled Florida room with custom- sealed concrete floors—perfect for year- round enjoyment. Extras include plantation shutters, a newer roof, new central HVAC, and ** no city taxes** . Located minutes from schools, shopping, and I- 24 access, this move- in- ready gem is a must- see!
Directions:From Murfreesboro: Take Broad St/ Manchester Highway approx 1 mile from the intersection at S Rutherford Blvd and turn (L) on Red Mile Road, (R) on Alydar Run, Home will be on (R)
Details
- MLS#: 2866209
- County: Rutherford County, TN
- Subd: Nelson Downs Sec 7
- Style: Contemporary
- Stories: 2.00
- Full Baths: 2
- Half Baths: 1
- Bedrooms: 3
- Built: 1993 / EXIST
- Lot Size: 0.740 ac
Utilities
- Water: Public
- Sewer: Septic Tank
- Cooling: Central Air
- Heating: Central
Public Schools
- Elementary: Buchanan Elementary
- Middle/Junior: Whitworth- Buchanan Middle School
- High: Riverdale High School
Property Information
- Constr: Brick
- Roof: Shingle
- Floors: Carpet, Laminate, Tile
- Garage: 2 spaces / detached
- Parking Total: 2
- Basement: Crawl Space
- Fence: Back Yard
- Waterfront: No
- Living: 20x16 / Separate
- Dining: 15x12 / Formal
- Kitchen: 20x10 / Eat- in Kitchen
- Bed 1: 15x14 / Suite
- Bed 2: 16x13 / Extra Large Closet
- Bed 3: 16x11 / Extra Large Closet
- Bonus: 23x17 / Over Garage
- Taxes: $1,792
- Features: Gas Grill, Storage Building
Appliances/Misc.
- Fireplaces: 1
- Drapes: Remain
Features
- Built-In Gas Range
- Dishwasher
- Dryer
- Microwave
- Refrigerator
- Stainless Steel Appliance(s)
- Washer
- Ceiling Fan(s)
- Entrance Foyer
- Walk-In Closet(s)
Listing Agency
- Office: Parks Compass
- Agent: Bill R. Wilson
- CoListing Office: Parks Compass
- CoListing Agent: Meredith Thomas
Information is Believed To Be Accurate But Not Guaranteed
Copyright 2025 RealTracs Solutions. All rights reserved.































