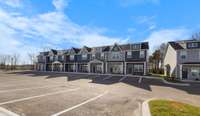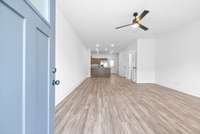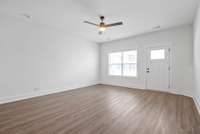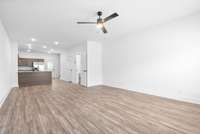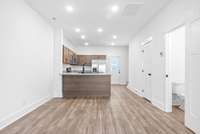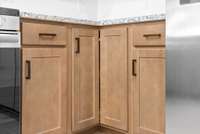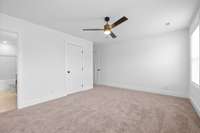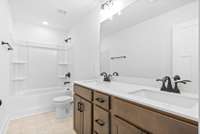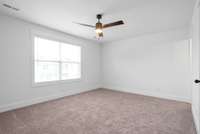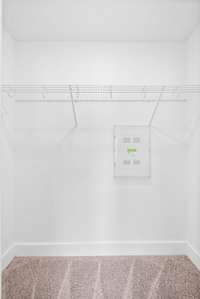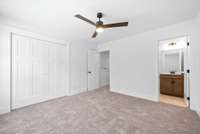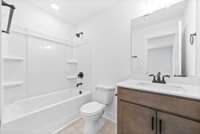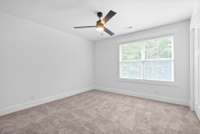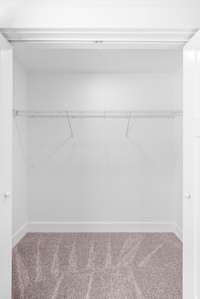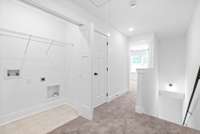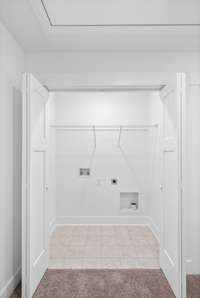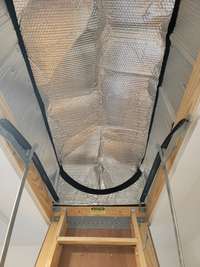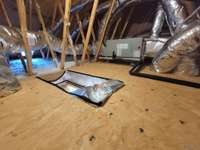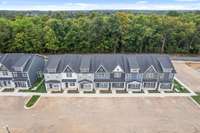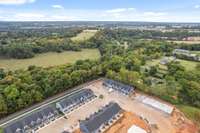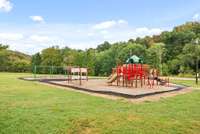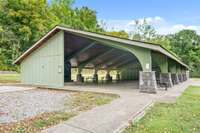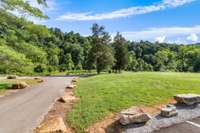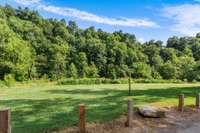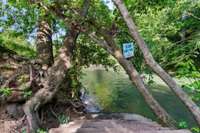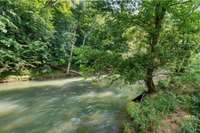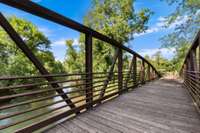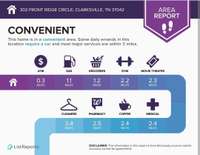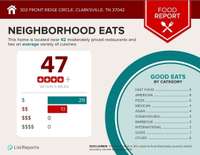$199,900 311 Front Ridge Cir - Clarksville, TN 37040
Stunning New Construction Townhomes in a Prime Location! Experience low- maintenance living with beautifully designed two- bedroom suites featuring upgraded finishes throughout. Enjoy a stylish interior with granite countertops, quartz bathroom vanities, luxury LVT flooring, decorative trim, and a stainless steel appliance package, including a side- by- side refrigerator. Relax on your covered front porch or private back patio, complete with privacy fencing. These homes come fully equipped with a Smart Home Package—including a video doorbell, programmable thermostat, smart hub, and smart plugs and bulbs for modern convenience. The HOA covers everything you need: High- speed CDE Fiber Internet, Concierge trash service, Lawn care & mulching, Exterior maintenance & insurance Just 12 minutes to Fort Campbell, 4 minutes to Pisgah Elementary, 10 minutes to West Creek Middle & High Schools, and only an hour to Nashville. Plus, you’re a short quarter- mile walk to Billy Dunlop Park—perfect for fishing, kayaking, canoeing, or enjoying the park’s amenities like a picnic pavilion, playground, restrooms, and cozy outdoor fireplace.
Directions:Pin for driving directions: https://maps.app.goo. I-24W to Exit 1, left on Trenton Rd., right on Tinytown Rd., left on Needmore Rd., right on E Boy Scout Rd., new development on the right side. Take second entrance, home is first on the right.
Details
- MLS#: 2866176
- County: Montgomery County, TN
- Subd: Overlook at Billy Dunlop
- Stories: 2.00
- Full Baths: 2
- Half Baths: 1
- Bedrooms: 2
- Built: 2025 / NEW
Utilities
- Water: Public
- Sewer: Public Sewer
- Cooling: Central Air, Electric
- Heating: Central, Electric
Public Schools
- Elementary: Pisgah Elementary
- Middle/Junior: West Creek Middle
- High: West Creek High
Property Information
- Constr: Vinyl Siding
- Floors: Carpet, Laminate
- Garage: No
- Basement: Slab
- Waterfront: No
- Living: 15x18
- Dining: 12x10
- Kitchen: 12x14
- Bed 1: 15x12 / Full Bath
- Bed 2: 12x12 / Bath
- Taxes: $1,515
- Amenities: Underground Utilities
Appliances/Misc.
- Fireplaces: No
- Drapes: Remain
Features
- Electric Oven
- Electric Range
- Dishwasher
- Disposal
- Microwave
- Refrigerator
- Ceiling Fan(s)
- Extra Closets
- Storage
- Walk-In Closet(s)
- High Speed Internet
- Thermostat
- Smoke Detector(s)
Listing Agency
- Office: Legion Realty
- Agent: Ciera Netherton
Information is Believed To Be Accurate But Not Guaranteed
Copyright 2025 RealTracs Solutions. All rights reserved.


