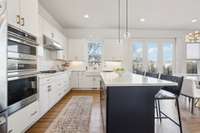$1,299,000 1906 Warfield Dr - Nashville, TN 37215
Welcome to 1906 Warfield, nestled in the heart of Greenhills, where convenience meets luxury. This stunning 3, 135 sq. ft. home offers 4 spacious bedrooms, 3 full baths, and 1 half bath, with a thoughtfully designed floor plan perfect for modern living. Steps away from Whole Foods, Greenhills Mall, and top- tier dining, everything you need is at your fingertips—truly walkable living at its finest. Freshly painted with refinished floors, this home shines like new, boasting a chef’s kitchen with designer quartz countertops, aftermarket designer lighting, and a sleek glass garage door. Enjoy multiple living areas, a gas fireplace perfect for cozy nights, and a backyard ideal for your furry friends. Relax on the front patio, back patio, or second- floor patio' s, or unwind in the expansive primary suite featuring a marble shower, freestanding tub, and double vanities. The downstairs offers a versatile home office option with a built- in wet bar, while a custom mudroom and oversized two- car garage provide ample storage. Move- in ready and brimming with upgrades, this Greenhills gem is ready to welcome you home!
Directions:South on Hillsboro Rd. Left on Warfield Dr. Home on the left.
Details
- MLS#: 2865927
- County: Davidson County, TN
- Subd: 1908 Warfield Cottages
- Style: Contemporary
- Stories: 3.00
- Full Baths: 3
- Half Baths: 1
- Bedrooms: 4
- Built: 2016 / EXIST
- Lot Size: 0.030 ac
Utilities
- Water: Public
- Sewer: Public Sewer
- Cooling: Central Air, Electric
- Heating: Central, Electric
Public Schools
- Elementary: Percy Priest Elementary
- Middle/Junior: John Trotwood Moore Middle
- High: Hillsboro Comp High School
Property Information
- Constr: Fiber Cement, Brick
- Floors: Wood, Tile
- Garage: 2 spaces / attached
- Parking Total: 4
- Basement: Finished
- Fence: Back Yard
- Waterfront: No
- Living: 22x18
- Dining: 11x8 / Combination
- Kitchen: 16x18 / Eat- in Kitchen
- Bed 1: 13x18
- Bed 2: 13x11
- Bed 3: 13x11
- Bed 4: 13x11
- Bonus: 15x14 / Basement Level
- Patio: Porch, Covered, Deck, Patio
- Taxes: $6,676
- Features: Balcony
Appliances/Misc.
- Fireplaces: 1
- Drapes: Remain
Features
- Double Oven
- Electric Oven
- Built-In Gas Range
- Ceiling Fan(s)
- Extra Closets
- In-Law Floorplan
- Storage
- Walk-In Closet(s)
- Wet Bar
Listing Agency
- Office: Parks | Compass
- Agent: Ivy Vick
Information is Believed To Be Accurate But Not Guaranteed
Copyright 2025 RealTracs Solutions. All rights reserved.


































































