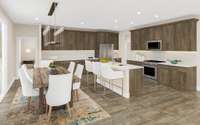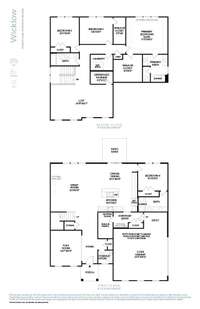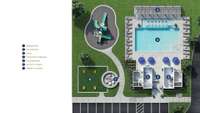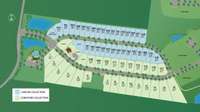$779,000 3289 Tomlinson Pointe Drive - Mount Juliet, TN 37122
Welcome to Tomlinson Pointe by Toll Brothers! The elegant Wicklow is the perfect blend of private retreats and elegant gathering spaces. This home is a build to order, giving you the opportunity to choose your homesite, structural, and design options to make this home unique to you! A welcoming foyer reveals a bright flex room, an airy great room, and a casual dining area with rear yard access. Adjacent, the beautiful kitchen features an island with breakfast bar, a walk- in pantry, and generous counter and cabinet space. A secluded secondary bedroom with a private bath is ideal for guests. Upstairs, a versatile loft offers endless possibilities as a playroom, hangout, or whatever suits your needs. A wonderful primary bedroom is highlighted by a large walk- in closet and a relaxing primary bath with dual vanities, a luxe shower, and a private water closet. Charming secondary bedrooms, one with a walk- in closet, share a full hall bath. Other highlights include a powder room, everyday entry, conveniently located first- floor laundry, and extra storage throughout. The community offers walking trails throughout, a community pool, playground, and firepit area. Tomlinson Pointe is located close to local shopping and dining and is zoned for highly rated Wilson county school district. Contact the onsite sales team for more information on how to make this home yours! This home is listed at base price. Selections and upgrades will be chosen through the Toll Brothers Design Studio Experience.
Directions:I-40 East, Exit 226B, follow N. Mt Juliet Rd, Right at Division St., Left at Clemmons, Right at Golden Bear Way, go past High School and turn Right at the 4-way stop onto Curd Road, Right at Tomlinson Pointe Drive
Details
- MLS#: 2865874
- County: Wilson County, TN
- Subd: Tomlinson Pointe
- Style: Traditional
- Stories: 2.00
- Full Baths: 3
- Half Baths: 1
- Bedrooms: 4
- Built: 2025 / SPEC
Utilities
- Water: Public
- Sewer: Public Sewer
- Cooling: Central Air
- Heating: Natural Gas
Public Schools
- Elementary: Stoner Creek Elementary
- Middle/Junior: West Wilson Middle School
- High: Mt. Juliet High School
Property Information
- Constr: Brick
- Roof: Asphalt
- Floors: Carpet, Tile, Vinyl
- Garage: 2 spaces / detached
- Parking Total: 2
- Basement: Other
- Waterfront: No
- Living: 20x19
- Bed 1: 17x15 / Suite
- Bed 2: 12x11
- Bed 3: 13x11 / Walk- In Closet( s)
- Bed 4: 12x11 / Bath
- Patio: Patio, Covered
- Taxes: $3,674
- Amenities: Playground, Pool, Sidewalks, Underground Utilities, Trail(s)
Appliances/Misc.
- Fireplaces: No
- Drapes: Remain
Features
- Electric Oven
- Gas Range
- Dishwasher
- Disposal
- Microwave
- High Ceilings
- Open Floorplan
- Pantry
- Smart Thermostat
- Storage
- Walk-In Closet(s)
- High Speed Internet
- Kitchen Island
- Low Flow Plumbing Fixtures
- Low VOC Paints
- Thermostat
- Water Heater
- Carbon Monoxide Detector(s)
- Smoke Detector(s)
Listing Agency
- Office: Toll Brothers Real Estate, Inc
- Agent: Baraka Shannon
Information is Believed To Be Accurate But Not Guaranteed
Copyright 2025 RealTracs Solutions. All rights reserved.










