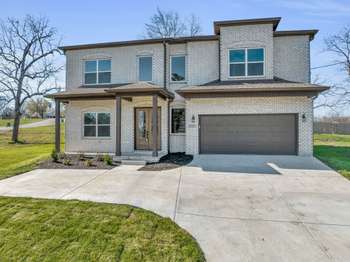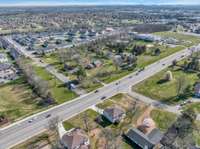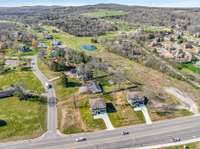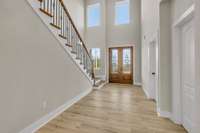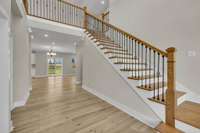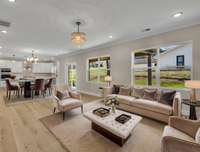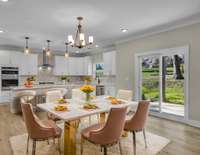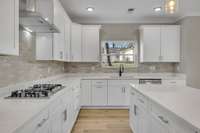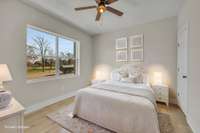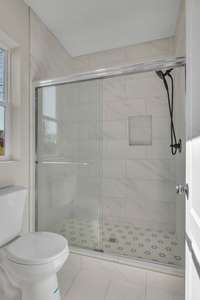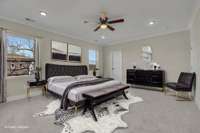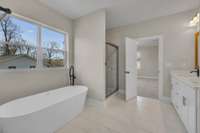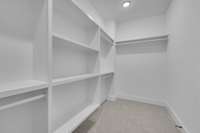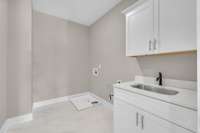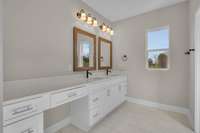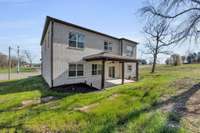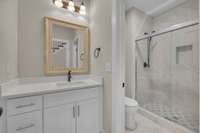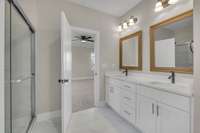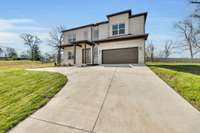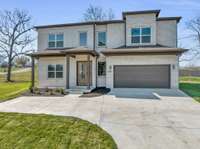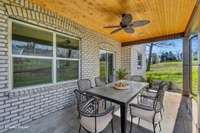$585,000 1760 W Main St - Lebanon, TN 37087
Stunning home Elevate your lifestyle with the streamlined comfort and effortless luxury of building a Home in Lebanon. Natural light shines on your open- concept living spaces through energy- efficient large windows, highlighting your interior design style. The streamlined kitchen provides a presentation island and ample room for food storage and meal prep. The chef' s kitchen includes a gas cooktop, hood, built- in oven, and microwave. Your impressive Owner’s Retreat offers a spacious bathroom with a freestanding soak tub and tile shower. The four bedrooms on the second floor provide ample privacy on both levels: stone fireplace, Hardwood stairs, and much more. NO HOA. Very large driveway.
Directions:From Nashville I-40 East Take Exit 232B onto TN-109 N. Toward Gallatin, Go 0.5 mile Turn Right on Hickory Ridge Rd, Go 1.3 miles Turn Left on Palmer Rd, Go 2.5 miles Turn right on Lebanon Rd. (Hwy 70). go approx 1.5 miles to property on Right.
Details
- MLS#: 2865835
- County: Wilson County, TN
- Subd: Lei Lani Hills
- Style: Traditional
- Stories: 2.00
- Full Baths: 3
- Bedrooms: 5
- Built: 2023 / EXIST
- Lot Size: 0.650 ac
Utilities
- Water: Public
- Sewer: Public Sewer
- Cooling: Central Air
- Heating: Central
Public Schools
- Elementary: Castle Heights Elementary
- Middle/Junior: Winfree Bryant Middle School
- High: Lebanon High School
Property Information
- Constr: Brick
- Roof: Asphalt
- Floors: Carpet, Laminate, Tile
- Garage: 2 spaces / attached
- Parking Total: 2
- Basement: Slab
- Waterfront: No
- Living: 19x17
- Dining: 11x11 / Combination
- Kitchen: 19x12 / Pantry
- Bed 1: 19x18 / Full Bath
- Bed 2: 14x11 / Walk- In Closet( s)
- Bed 3: 19x12 / Extra Large Closet
- Bed 4: 12x12 / Walk- In Closet( s)
- Patio: Patio, Covered
- Taxes: $506
Appliances/Misc.
- Fireplaces: 1
- Drapes: Remain
Features
- Dishwasher
- Disposal
- Microwave
- Double Oven
- Electric Oven
- Gas Range
- Ceiling Fan(s)
- Walk-In Closet(s)
- Carbon Monoxide Detector(s)
- Smoke Detector(s)
Listing Agency
- Office: Benchmark Realty, LLC
- Agent: Basem Girgis
Information is Believed To Be Accurate But Not Guaranteed
Copyright 2025 RealTracs Solutions. All rights reserved.
