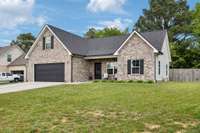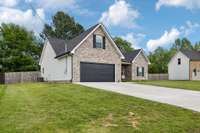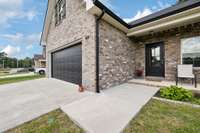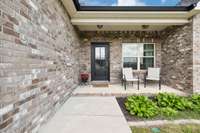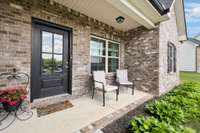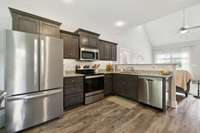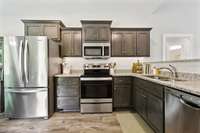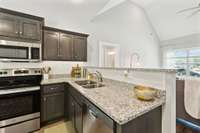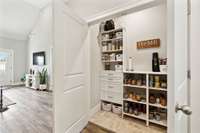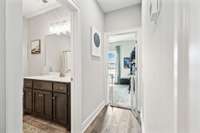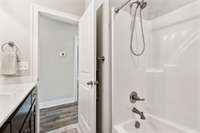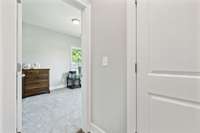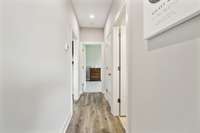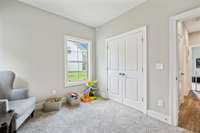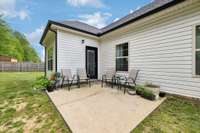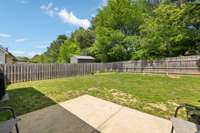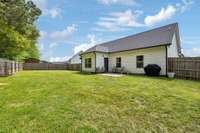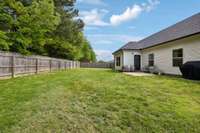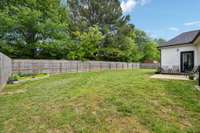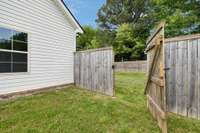$335,000 169 Grass Land St - Manchester, TN 37355
Welcome to this beautifully maintained 3- bedroom, 2- bath home, perfectly designed for modern living and family comfort. From the moment you walk in, you’ll be greeted by soaring vaulted ceilings and an abundance of natural light that highlights the open floor plan. The spacious living area flows seamlessly into a stylish kitchen featuring granite countertops, a classic subway tile backsplash, and stainless steel appliances—ideal for entertaining guests. You can also take advantage of the versatile bonus room that offers endless possibilities as a playroom, home office, or additional living space. Step outside to enjoy a fully fenced yard—perfect for children, pets, and weekend barbecues. Conveniently located just minutes from interstate access, this home combines comfort, and practicality in a family- friendly neighborhood with No HOA! Don’t miss your chance to own this move- in ready gem and schedule your showing today!
Directions:Head SE on Hwy 41. Left on McKellar Dr. Right on Hillwood Cir. Merge Right onto Powers Rd. Right on Grass Land St. Home is down the street before the curve on the left.
Details
- MLS#: 2865648
- County: Coffee County, TN
- Subd: Sweet Grass Estate
- Stories: 2.00
- Full Baths: 2
- Bedrooms: 3
- Built: 2021 / EXIST
- Lot Size: 0.280 ac
Utilities
- Water: Public
- Sewer: Public Sewer
- Cooling: Central Air
- Heating: Central
Public Schools
- Elementary: College Street Elementary
- Middle/Junior: Westwood Middle School
- High: Coffee County Central High School
Property Information
- Constr: Brick, Vinyl Siding
- Floors: Carpet, Laminate, Tile
- Garage: 2 spaces / attached
- Parking Total: 2
- Basement: Slab
- Waterfront: No
- Taxes: $2,259
Appliances/Misc.
- Fireplaces: No
- Drapes: Remain
Features
- Built-In Electric Oven
- Built-In Electric Range
- Dishwasher
- Microwave
- Refrigerator
- Open Floorplan
- Pantry
- Storage
- Walk-In Closet(s)
Listing Agency
- Office: The Bogetti Partners
- Agent: Maggie Lawrence
Information is Believed To Be Accurate But Not Guaranteed
Copyright 2025 RealTracs Solutions. All rights reserved.

