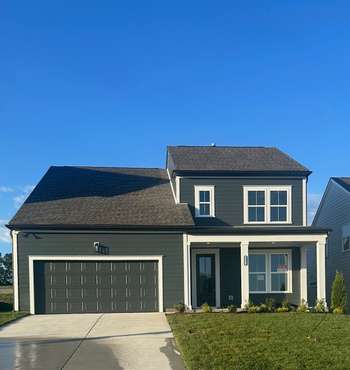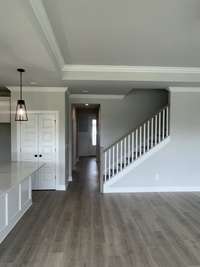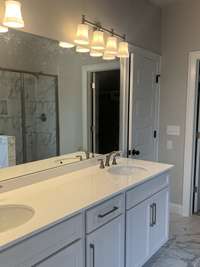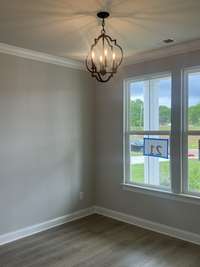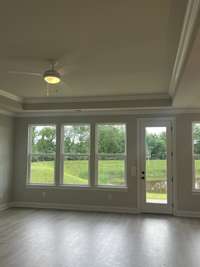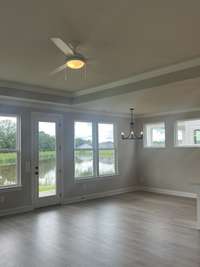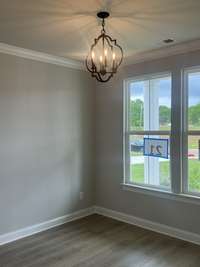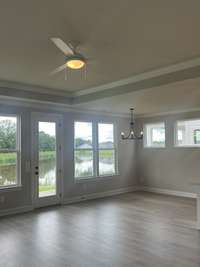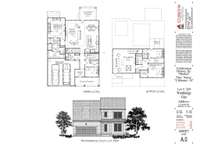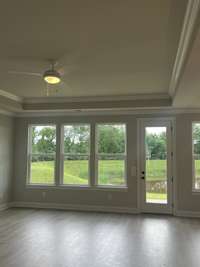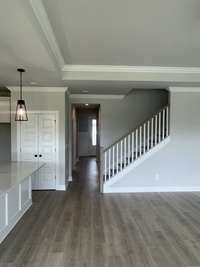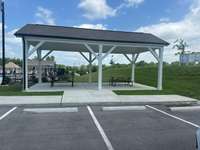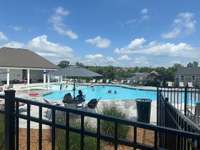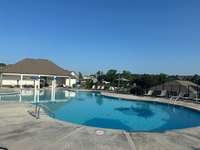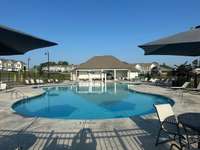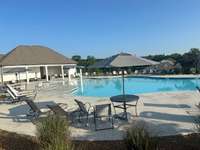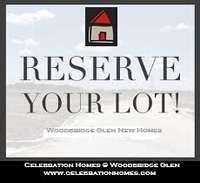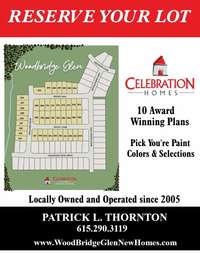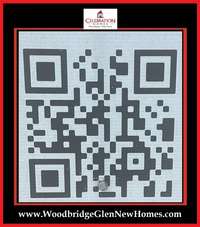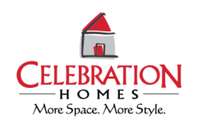$534,900 1317 Ruddy Way - Lebanon, TN 37090
Hurry! 5 Finished Market Homes Now AVAILABLE! Seize this opportunity for the exquisite Designer Cleburne Plan by Celebration Homes a locally owned Builder! This 2- story gem offers 4 bedrooms, 3 bathrooms, and a 2- car garage. The main level showcases an Owner' s Retreat, Study/ Guest Bedroom, and 2 full bathrooms. Upstairs, discover 2 bedrooms, a bathroom, and a versatile playroom. Embrace outdoor living on the included patio. Elevate your lifestyle with this exceptional home awaiting its fortunate new owner! List Price includes all structural and design studio upgrades already chosen for this home. * Virtual Tour shown is of a different floor plan*
Directions:From Nashville, East on I-40, take exit 232A for Hwy 109 South, go approximately 3/4 miles and turn right on to Callis Road. Take the immediate left on Woodall Road. The community entrance is about 1/2 mile down on the right.
Details
- MLS#: 2865575
- County: Wilson County, TN
- Subd: Woodbridge Glen
- Stories: 2.00
- Full Baths: 3
- Bedrooms: 4
- Built: 2025 / NEW
Utilities
- Water: Public
- Sewer: Public Sewer
- Cooling: Central Air
- Heating: Natural Gas
Public Schools
- Elementary: Southside Elementary
- Middle/Junior: Southside Elementary
- High: Wilson Central High School
Property Information
- Constr: Fiber Cement
- Roof: Shingle
- Floors: Carpet, Laminate, Tile
- Garage: 2 spaces / attached
- Parking Total: 2
- Basement: Slab
- Waterfront: No
- Living: 16x22
- Dining: 10x12 / Combination
- Kitchen: 11x14
- Bed 1: 14x16 / Suite
- Bed 2: 11x11
- Bed 3: 13x10 / Walk- In Closet( s)
- Bed 4: 13x12 / Walk- In Closet( s)
- Bonus: 18x19 / Second Floor
- Patio: Patio, Covered, Porch
- Taxes: $1
- Amenities: Dog Park, Park, Playground, Pool, Sidewalks, Underground Utilities, Trail(s)
Appliances/Misc.
- Fireplaces: 1
- Drapes: Remain
Features
- Gas Range
- Dishwasher
- Disposal
- ENERGY STAR Qualified Appliances
- Microwave
- Stainless Steel Appliance(s)
- Entrance Foyer
- Extra Closets
- High Ceilings
- Open Floorplan
- Pantry
- Storage
- Walk-In Closet(s)
- Primary Bedroom Main Floor
- High Speed Internet
- Kitchen Island
- Low Flow Plumbing Fixtures
- Low VOC Paints
- Thermostat
- Smoke Detector(s)
Listing Agency
- Office: Celebration Homes
- Agent: Patrick Thornton, CRS
- CoListing Office: Celebration Homes
- CoListing Agent: George Carter
Information is Believed To Be Accurate But Not Guaranteed
Copyright 2025 RealTracs Solutions. All rights reserved.
