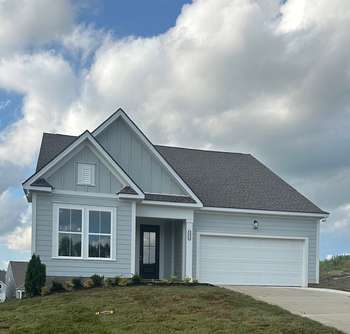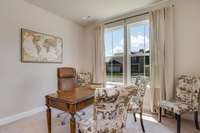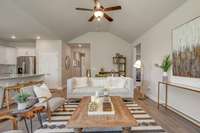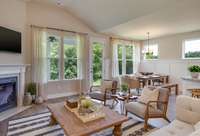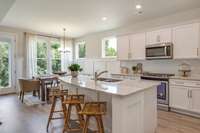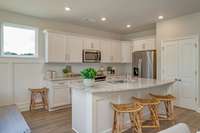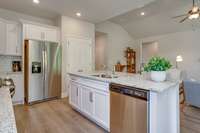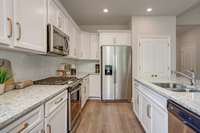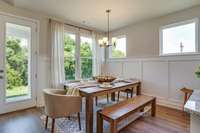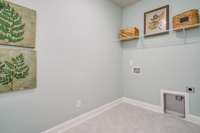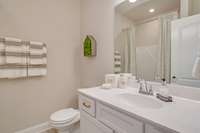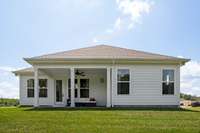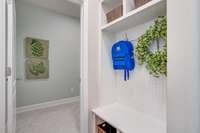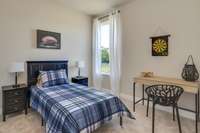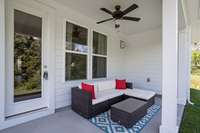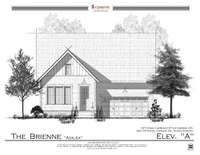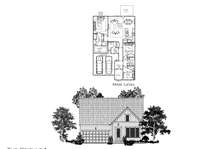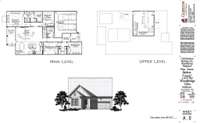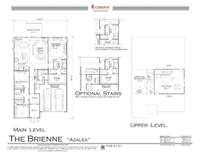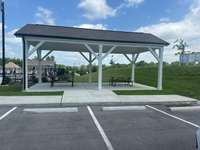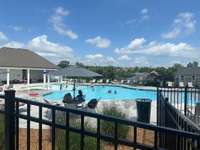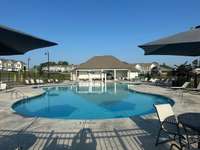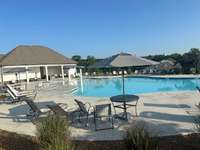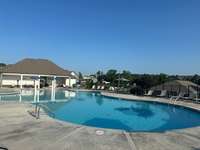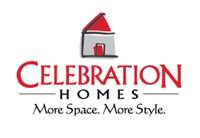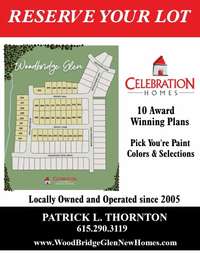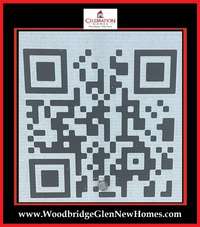$519,900 1312 Ruddy Way - Lebanon, TN 37090
Embrace the allure of mostly one- level living with " The Baldwin Plan" by Celebration Homes locally owned Builder! This sought- after floor plan offers a master suite, three additional beds, two full baths—all conveniently on the main level. Discover the perfect balance of style and functionality with 8ft front/ rear doors, extra windows bathing the home in natural light, and an electric fireplace in the great room for cozy evenings. The upgraded hardwood stair treads and railing add a touch of sophistication, while the large rear covered porch beckons outdoor relaxation. The kitchen boasts stainless appliances, a gas stove, subway tile backsplash, and cabinets with crown molding and soft- close features. The bonus room upstairs adds versatility to the layout. Hurry! 5 Finished Market Homes Now AVAILABLE! Experience the Celebration Homes difference—contact Patrick for more information. Your dream home awaits! * List Price includes all structural and design studio upgrades already chosen for this home. * Virtual Tour shown is of a one story Baldwin floor plan*
Directions:From Nashville- take I-40 East to exit 232A, Highway 109 South. Less than a mile turn right on to Callis Rd. Left on Woodall Rd, 1/2 mile turn Right into the community.
Details
- MLS#: 2865571
- County: Wilson County, TN
- Subd: Woodbridge Glen
- Stories: 2.00
- Full Baths: 2
- Bedrooms: 4
- Built: 2025 / NEW
- Lot Size: 0.144 ac
Utilities
- Water: Public
- Sewer: Public Sewer
- Cooling: Central Air
- Heating: Furnace, Natural Gas
Public Schools
- Elementary: Southside Elementary
- Middle/Junior: Southside Elementary
- High: Wilson Central High School
Property Information
- Constr: Fiber Cement
- Floors: Carpet, Laminate, Tile
- Garage: 2 spaces / attached
- Parking Total: 2
- Basement: Slab
- Waterfront: No
- Living: 16x22
- Dining: 9x12 / Combination
- Kitchen: 8x15
- Bonus: 22x15 / Second Floor
- Patio: Patio, Covered, Porch
- Taxes: $1
- Amenities: Dog Park, Park, Playground, Pool, Sidewalks, Underground Utilities, Trail(s)
Appliances/Misc.
- Fireplaces: 1
- Drapes: Remain
Features
- Gas Range
- Dishwasher
- Disposal
- Microwave
- Stainless Steel Appliance(s)
- Ceiling Fan(s)
- Entrance Foyer
- Extra Closets
- High Ceilings
- Pantry
- Walk-In Closet(s)
- Primary Bedroom Main Floor
- High Speed Internet
- Kitchen Island
- Thermostat
- Smoke Detector(s)
Listing Agency
- Office: Celebration Homes
- Agent: Patrick Thornton, CRS
- CoListing Office: Celebration Homes
- CoListing Agent: George Carter
Information is Believed To Be Accurate But Not Guaranteed
Copyright 2025 RealTracs Solutions. All rights reserved.
