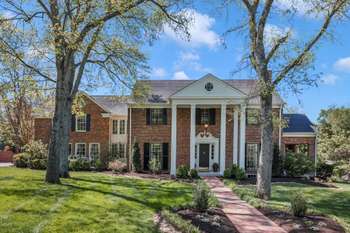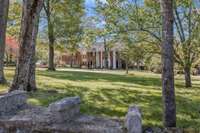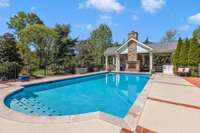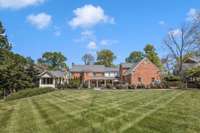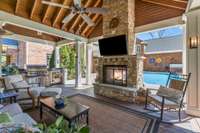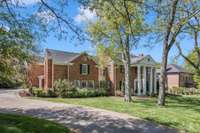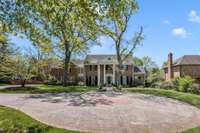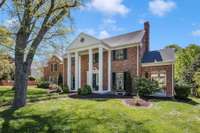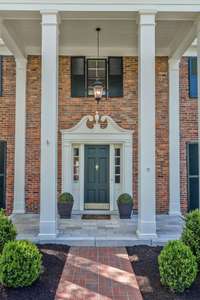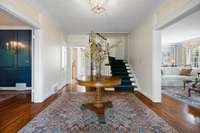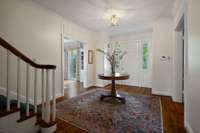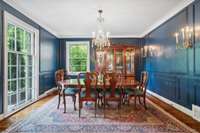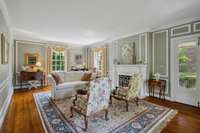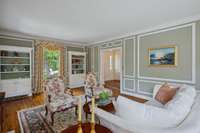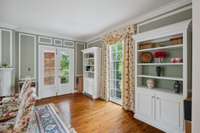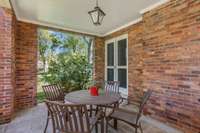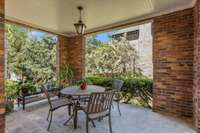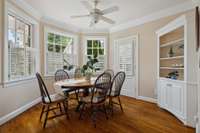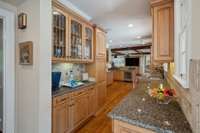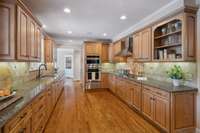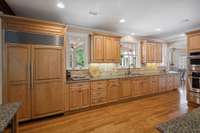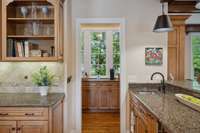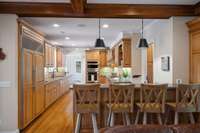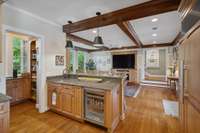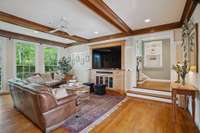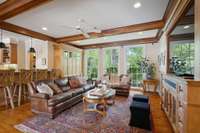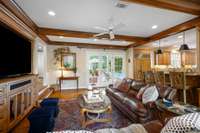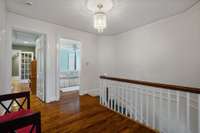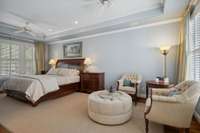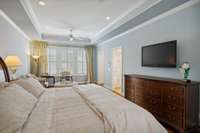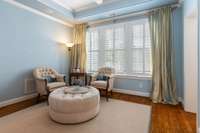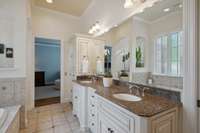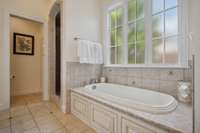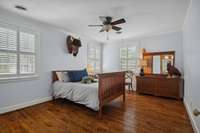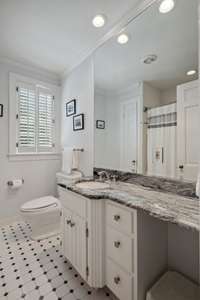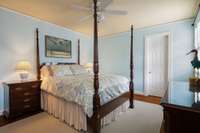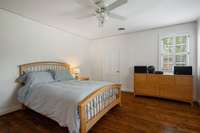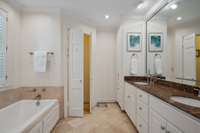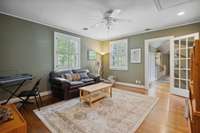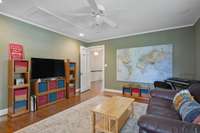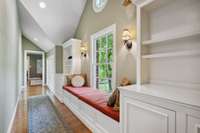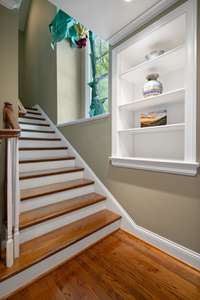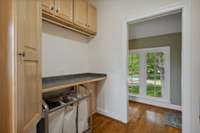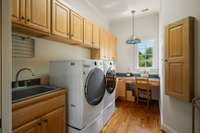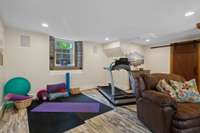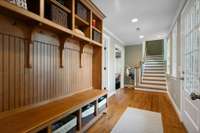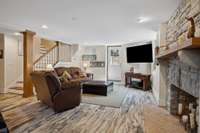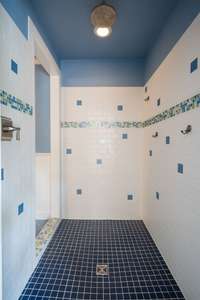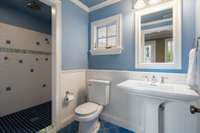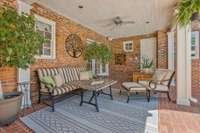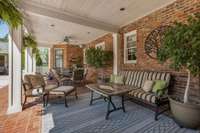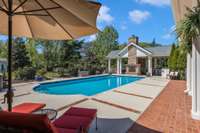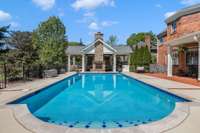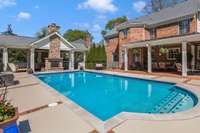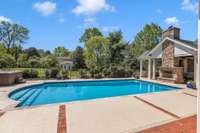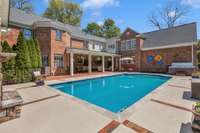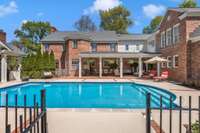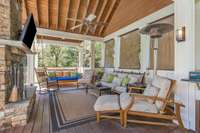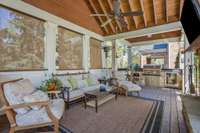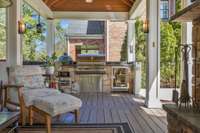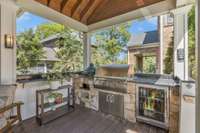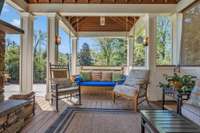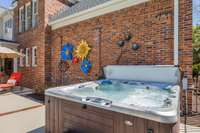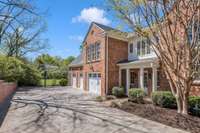$4,190,000 2433 Golf Club Ln - Nashville, TN 37215
Set on a level estate lot on one of Nashville' s most coveted streets, this classic Colonial Revival home- originally built in 1937- has been thoughtfully expanded by Allard Ward Architects to blend timeless elegance with modern comfort. A gracious entry leads to traditional formal spaces, while the open kitchen and family room, along with a light- filled breakfast area, provide an inviting and functional flow for everyday living. The spacious primary suite features a sitting area, dual closets and a well appointed bath. Seamlessly connected to the outdoor living space, the kitchen opens to a covered porch overlooking a stunning pool, outdoor pavilion with a professional- grade grilling area, a double sided fireplace, a custom daybed and sweeping lawn- perfect for effortless entertaining. With ample off- street guest parking and an oversized three car garage, this exceptional property offers rare livability, architectural beauty and a truly premier Nashville location.
Directions:From I440: Exit Hillsboro Road, Right Golf Club Lane
Details
- MLS#: 2865550
- County: Davidson County, TN
- Subd: Golf Club/Hampton
- Style: Traditional
- Stories: 2.00
- Full Baths: 4
- Half Baths: 1
- Bedrooms: 4
- Built: 1939 / EXIST
- Lot Size: 1.280 ac
Utilities
- Water: Public
- Sewer: Public Sewer
- Cooling: Central Air
- Heating: Central
Public Schools
- Elementary: Julia Green Elementary
- Middle/Junior: John Trotwood Moore Middle
- High: Hillsboro Comp High School
Property Information
- Constr: Brick
- Roof: Asphalt
- Floors: Wood, Tile
- Garage: 3 spaces / detached
- Parking Total: 3
- Basement: Combination
- Fence: Back Yard
- Waterfront: No
- Living: 26x15 / Formal
- Dining: 15x14 / Formal
- Kitchen: 23x12 / Pantry
- Bed 1: 24x13 / Suite
- Bed 2: 15x14 / Bath
- Bed 3: 15x12 / Bath
- Bed 4: 15x12 / Bath
- Den: 20x16
- Bonus: 28x15 / Basement Level
- Patio: Patio, Covered, Porch
- Taxes: $14,621
- Features: Gas Grill, Storage Building
Appliances/Misc.
- Fireplaces: 2
- Drapes: Remain
- Pool: In Ground
Features
- Built-In Electric Oven
- Double Oven
- Built-In Gas Range
- Dishwasher
- Disposal
- Freezer
- Ice Maker
- Microwave
- Refrigerator
- Stainless Steel Appliance(s)
- Bookcases
- Ceiling Fan(s)
- Entrance Foyer
- Pantry
- Smart Camera(s)/Recording
- Smart Thermostat
- Storage
- Walk-In Closet(s)
- Wet Bar
- High Speed Internet
- Thermostat
- Windows
- Water Heater
- Carbon Monoxide Detector(s)
- Security System
- Smoke Detector(s)
Listing Agency
- Office: French King Fine Properties
- Agent: Stephanie Tipton Soper
Information is Believed To Be Accurate But Not Guaranteed
Copyright 2025 RealTracs Solutions. All rights reserved.
