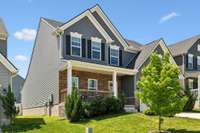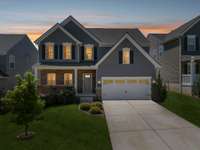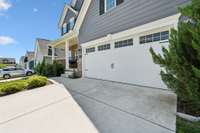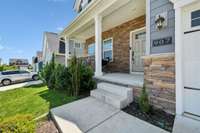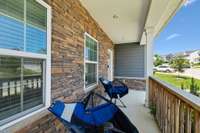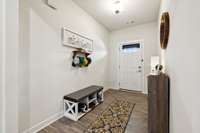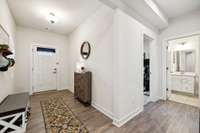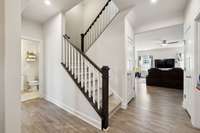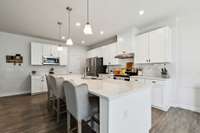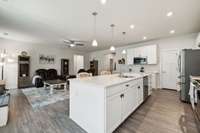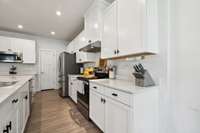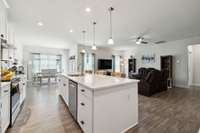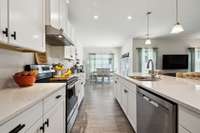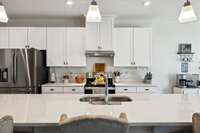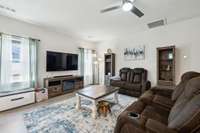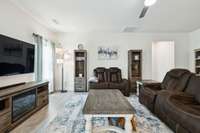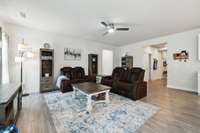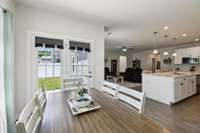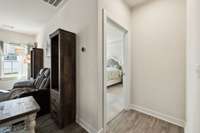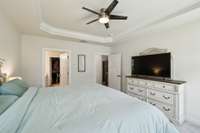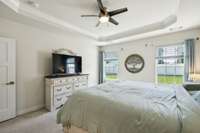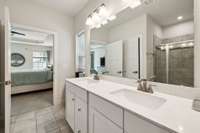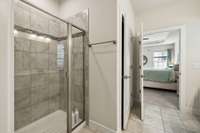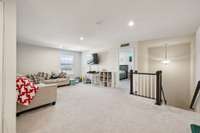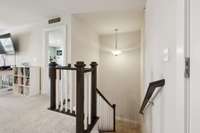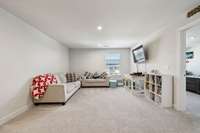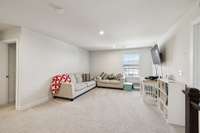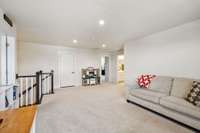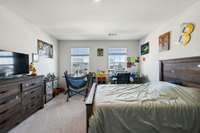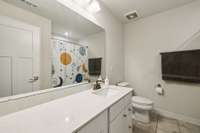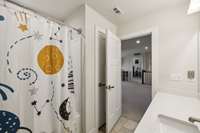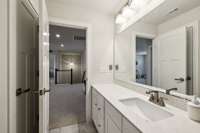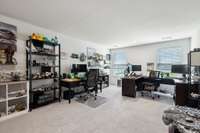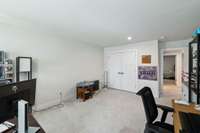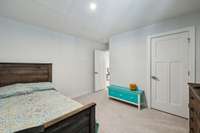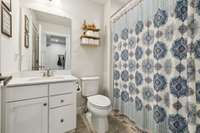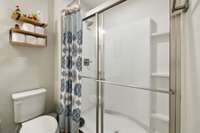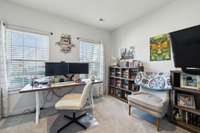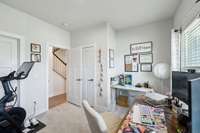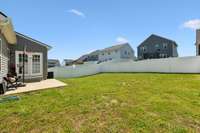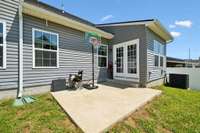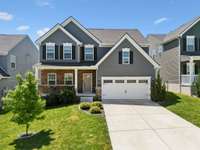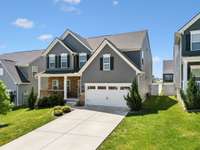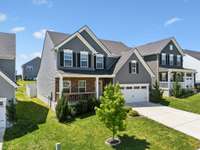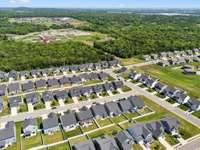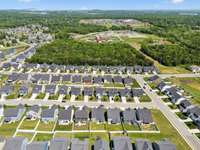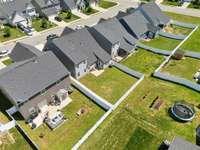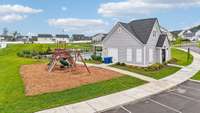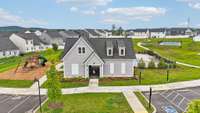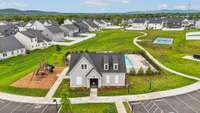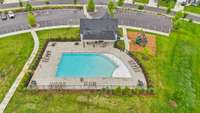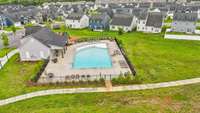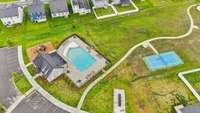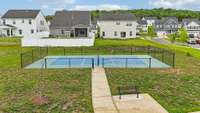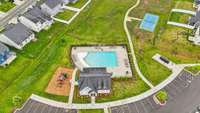$539,500 907 Caywood Rd - Smyrna, TN 37167
Welcome Home to 907 Caywood Rd – Spacious, Stylish, and Move- In Ready! Zoned for highly sought- after triple Stewarts Creek schools and USDA loan eligible, this 5- bedroom, 3- bath home offers the perfect blend of comfort, space, and functionality. From the moment you arrive, you' ll love the charming covered front porch—ideal for morning coffee or evening relaxation. Freshly painted interior offers a clean, move- in ready feel throughout. Step inside to an open- concept floorplan featuring a modern kitchen with a large island and luxurious quartz countertops—perfect for entertaining or everyday living. All major appliances remain, including the refrigerator, washer, and dryer—making your move- in seamless and stress- free. The main living space flows seamlessly, offering plenty of room for gathering with family and friends. Upstairs, a spacious loft bonus area provides endless possibilities—use it as a second living room, media room, game room, or play area. The oversized fifth bedroom offers additional flexibility and could easily serve as a second bonus room. Enjoy privacy and outdoor fun in your fully fenced backyard, complete with a patio that' s perfect for hosting barbecues or simply unwinding after a long day. Don’t miss this opportunity to own a beautiful, versatile home in a fantastic location!
Directions:24-East, exit 70 for TN-102/Almaville Rd toward Smyrna, right onto TN-102 S/Almaville Rd, right onto Morton Ln, Continue onto Morton Rd, left onto Eagle Rock Pl, left onto Caywood Rd, Home is on right.
Details
- MLS#: 2865501
- County: Rutherford County, TN
- Subd: Cedar Hills Sec 2 Ph 1
- Stories: 2.00
- Full Baths: 3
- Bedrooms: 5
- Built: 2021 / EXIST
- Lot Size: 0.150 ac
Utilities
- Water: Public
- Sewer: Public Sewer
- Cooling: Ceiling Fan( s), Central Air, Electric
- Heating: Central
Public Schools
- Elementary: Stewarts Creek Elementary School
- Middle/Junior: Stewarts Creek Middle School
- High: Stewarts Creek High School
Property Information
- Constr: Masonite, Brick, Vinyl Siding
- Floors: Carpet, Laminate, Tile
- Garage: 2 spaces / attached
- Parking Total: 2
- Basement: Slab
- Fence: Privacy
- Waterfront: No
- Living: 21x19
- Dining: 13x11
- Kitchen: 16x10
- Bed 1: 15x13 / Suite
- Bed 2: 13x11
- Bed 3: 16x13 / Walk- In Closet( s)
- Bed 4: 13x12
- Bonus: 21x14 / Second Floor
- Patio: Porch, Covered, Patio
- Taxes: $2,621
- Amenities: Playground, Pool, Sidewalks, Tennis Court(s), Underground Utilities, Trail(s)
Appliances/Misc.
- Fireplaces: No
- Drapes: Remain
Features
- Electric Oven
- Electric Range
- Dishwasher
- Dryer
- Microwave
- Refrigerator
- Stainless Steel Appliance(s)
- Washer
- Ceiling Fan(s)
- Pantry
- Walk-In Closet(s)
- Primary Bedroom Main Floor
Listing Agency
- Office: Keller Williams Realty - Murfreesboro
- Agent: Ralph Pearson
- CoListing Office: Keller Williams Realty - Murfreesboro
- CoListing Agent: Holli Pearson
Information is Believed To Be Accurate But Not Guaranteed
Copyright 2025 RealTracs Solutions. All rights reserved.


