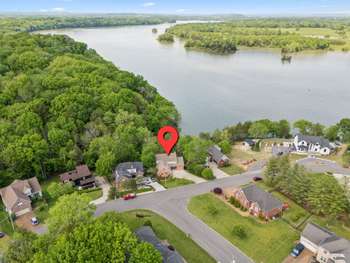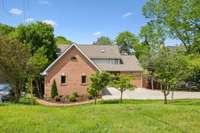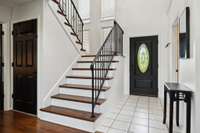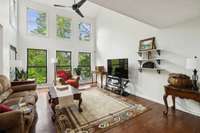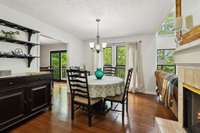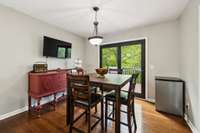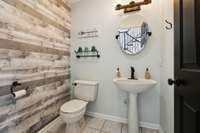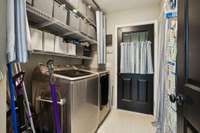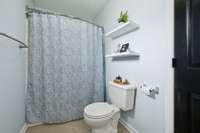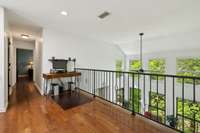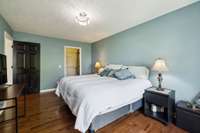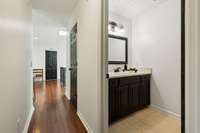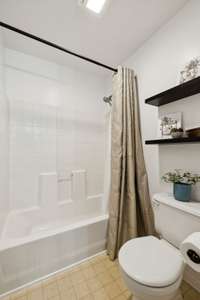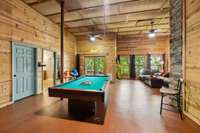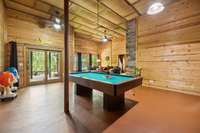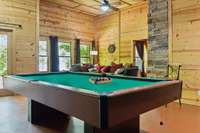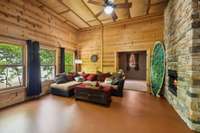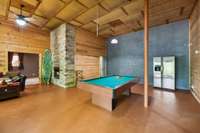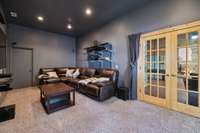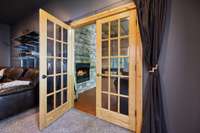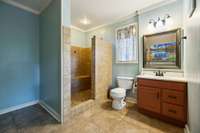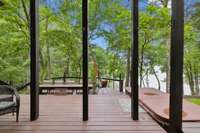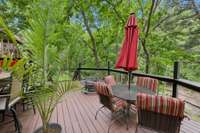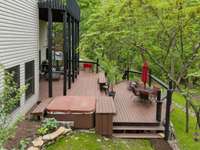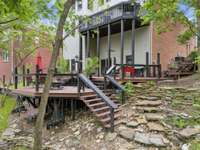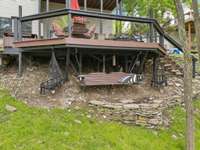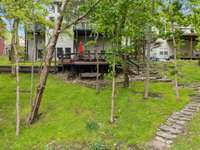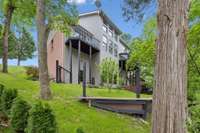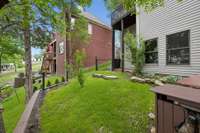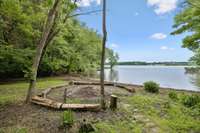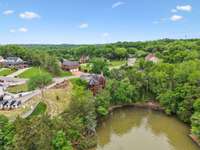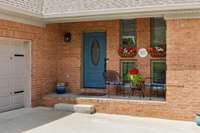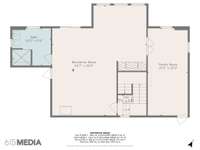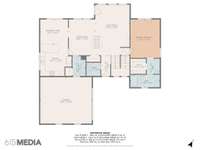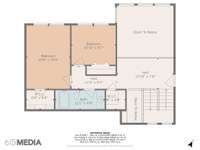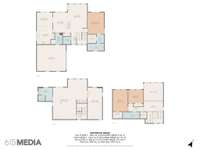$864,000 1111 Horseshoe Cv - Mount Juliet, TN 37122
Lake views from every bedroom and a prime Mt. Juliet location—Welcome to 1111 Horseshoe Cove, a beautifully maintained retreat nestled in a peaceful cove near Cedar Creek Marina. This spacious 4- bedroom, 3- bath home offers over 3, 200 square feet of updated comfort with an open- concept layout, modern kitchen with stainless steel appliances, and sunlit living spaces. Whether you’re enjoying a morning coffee or winding down at sunset, you’ll love the scenic views of Old Hickory Lake from all three upstairs bedrooms. Downstairs, the finished basement offers a private flex space—perfect for a guest suite, home office, media room, or future apartment setup. With thoughtful updates and timeless finishes throughout, this home is ready for its next chapter. Ideally located just minutes from shopping, dining, top- rated schools, and outdoor recreation, this home delivers the perfect balance of comfort, style, and lakeside living.
Directions:From Lebanon Road, Mt. Juliet, take Nonaville Rd. past four way stop to Horseshoe Cove. Turn right on Singing Springs then right onto Horseshoe Cove. House will be on your left.
Details
- MLS#: 2865483
- County: Wilson County, TN
- Subd: Horseshoe Cove
- Stories: 3.00
- Full Baths: 3
- Half Baths: 1
- Bedrooms: 4
- Built: 1997 / EXIST
- Lot Size: 0.200 ac
Utilities
- Water: Public
- Sewer: Public Sewer
- Cooling: Central Air
- Heating: Central
Public Schools
- Elementary: Lakeview Elementary School
- Middle/Junior: Mt. Juliet Middle School
- High: Mt. Juliet High School
Property Information
- Constr: Brick, Vinyl Siding
- Floors: Carpet, Concrete, Wood, Tile
- Garage: 2 spaces / attached
- Parking Total: 2
- Basement: Finished
- Fence: Partial
- Waterfront: Yes
- Living: 18x15
- Dining: 15x10 / Formal
- Kitchen: 25x11 / Eat- in Kitchen
- Den: 16x10 / Separate
- Bonus: 23x17 / Basement Level
- Taxes: $1,977
- Features: Smart Lock(s)
Appliances/Misc.
- Fireplaces: 2
- Drapes: Remain
Features
- Electric Oven
- Electric Range
- Built-in Features
- Ceiling Fan(s)
- Entrance Foyer
- Extra Closets
- High Ceilings
- Hot Tub
- Storage
- Walk-In Closet(s)
- Primary Bedroom Main Floor
- Security System
Listing Agency
- Office: eXp Realty
- Agent: Carrie Zeier
Information is Believed To Be Accurate But Not Guaranteed
Copyright 2025 RealTracs Solutions. All rights reserved.
