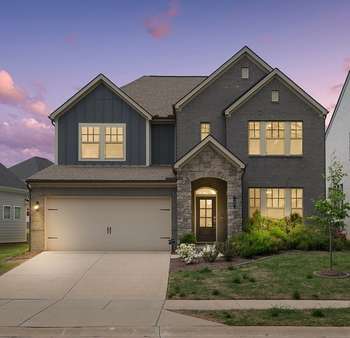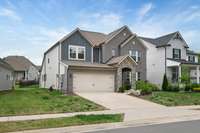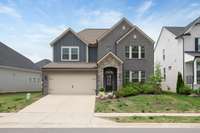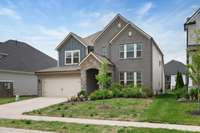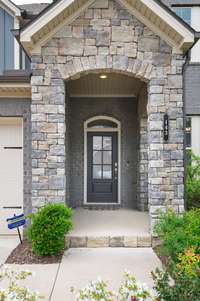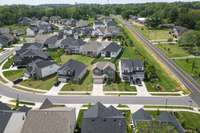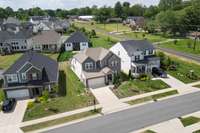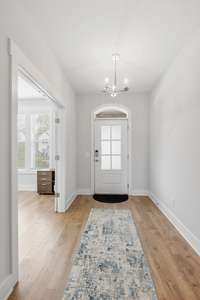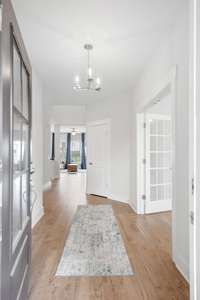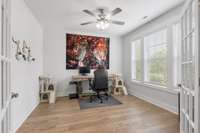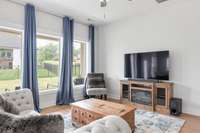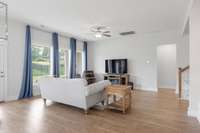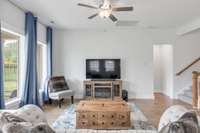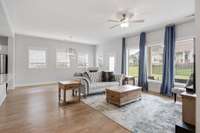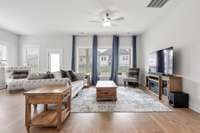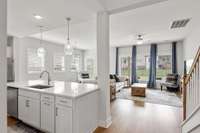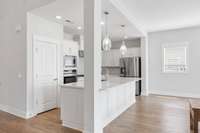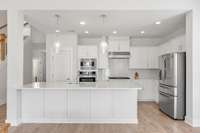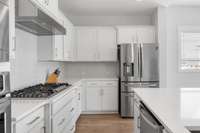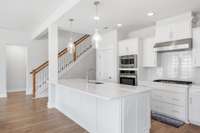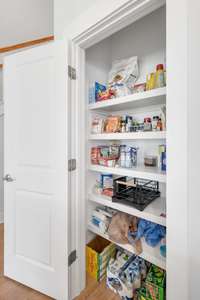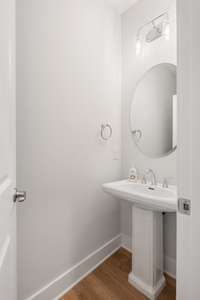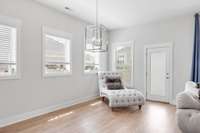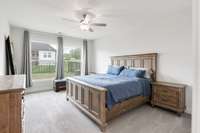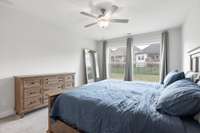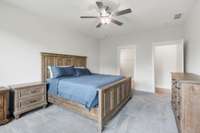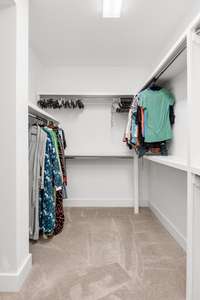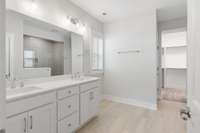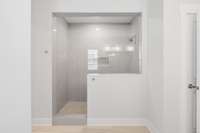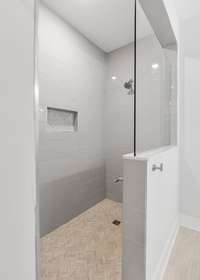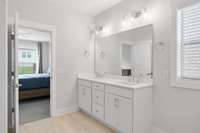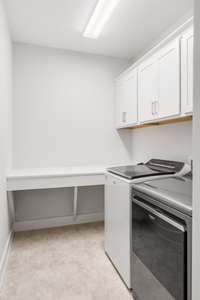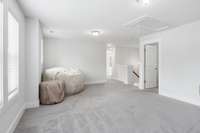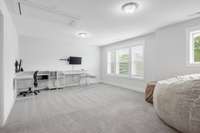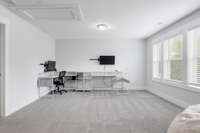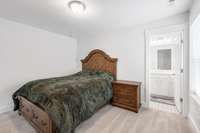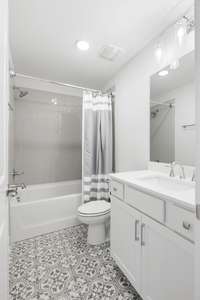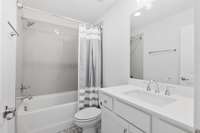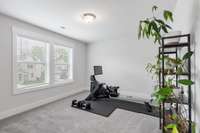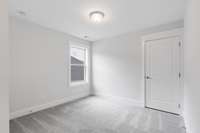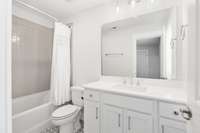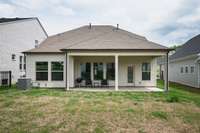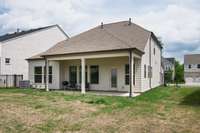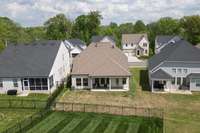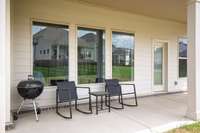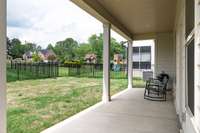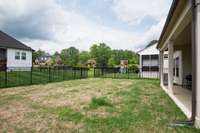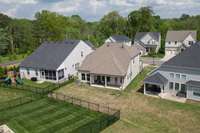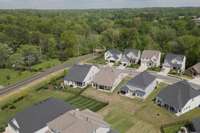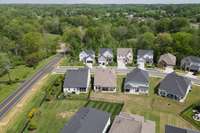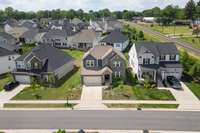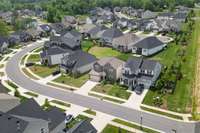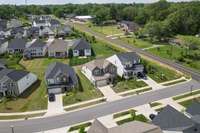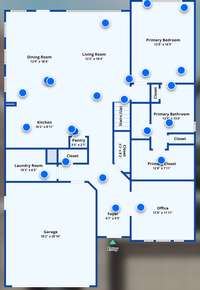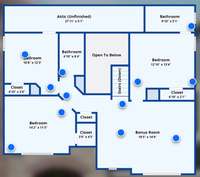$574,900 143 Newbury Dr - White House, TN 37188
Price improvement and lender incentives!!! ! Welcome home to this stunning 4- year- old David Weekley home located in the desirable Reserve at Palmers Crossing in White House. With 4 spacious bedrooms, 3. 5 bathrooms, a large bonus room, and a dedicated office, this home offers both space and style for modern living. The gorgeous main- level primary suite is a true retreat, featuring a spa- like bathroom with a stunning tiled shower and generous walk- in closet. Upstairs, you’ll find a private guest suite with its own full bath—perfect for visitors or multigenerational living. Additional highlights include large closets in every room, covered patio and porch, a chefs kitchen with SS appliances, abundant attic storage, sidewalks throughout the community, and a quiet neighborhood atmosphere with a low HOA. Don’t miss your chance to own this beautifully maintained home in one of White House’s most sought- after communities! **** Preferred lender is offering an incentive of 1% towards closing cost and a free appraisal, based upon loan amount.***
Directions:From Hendersonville, Take New Shackle to L on Tyree Springs, R on N Palmers Chapel, R on Newbury, home is second one on right.
Details
- MLS#: 2865434
- County: Sumner County, TN
- Subd: Reserve At Palmers Crossing
- Style: Traditional
- Stories: 2.00
- Full Baths: 3
- Half Baths: 1
- Bedrooms: 4
- Built: 2021 / EXIST
- Lot Size: 0.140 ac
Utilities
- Water: Public
- Sewer: Public Sewer
- Cooling: Central Air, Electric
- Heating: Central, Natural Gas
Public Schools
- Elementary: Harold B. Williams Elementary School
- Middle/Junior: White House Middle School
- High: White House High School
Property Information
- Constr: Fiber Cement, Masonite, Brick, Stone
- Roof: Shingle
- Floors: Carpet, Laminate
- Garage: 2 spaces / attached
- Parking Total: 2
- Basement: Slab
- Waterfront: No
- Living: 18x15 / Combination
- Dining: 14x12 / Combination
- Kitchen: 15x12 / Pantry
- Bed 1: 17x13 / Suite
- Bed 2: 13x12 / Bath
- Bed 3: 13x12 / Walk- In Closet( s)
- Bed 4: 12x11 / Walk- In Closet( s)
- Bonus: 20x15 / Second Floor
- Patio: Patio, Covered, Porch
- Taxes: $3,116
- Amenities: Underground Utilities
Appliances/Misc.
- Fireplaces: No
- Drapes: Remain
Features
- Built-In Electric Oven
- Built-In Electric Range
- Dishwasher
- Disposal
- Microwave
- Stainless Steel Appliance(s)
- Ceiling Fan(s)
- Entrance Foyer
- Extra Closets
- High Ceilings
- Open Floorplan
- Pantry
- Smart Thermostat
- Storage
- Walk-In Closet(s)
- High Speed Internet
- Windows
- Low VOC Paints
- Thermostat
- Sealed Ducting
- Security System
- Smoke Detector(s)
Listing Agency
- Office: Benchmark Realty, LLC
- Agent: Tara Sitman
Information is Believed To Be Accurate But Not Guaranteed
Copyright 2025 RealTracs Solutions. All rights reserved.
