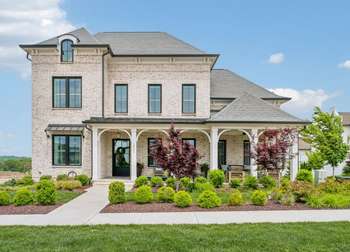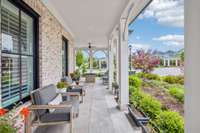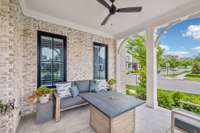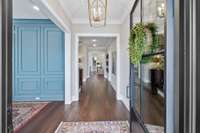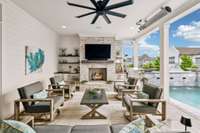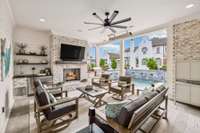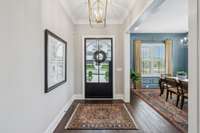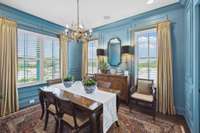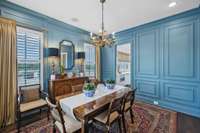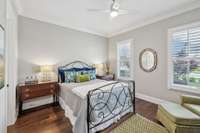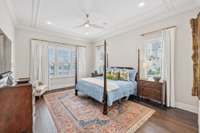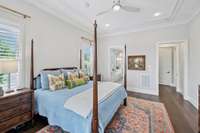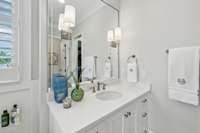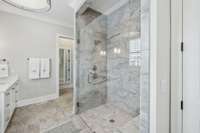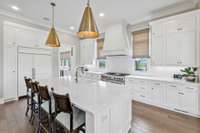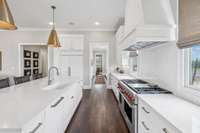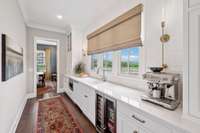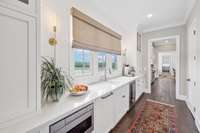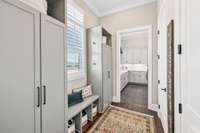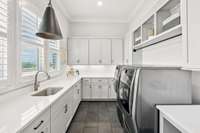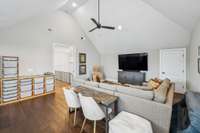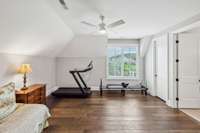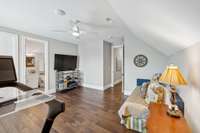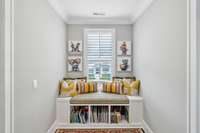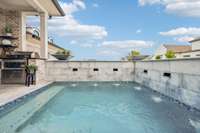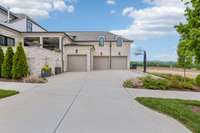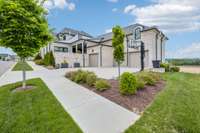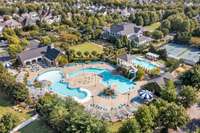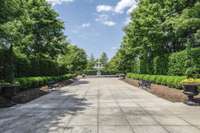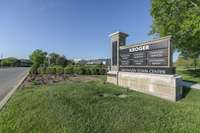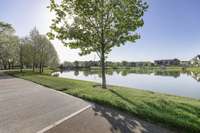$2,975,000 1001 Jasper Ave - Franklin, TN 37064
Welcome to 1001 Jasper Ave—an exceptional luxury home in the heart of Franklin’s sought- after Westhaven community. Built by award- winning Legend Homes, this elegant 6- bedroom, 6 full and 2 half- bath estate blends timeless craftsmanship with modern amenities. Enjoy resort- style living with a private pool by Rondo Pools, a spacious covered patio, and a 3- car garage with epoxy flooring. The pool heats quickly for year- round enjoyment. Inside, a thoughtfully designed floor plan features a stunning chef’s kitchen with a separate prep kitchen, open- concept living, formal dining, and a main- level primary suite with a spa- like bath and expansive closet. Each bedroom includes a private full bath, with convenient half baths on both levels with a tankless water heater for instant hot water showers. The home boasts an impressive amount of storage, built- in cabinetry, custom shutters and shades throughout, exterior accent lighting, paneled appliances, dishwasher in main and prep- kitchen, a gourmet Wolf range, and an outdoor wet bar with appliances—perfect for entertaining. Home is also equipped with an underground invisible pet fence. Upstairs offers generously sized bedrooms, a large bonus room, and two separate attic spaces for even more storage. Every detail reflects quality and sophistication—from custom millwork to designer lighting and finishes throughout. Perfectly positioned adjacent to Sunset Park, you’ll enjoy panoramic views of Westhaven’s most breathtaking sunsets right from your front porch. Just steps from walking trails, top- rated schools, and the vibrant Westhaven Town Center—this is more than a home, it’s a lifestyle. Preferred Lender buyers incentive of up to 10k towards closing costs.
Directions:I65 to Exit 68B (Cool Springs Blvd. W.) to R on Mack Hatcher Pkwy. R on New Hwy 96W. Turn L at third Westhaven entrance (Golf Club - Stonewater). Right on Katherine Ave. Left On Drummond. 1001 Jasper On Right
Details
- MLS#: 2865393
- County: Williamson County, TN
- Subd: Westhaven Sec52
- Stories: 2.00
- Full Baths: 6
- Half Baths: 2
- Bedrooms: 6
- Built: 2022 / EXIST
- Lot Size: 0.250 ac
Utilities
- Water: Public
- Sewer: Public Sewer
- Cooling: Ceiling Fan( s), Central Air
- Heating: Central
Public Schools
- Elementary: Pearre Creek Elementary School
- Middle/Junior: Hillsboro Elementary/ Middle School
- High: Independence High School
Property Information
- Constr: Brick, Fiber Cement
- Roof: Shingle
- Floors: Wood, Tile
- Garage: 3 spaces / detached
- Parking Total: 3
- Basement: Crawl Space
- Waterfront: No
- Living: 21x18
- Dining: 14x13 / Formal
- Kitchen: 19x15
- Bed 1: 19x15 / Suite
- Bed 2: 22x15 / Bath
- Bed 3: 16x16 / Bath
- Bed 4: 15x13 / Bath
- Bonus: 22x19 / Second Floor
- Patio: Patio, Covered, Porch
- Taxes: $7,304
- Amenities: Clubhouse, Fitness Center, Golf Course, Park, Playground, Pool, Sidewalks, Underground Utilities, Trail(s)
- Features: Smart Camera(s)/Recording, Smart Irrigation, Smart Lock(s)
Appliances/Misc.
- Fireplaces: 2
- Drapes: Remain
- Pool: In Ground
Features
- Double Oven
- Gas Range
- Dishwasher
- Disposal
- Ice Maker
- Microwave
- Refrigerator
- Smart Appliance(s)
- Built-in Features
- Extra Closets
- High Ceilings
- Pantry
- Smart Thermostat
- Storage
- Walk-In Closet(s)
- Primary Bedroom Main Floor
- High Speed Internet
- Kitchen Island
- Thermostat
- Water Heater
- Fire Alarm
- Security System
- Smoke Detector(s)
Listing Agency
- Office: Ten Oaks Real Estate
- Agent: RL Hesson
- CoListing Office: Ten Oaks Real Estate
- CoListing Agent: Anna Lauren Hesson
Information is Believed To Be Accurate But Not Guaranteed
Copyright 2025 RealTracs Solutions. All rights reserved.
