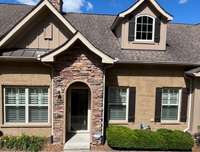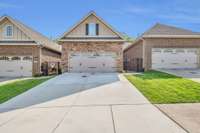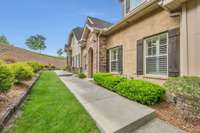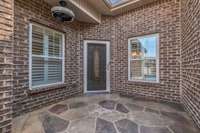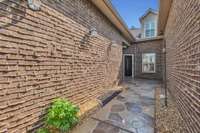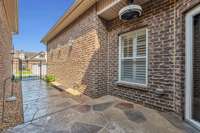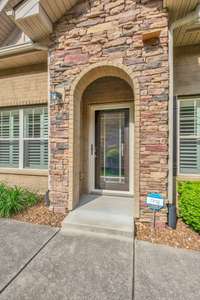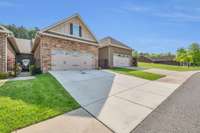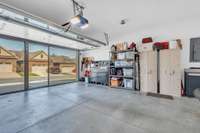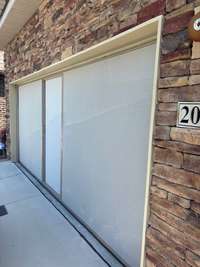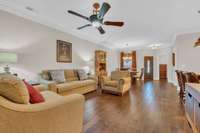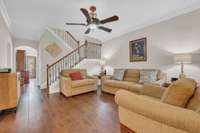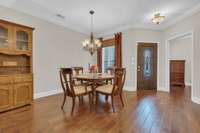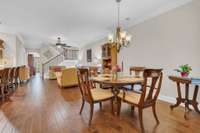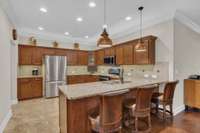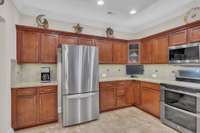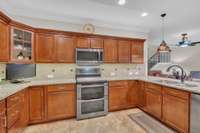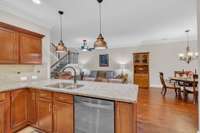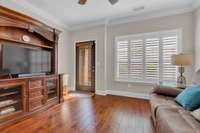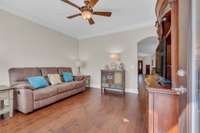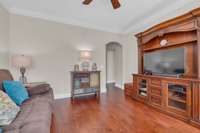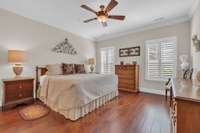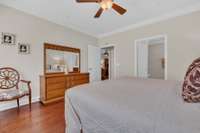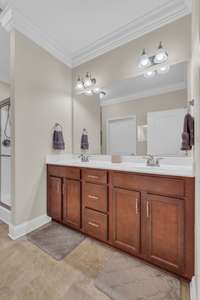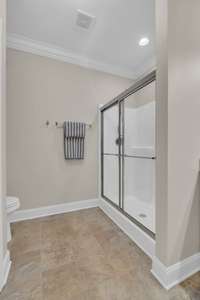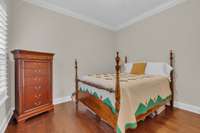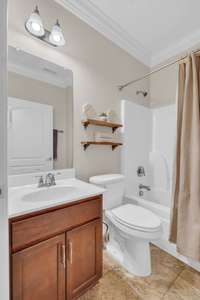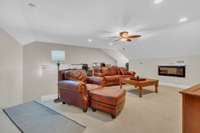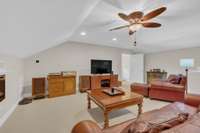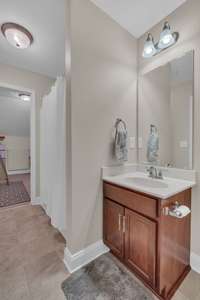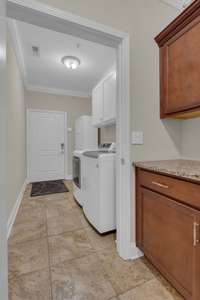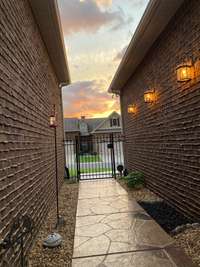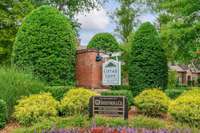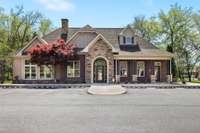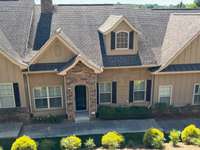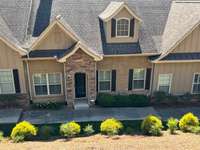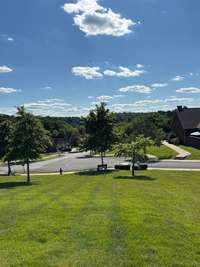$447,900 100 Placid Grove Ln - Goodlettsville, TN 37072
Simply Stunning describes this lovely home! Enjoy peaceful living in this beautifully maintained Goodlettsville home featuring 2 bedrooms and a massive bonus room that could easily serve as a 3rd bedroom with a full bath, electric remote controlled fireplace & walk in storage room. This open- concept floorplan boasts solid wood floors, elegant crown molding, and plantation shutters throughout. The spacious living and dining areas flow seamlessly into a stunning kitchen equipped with wonderful stainless steel appliances including range with double ovens, dishwasher, microwave and a new 26 CF refrigerator! There is under & over cabinet lighting, a Butler’s pantry and a doored pantry area! The main- level primary suite features a double vanity, large walk- in shower, and walk- in closet. The sunroom/ office overlooks the professionally landscaped hills and woods, offering total relaxation and privacy! Nice laundry room includes soft- close cabinets and new washer & dryer that will remain! Recent updates are a New HVAC, water heater, and pressure control valve ( 2025) , whole- house water circulation system for continuous hot water, upgraded lighted ceiling fans, yale electronic locks for keyless entry and upgraded storm doors, new carpet in bonus room & stairs! The insulated 2 car garage has a retractable pull down screen - which allows you to enjoy projects with fresh air while you are working! The entry courtyard has beautifully sealed & stamped concrete walkway! Community amenities include: Internet & cable, Grounds care, irrigation, trash service, Annual termite service, access to the clubhouse, fitness center, and library. Price per sq. foot on this property is the lowest in the entire neighborhood! Only 15 minutes from Downtown Nashville makes this a fabulous place to live!!
Directions:I65N, Exit 97 Long Hollow pike and go right off exit, R Willis Branch Rd, L Placid Grove Lane into Cottage Grove subdivision and continue straight on Placid Gove Ln to end of hill and turn left to home on the right.
Details
- MLS#: 2865333
- County: Sumner County, TN
- Subd: Cottage Grove at Twelve Stones
- Stories: 2.00
- Full Baths: 3
- Bedrooms: 3
- Built: 2013 / APROX
Utilities
- Water: Public
- Sewer: Public Sewer
- Cooling: Central Air, Electric
- Heating: Central, Natural Gas
Public Schools
- Elementary: Madison Creek Elementary
- Middle/Junior: T. W. Hunter Middle School
- High: Beech Sr High School
Property Information
- Constr: Brick
- Roof: Asphalt
- Floors: Carpet, Wood, Tile
- Garage: 2 spaces / attached
- Parking Total: 2
- Basement: Slab
- Fence: Front Yard
- Waterfront: No
- Living: 16x14
- Dining: 12x11 / Combination
- Kitchen: 13x12 / Pantry
- Bed 1: 15x14 / Full Bath
- Bed 2: 11x10
- Bonus: 27x21 / Second Floor
- Patio: Patio
- Taxes: $2,189
- Amenities: Clubhouse
Appliances/Misc.
- Fireplaces: 1
- Drapes: Remain
Features
- Electric Oven
- Electric Range
- Dishwasher
- Dryer
- Microwave
- Refrigerator
- Washer
- Ceiling Fan(s)
- Extra Closets
- Pantry
- Storage
- High Speed Internet
Listing Agency
- Office: Century 21 Premier
- Agent: TAMMY NAUMAN
Information is Believed To Be Accurate But Not Guaranteed
Copyright 2025 RealTracs Solutions. All rights reserved.

