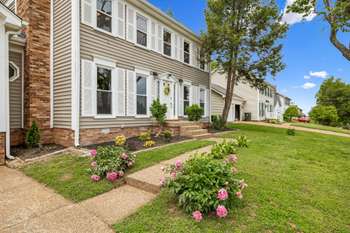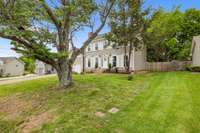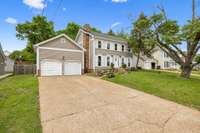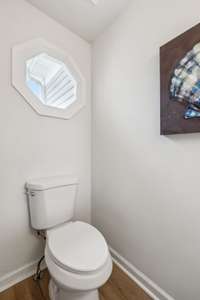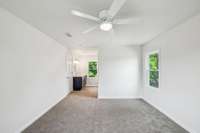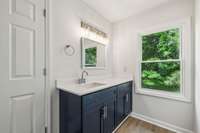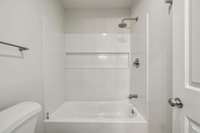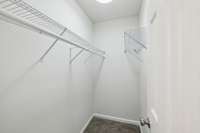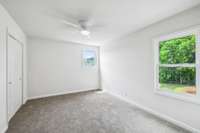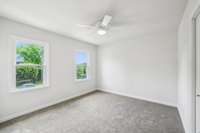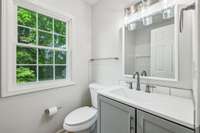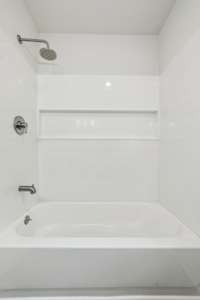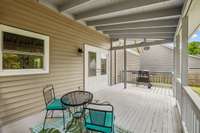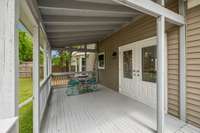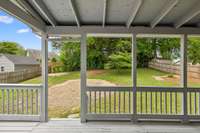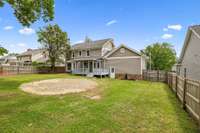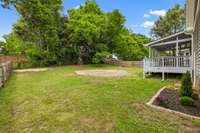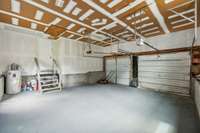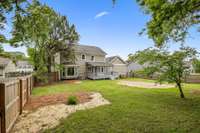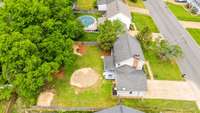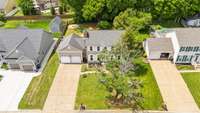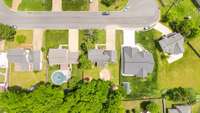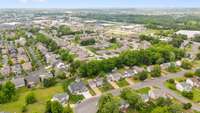$516,900 2031 Hidden Cove Rd - Mount Juliet, TN 37122
Open Sunday, June 29th, 12 to 2 pm! This home has the feel of a quiet country setting with it' s mature trees and " end of cul- de- sac" location. Yet Providence Mall is within walking distance away! Large 1/ 4 acre level back yard has a covered deck for those BBQ' s and outdoor gatherings! This 1 owner home has been newly remodeled, freshly painted, has new flooring, new kitchen appliances, new landscaping, new windows, new light fixtures, and professionally staged ( designer' s furnishings can be purchased separately if you happen to fall in love) . No HOA Fees here! . Open floor plan with large light emitting windows make this home bright & welcoming at every turn. Built in shelving, eat- in kitchen nook plus a formal dining area! electric central HVAC system is newer ( approx 1. 5 yrs old) , 3 Bedrooms, 2. 5 baths, 2 car garage, 1810 sq ft.
Directions:From Nashville take I40East to the Mt. Juliet Providence Exit ... Take Providence Way (formerly "Belinda Parkway), to your first R on Hidden Cove Road. House on R at end of the culd-e-sac
Details
- MLS#: 2865317
- County: Wilson County, TN
- Subd: Hidden Cove 2
- Style: Other
- Stories: 2.00
- Full Baths: 2
- Half Baths: 1
- Bedrooms: 3
- Built: 1985 / EXIST
- Lot Size: 0.250 ac
Utilities
- Water: Public
- Sewer: Public Sewer
- Cooling: Central Air, Electric
- Heating: Central, Electric
Public Schools
- Elementary: Rutland Elementary
- Middle/Junior: Gladeville Middle School
- High: Wilson Central High School
Property Information
- Constr: Brick, Vinyl Siding
- Roof: Shingle
- Floors: Carpet, Laminate
- Garage: 2 spaces / attached
- Parking Total: 2
- Basement: Crawl Space
- Waterfront: No
- Patio: Porch, Covered, Deck
- Taxes: $1,326
Appliances/Misc.
- Fireplaces: 1
- Drapes: Remain
Features
- Oven
- Range
- Dishwasher
- Refrigerator
- Smoke Detector(s)
Listing Agency
- Office: eXp Realty
- Agent: Linda McKenzie
Information is Believed To Be Accurate But Not Guaranteed
Copyright 2025 RealTracs Solutions. All rights reserved.
