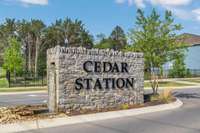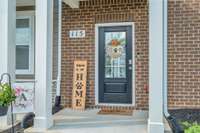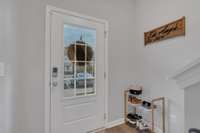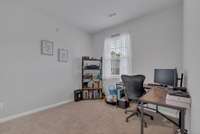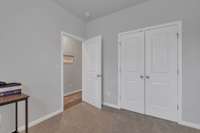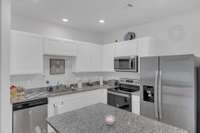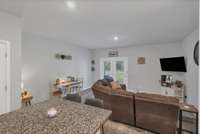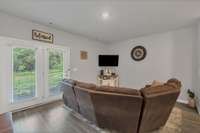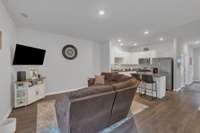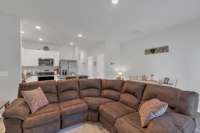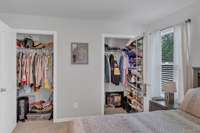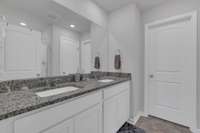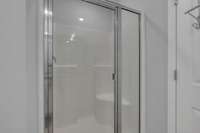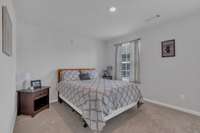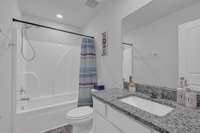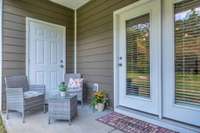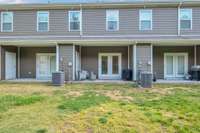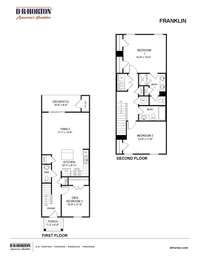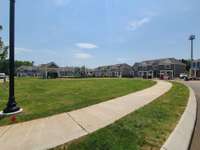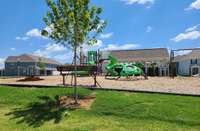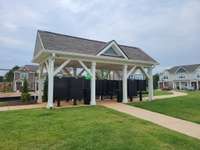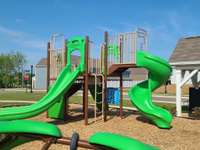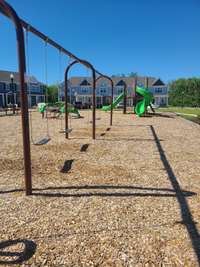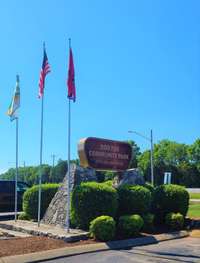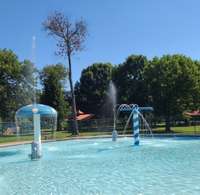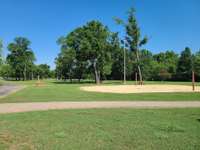$266,900 115 Cecil Rd - Lebanon, TN 37087
MOTIVATED SELLERS! Welcome home to this charming 3 bedroom, 2 1/ 2 bath spacious townhome, perfectly located and move- in ready! Step inside to discover the beautiful kitchen featuring granite countertops, stainless steel appliances, and great cabinet space- cook your favorite meal and entertain guests. The inviting master bedroom offers his and her closets and the master bathroom has double vanities and a stand up shower, providing the perfect retreat after a long day. Two additional bedrooms and a convenient upstairs laundry area ( washer & dryer included! ) make this home as functional as it is beautiful. Enjoy relaxing or entertaining on your private covered back patio, complete with a yard that backs up to a peaceful treeline, perfect for your furry friend to play and explore. Also enjoy the playground on site. Located within walking distance to both the elementary and middle school, and just minutes from restaurants, shopping, and easy access to I- 40, this home truly has it all. Only minutes to the dog park, Jimmy Floyd family center and Don Fox park. Just 23 minute to BNA and easy access to downtown. Don’t miss your chance to own this wonderful townhome for under $ 270, 000! Schedule your showing today!
Directions:Take I 40 E to exit 236 S Hartmann Dr., turn left on 236 S Hartmann Dr., turn right on Franklin Rd. then left on Castle Heights Ave., then left right on Cecil Rd.
Details
- MLS#: 2865178
- County: Wilson County, TN
- Subd: Cedar Station
- Style: Traditional
- Stories: 2.00
- Full Baths: 2
- Half Baths: 1
- Bedrooms: 3
- Built: 2022 / EXIST
Utilities
- Water: Public
- Sewer: Public Sewer
- Cooling: Central Air, Electric
- Heating: Central, ENERGY STAR Qualified Equipment, Electric
Public Schools
- Elementary: Castle Heights Elementary
- Middle/Junior: Walter J. Baird Middle School
- High: Lebanon High School
Property Information
- Constr: Brick, Vinyl Siding
- Roof: Asphalt
- Floors: Carpet, Laminate, Vinyl
- Garage: No
- Parking Total: 2
- Basement: Slab
- Waterfront: No
- Living: 17x13 / Combination
- Kitchen: Pantry
- Bed 1: 14x13 / Full Bath
- Bed 2: 13x11 / Extra Large Closet
- Bed 3: 10x11 / Extra Large Closet
- Patio: Patio, Covered
- Taxes: $1,436
- Amenities: Playground, Sidewalks
Appliances/Misc.
- Fireplaces: No
- Drapes: Remain
Features
- Electric Oven
- Electric Range
- Dishwasher
- Disposal
- Dryer
- ENERGY STAR Qualified Appliances
- Microwave
- Refrigerator
- Stainless Steel Appliance(s)
- Washer
Listing Agency
- Office: simpliHOM - The Results Team
- Agent: Karla Wiser
- CoListing Office: simpliHOM - The Results Team
- CoListing Agent: MITCHELL BOWMAN
Information is Believed To Be Accurate But Not Guaranteed
Copyright 2025 RealTracs Solutions. All rights reserved.

