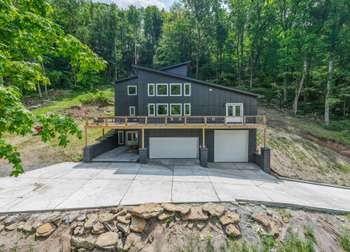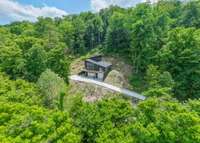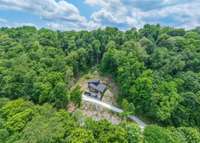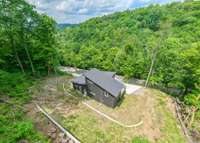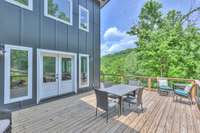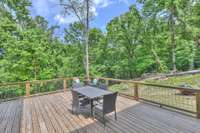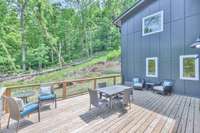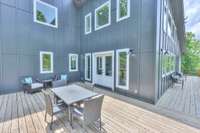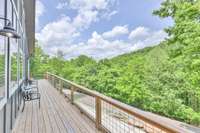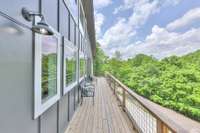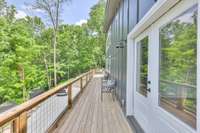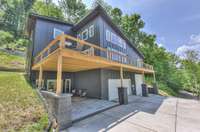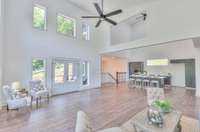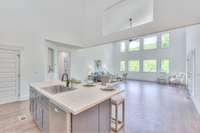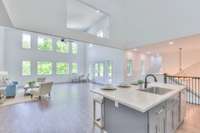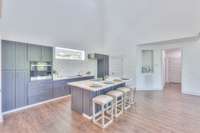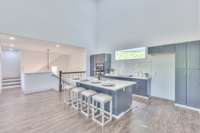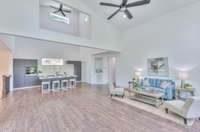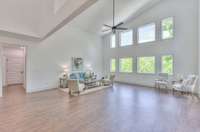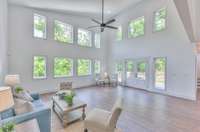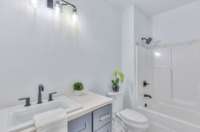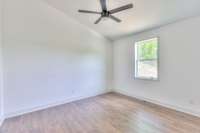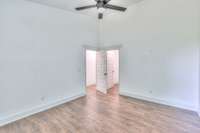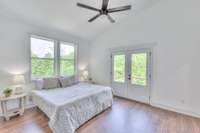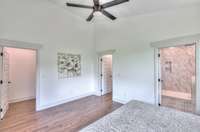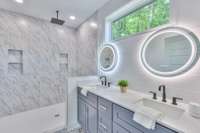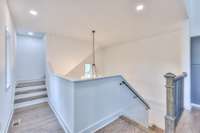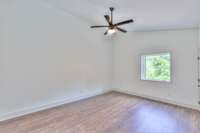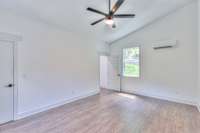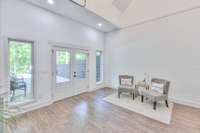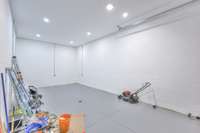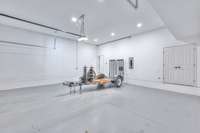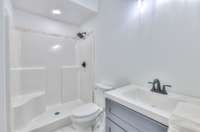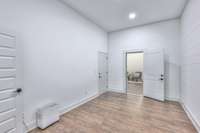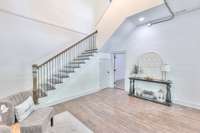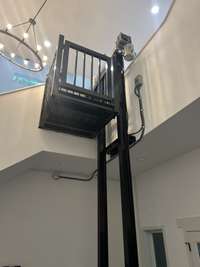$698,000 700 Shoreside Drive - Smithville, TN 37166
Gorgeous, brand new and MOVE IN READY! Located in Center Hill Shores with quick access to I- 40, Hwy 70, and Hurricane Marina, this property is perfect for enjoying the Center Hill Lake lifestyle. The oversized deck and patio offer plenty of space for entertaining in a peaceful, park- like setting. Bright and airy with soaring ceilings and tons of windows for natural light, inside you’ll find 3 spacious bedrooms, a bonus room, 3 full baths, 2 laundry rooms, fiber internet, and a huge 1, 100 sqft garage with room for RV, lake gear or extra vehicles. Community features include hiking trails, pavilions, dog areas, and golf cart- friendly roads. Ideal as a full- time home, weekend getaway, or short- term rental. Newly installed Galaxy Lift system can take you and/ or your luggage, shopping bags, etc from the lowest level to the main floor!
Directions:From Cookeville I-40 Exit 273 turn left, Turn Right on Allen Ferry Rd. Left on Allen's Chapel to Coconut Ridge Rd. Two miles to Center Hill Shores entrance on the left, turn left onto Shoreside Dr.
Details
- MLS#: 2865146
- County: Dekalb County, TN
- Subd: Center Hill Shores
- Stories: 3.00
- Full Baths: 3
- Bedrooms: 3
- Built: 2024 / EXIST
- Lot Size: 1.080 ac
Utilities
- Water: Public
- Sewer: Public Sewer
- Cooling: Central Air, Electric
- Heating: Central, Electric
Public Schools
- Elementary: Smithville Elementary
- Middle/Junior: DeKalb Middle School
- High: De Kalb County High School
Property Information
- Constr: Fiber Cement
- Floors: Laminate
- Garage: 3 spaces / attached
- Parking Total: 9
- Basement: Finished
- Waterfront: No
- Living: 21x16
- Dining: 21x9 / Combination
- Kitchen: 17x11
- Bed 1: 14x12 / Walk- In Closet( s)
- Bed 2: 14x12 / Walk- In Closet( s)
- Bed 3: 17x13
- Taxes: $1,020
- Amenities: Dog Park, Playground, Underground Utilities, Trail(s)
Appliances/Misc.
- Fireplaces: No
- Drapes: Remain
Features
- Built-In Electric Oven
- Cooktop
- Ceiling Fan(s)
- Open Floorplan
- Pantry
- Walk-In Closet(s)
- High Speed Internet
Listing Agency
- Office: Ann Hoke & Associates Keller Williams
- Agent: Ann Hoke
- CoListing Office: Ann Hoke & Associates Keller Williams
- CoListing Agent: Michelle Lasley
Information is Believed To Be Accurate But Not Guaranteed
Copyright 2025 RealTracs Solutions. All rights reserved.
