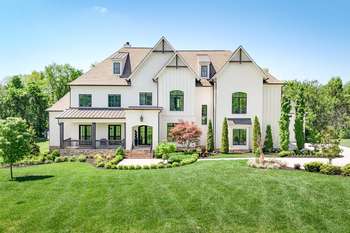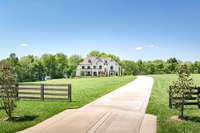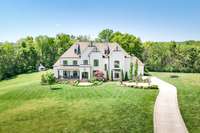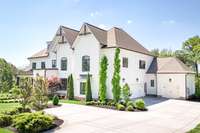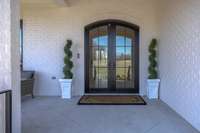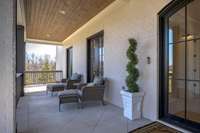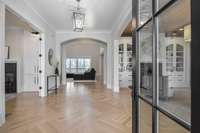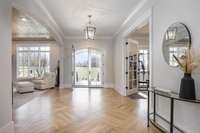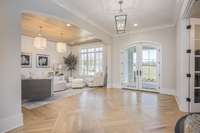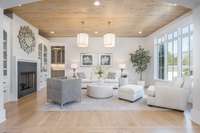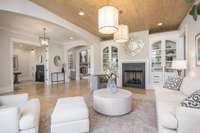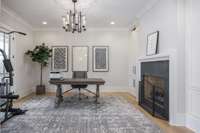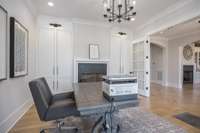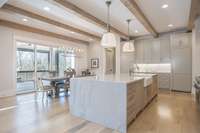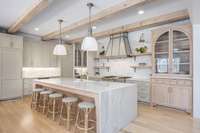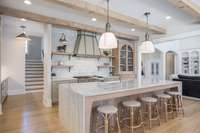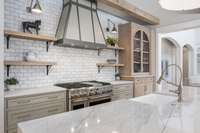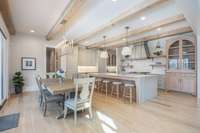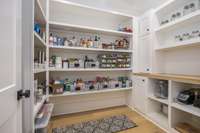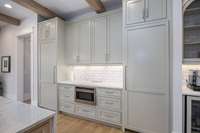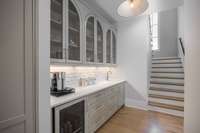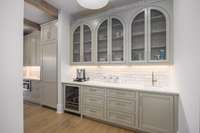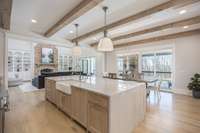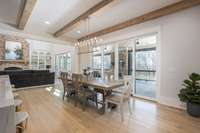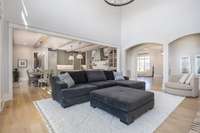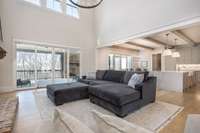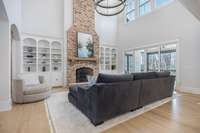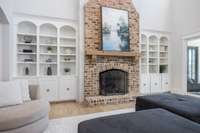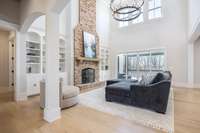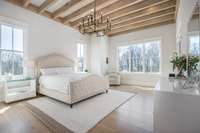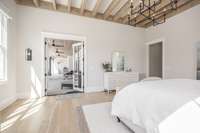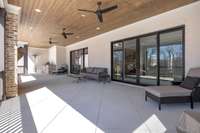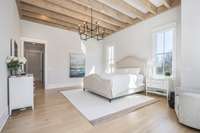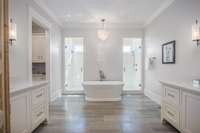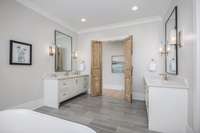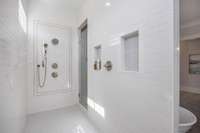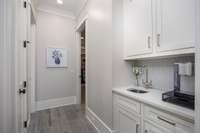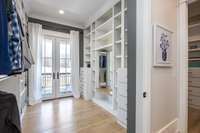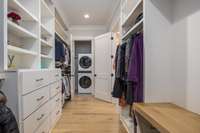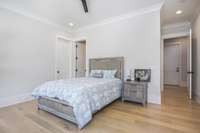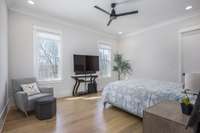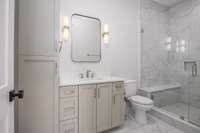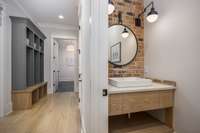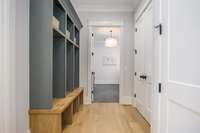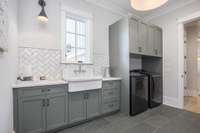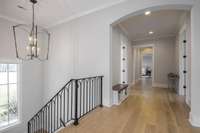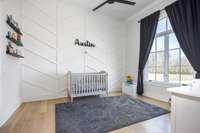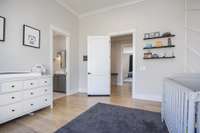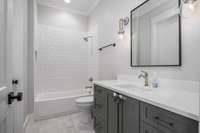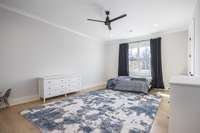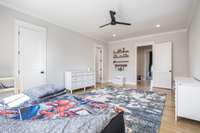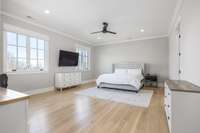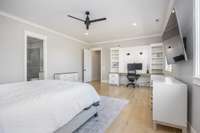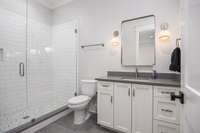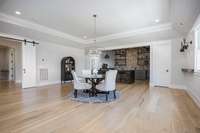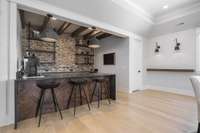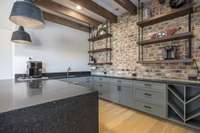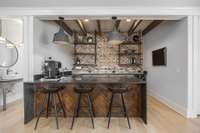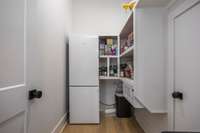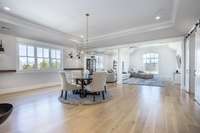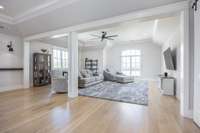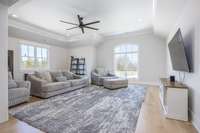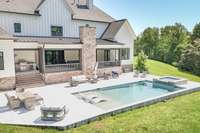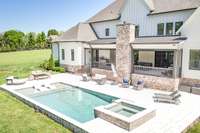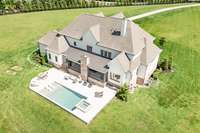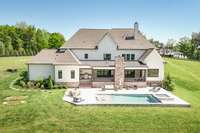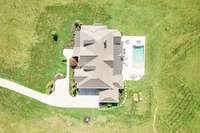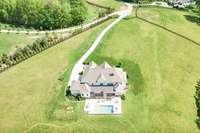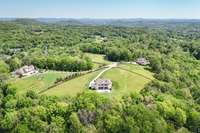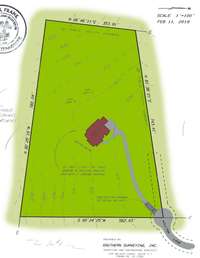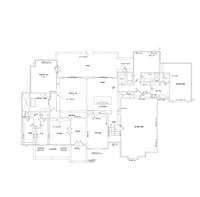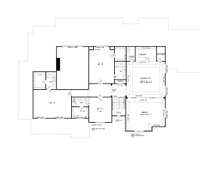$5,699,900 5026 Hilltop Ln - College Grove, TN 37046
Welcome to this beautiful custom- built residence in College Grove, TN, offering unparalleled luxury and privacy. Spanning 6, 613 square feet, this home is situated on 7. 91 acres at the highest elevation in the neighborhood, providing breathtaking sunrise and sunset views from every window. This property features five bedrooms, five full bathrooms and two half baths, a four- car garage with epoxy flooring, and a dedicated network closet. The primary suite includes dual closets and a laundry area, while three fireplaces enhance the expansive living spaces. The main level has a gourmet kitchen with high- end appliances, including a six- burner griddle stove, two dishwashers, and a wine refrigerator. The second floor offers a large bonus room with a kitchenette and three bedrooms, each with an attached bath. Outdoor amenities include a screened- in back patio with a fireplace, a heated pool with a spa and tanning deck, and a shed by Schmuckers. An asphalt walking path winds through the wooded backyard. With easy freeway access and a cul- de- sac location, this property is a true gem.
Directions:From I-840 E take exit 34, Turn left on Peytonsville-Trinity Rd, Turn Right on Hilltop Ln, The home is on the left
Details
- MLS#: 2865135
- County: Williamson County, TN
- Subd: St James
- Style: Traditional
- Stories: 2.00
- Full Baths: 5
- Half Baths: 2
- Bedrooms: 5
- Built: 2020 / EXIST
- Lot Size: 7.910 ac
Utilities
- Water: Public
- Sewer: Septic Tank
- Cooling: Dual, Gas
- Heating: Dual, Electric
Public Schools
- Elementary: Bethesda Elementary
- Middle/Junior: Thompson' s Station Middle School
- High: Summit High School
Property Information
- Constr: Brick, Masonite
- Roof: Shingle
- Floors: Carpet, Wood, Tile
- Garage: 4 spaces / attached
- Parking Total: 4
- Basement: Crawl Space
- Waterfront: No
- View: Mountain(s)
- Living: 21x17
- Dining: 22x13 / Formal
- Kitchen: 19x14
- Bed 1: 20x17
- Bed 2: 16x13 / Bath
- Bed 3: 15x13 / Bath
- Bed 4: 23x17 / Bath
- Bonus: 23x21 / Second Floor
- Patio: Porch, Covered, Patio, Screened
- Taxes: $10,995
- Features: Storage Building
Appliances/Misc.
- Fireplaces: 4
- Drapes: Remain
- Pool: In Ground
Features
- Double Oven
- Electric Oven
- Gas Range
- Dishwasher
- Disposal
- Freezer
- Microwave
- Refrigerator
- Stainless Steel Appliance(s)
- Kitchen Island
- Fire Alarm
- Smoke Detector(s)
Listing Agency
- Office: Stormberg Group at Compass
- Agent: Amber Stormberg
Information is Believed To Be Accurate But Not Guaranteed
Copyright 2025 RealTracs Solutions. All rights reserved.
