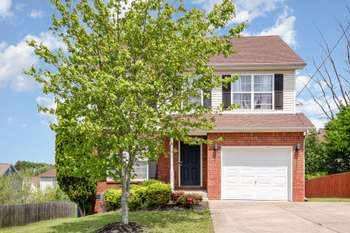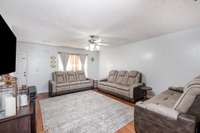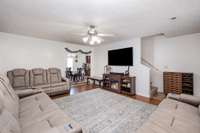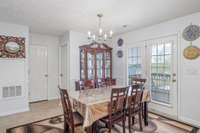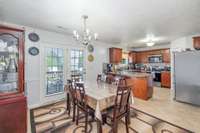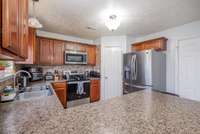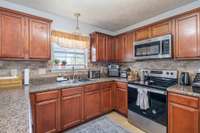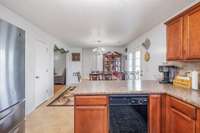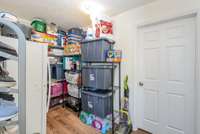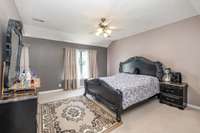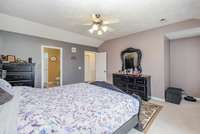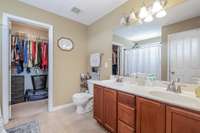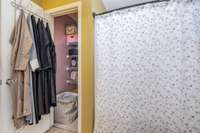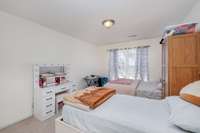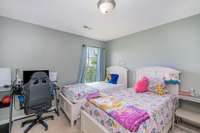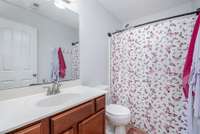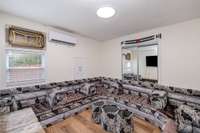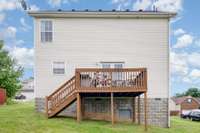$375,000 1424 E Nir Shreibman Blvd - La Vergne, TN 37086
This beautiful home offers spacious rooms throughout, including a large primary suite complete with a walk- in closet and double vanities. Fresh paint and recent updates enhance its move- in ready appeal. All bedrooms are conveniently located on the same level, while the main level features a versatile flex/ bonus room ( converted from a garage) perfect for a home office, playroom, or guest space. The eat- in kitchen includes a pantry and stainless steel appliances, and opens to a deck overlooking the generously sized lot—ideal for outdoor entertaining. Abundant windows provide natural light in every room. Located near Percy Priest Lake, parks, shopping, and dining, with easy access to downtown Nashville or the airport—just 30 minutes away. Newer roof. No HOA fees, plus enjoy a 1% lender credit when using the preferred lender. Schedule a showing today and bring your own personal style to make this gem your own!
Directions:From Nashville take I-24 to Waldren Road. Take Waldren Rd. to Murfreesboro Road and take right. Turn left on Stones River Rd. Take Right on Lavergne Lane. Take Right on David's Way, Left on E.Nir Shreibman.
Details
- MLS#: 2865099
- County: Rutherford County, TN
- Subd: Lake Forest Est Ph 72
- Style: Traditional
- Stories: 2.00
- Full Baths: 2
- Half Baths: 1
- Bedrooms: 3
- Built: 2007 / EXIST
- Lot Size: 0.230 ac
Utilities
- Water: Public
- Sewer: Public Sewer
- Cooling: Central Air, Electric
- Heating: Electric, Heat Pump
Public Schools
- Elementary: LaVergne Lake Elementary School
- Middle/Junior: LaVergne Middle School
- High: Lavergne High School
Property Information
- Constr: Brick, Vinyl Siding
- Floors: Carpet, Other, Tile
- Garage: No
- Basement: Crawl Space
- Waterfront: No
- Living: 14x17
- Dining: 11x12 / Combination
- Kitchen: 10x11 / Eat- in Kitchen
- Bed 1: 14x15
- Bed 2: 11x15
- Bed 3: 11x12
- Bonus: Main Level
- Patio: Deck
- Taxes: $1,671
Appliances/Misc.
- Fireplaces: No
- Drapes: Remain
Features
- Electric Oven
- Electric Range
- Dishwasher
- Disposal
- Refrigerator
- Stainless Steel Appliance(s)
- Ceiling Fan(s)
- Storage
- Walk-In Closet(s)
Listing Agency
- Office: Bernie Gallerani Real Estate
- Agent: Bernie Gallerani
Information is Believed To Be Accurate But Not Guaranteed
Copyright 2025 RealTracs Solutions. All rights reserved.
