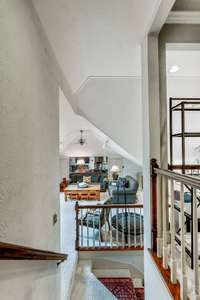$1,650,000 135 Abbottsford - Nashville, TN 37215
BACK TO ACTIVE!!! ! One of Nashville' s classic statements.. . the jewel of Abbottsford. Where elegance meets charm. This perfectly positioned neighborhood property features four bedrooms, four baths, complete with exquisite interior design features. The inviting living room, dining room and library are second to none. The open kitchen has many upgrades, with hidden surprises. Centrally located to all of Nashville, between Belle Meade and Green Hills. The neighborhood has wonderful wide streets. Great for walking. The HOA covers Landscape maintenance for the home and the common areas. The fee also goes to the HOA reserves. This home comes with a full house generator. You' ll love the two well situated patios and so much more. This perfectly maintained home is a true masterpiece, one you don' t want to miss!!
Directions:South Hillsboro, right on Abbott Martin into Abbottsford. The home is on the 1st Street left side. The home is on the corner.
Details
- MLS#: 2865085
- County: Davidson County, TN
- Subd: Abbottsford
- Style: Traditional
- Stories: 2.00
- Full Baths: 3
- Half Baths: 1
- Bedrooms: 4
- Built: 1986 / EXIST
- Lot Size: 0.140 ac
Utilities
- Water: Public
- Sewer: Public Sewer
- Cooling: Central Air
- Heating: Central, Dual, Electric, Natural Gas
Public Schools
- Elementary: Julia Green Elementary
- Middle/Junior: John Trotwood Moore Middle
- High: Hillsboro Comp High School
Property Information
- Constr: Other
- Roof: Shingle
- Floors: Carpet, Wood, Tile
- Garage: 2 spaces / attached
- Parking Total: 2
- Basement: Other
- Fence: Partial
- Waterfront: No
- Living: 15x15 / Formal
- Dining: 13x16 / Separate
- Kitchen: 15x20 / Eat- in Kitchen
- Bed 1: 14x15 / Suite
- Bed 2: 13x20 / Bath
- Bed 3: 15x15
- Bed 4: 14x15
- Den: 17x24 / Paneled
- Bonus: 17x25 / Second Floor
- Patio: Patio
- Taxes: $6,630
- Amenities: Clubhouse, Gated, Pool, Sidewalks, Tennis Court(s)
- Features: Gas Grill
Appliances/Misc.
- Fireplaces: 4
- Drapes: Remain
Features
- Built-In Electric Oven
- Cooktop
- Dishwasher
- Disposal
- Ice Maker
- Microwave
- Refrigerator
- Bookcases
- Built-in Features
- Entrance Foyer
- Extra Closets
- High Ceilings
- Storage
- Walk-In Closet(s)
- Wet Bar
- Security Gate
- Smoke Detector(s)
Listing Agency
- Office: Scout Realty
- Agent: Denise Davis
Information is Believed To Be Accurate But Not Guaranteed
Copyright 2025 RealTracs Solutions. All rights reserved.





















































































