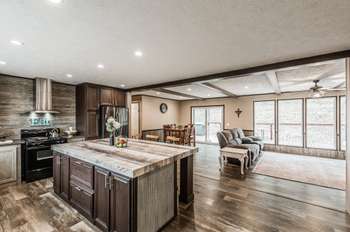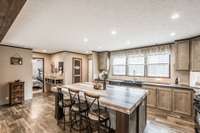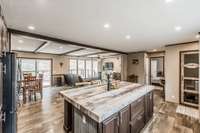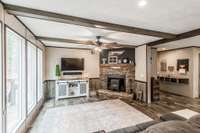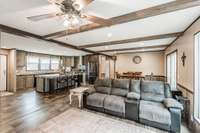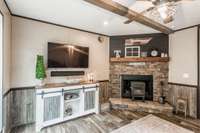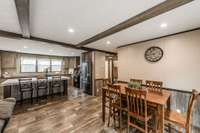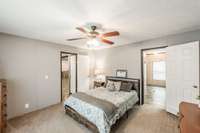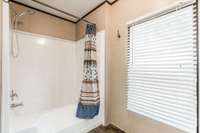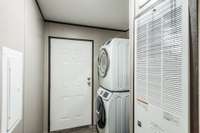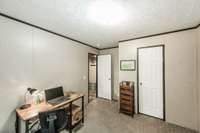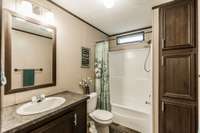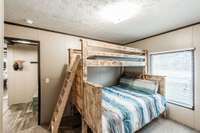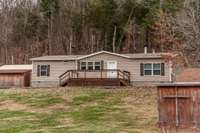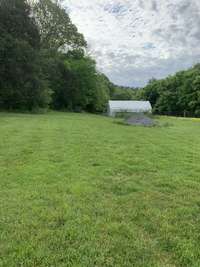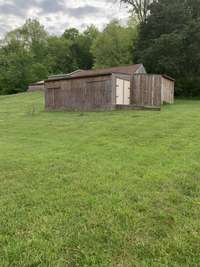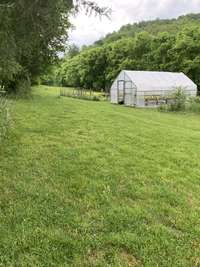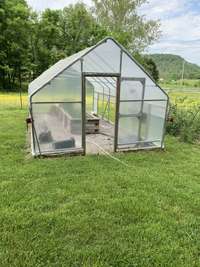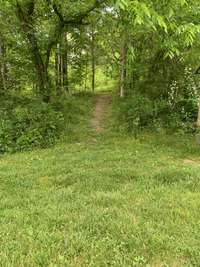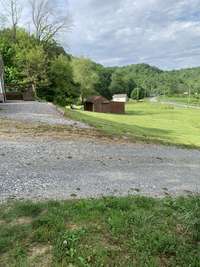$350,000 1791 New Harmony Rd - Hartsville, TN 37074
Looking for space, privacy, and room to grow? This well- kept home is nestled on 8. 92 scenic acres—approximately 2–3 acres are cleared and leveled, perfect for a garden, animals, or additional structures. The remaining acreage features wooded hills, ideal for hunting, trail hiking, or simply enjoying the outdoors. Inside, you’ll find an open floor plan with a spacious living area, cozy fireplace, and a functional kitchen with a large island, ample counter space, and a generous pantry—great for everyday living or casual entertaining. The split- bedroom layout provides added privacy, with the primary suite separated from the secondary bedrooms. Outside, enjoy the peace and beauty of nature from the back deck. Additional features include fruit trees, a garden, greenhouse, 2 sheds, a workshop, carport, and a rainwater collection system—offering a great setup for self- sufficient living. Located just minutes from Lafayette for shopping and entertainment, about 40 minutes to Gallatin, and 1 hour 20 minutes to Nashville.
Directions:From Hartsville, North on Halltown Rd., at end turn left to stay on Halltown Rd. Halltown Rd. becomes New Harmony.
Details
- MLS#: 2865047
- County: Macon County, TN
- Style: Ranch
- Stories: 1.00
- Full Baths: 2
- Bedrooms: 3
- Built: 2018 / APROX
- Lot Size: 8.920 ac
Utilities
- Water: Public
- Sewer: Septic Tank
- Cooling: Central Air
- Heating: Central
Public Schools
- Elementary: Westside Elementary
- Middle/Junior: Macon County Junior High School
- High: Macon County High School
Property Information
- Constr: Vinyl Siding
- Floors: Vinyl
- Garage: No
- Parking Total: 1
- Basement: Crawl Space
- Waterfront: No
- Living: 15x13
- Dining: 13x10
- Kitchen: 19x14
- Bed 1: 14x13
- Bed 2: 11x11
- Bed 3: 11x10
- Patio: Deck, Porch
- Taxes: $705
- Features: Storage Building
Appliances/Misc.
- Fireplaces: 1
- Drapes: Remain
Features
- Dishwasher
- Refrigerator
- Ceiling Fan(s)
- Open Floorplan
- Pantry
- Walk-In Closet(s)
Listing Agency
- Office: Compass
- Agent: Teresa Leigh
Information is Believed To Be Accurate But Not Guaranteed
Copyright 2025 RealTracs Solutions. All rights reserved.
