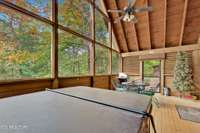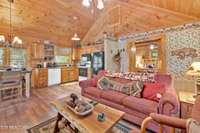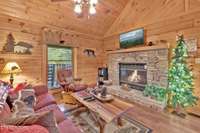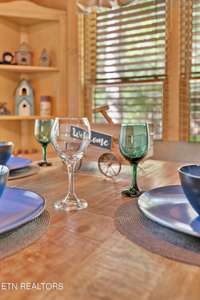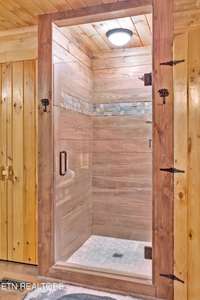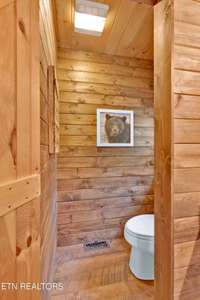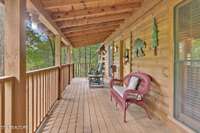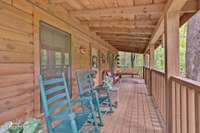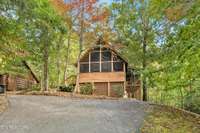$450,000 2349 Courtney Lane - Sevierville, TN 37876
Charming, cozy cabin tucked away in the mountains with a private wooded lot! Amazing potential with a little TLC! This property gives the secluded feel with easy access to everything offered on the Parkway in Pigeon Forge. Enjoy a wonderful evening out on the screened in porch with a hot tub, or cozy up by the stunning stone fireplace and enjoy a movie. This cozy cabin features cathedral ceilings and an open floor plan allowing for a larger feel. The inviting kitchen opens right to the living room and dining area, perfect for family getaways! Master bedroom features private ensuite with a gorgeous wood look, standing tile shower and separate whirlpool tub. Additional covered porch on the back of the cabin is the perfect spot to enjoy morning coffee. This property is the perfect vacation home or investment property. Do not miss out on this amazing opportunity! Call today to schedule your showing!
Directions:FROM I-40: Take exit 407 toward TN-66 S/Winfield Dunn Pkwy, and follow signs for TN-66 S/Sevierville/Pigeon Forge/Gatlinburg and merge onto TN-66 S/Winfield Dunn Pkwy; Merge onto TN-66 S/Winfield Dunn Pkwy; Turn right onto Gists Creek Rd; Turn left onto Old Knoxville Hwy; Turn right onto Love Rd; Turn right onto US-411 S/US-441 N/W Main St; Turn left onto Whites School Rd; Continue straight onto Goose Gap Rd; Turn right onto Walt Price Rd; Turn left onto Lake View Way/Lane; Sharp right onto Ridgecrest Dr; Turn left onto Misty Ln; Turn left onto Courtney Ln, destination will be on the left
Details
- MLS#: 2865021
- County: Sevier County, TN
- Subd: Hidden Mtn 2
- Style: Other
- Stories: 1.00
- Full Baths: 1
- Bedrooms: 1
- Built: 1996 / EXIST
- Lot Size: 0.690 ac
Utilities
- Water:
- Sewer: Septic Tank
- Cooling: Central Air, Ceiling Fan( s)
- Heating: Central, Electric
Public Schools
- Elementary: Pigeon Forge Primary
- Middle/Junior: Pigeon Forge Junior High School
- High: Pigeon Forge High School
Property Information
- Constr: Frame, Log, Other
- Floors: Vinyl
- Garage: No
- Basement: Crawl Space
- Waterfront: No
- Kitchen: Eat- in Kitchen
- Patio: Deck
- Taxes: $633
Appliances/Misc.
- Fireplaces: 1
- Drapes: Remain
Features
- Dishwasher
- Microwave
- Oven
- Ceiling Fan(s)
- Primary Bedroom Main Floor
- Smoke Detector(s)
Listing Agency
- Office: Young Marketing Group, Realty Executives
- Agent: Carl Young
- CoListing Office: Young Marketing Group, Realty Executives
- CoListing Agent: Jeffrey Openshaw
Information is Believed To Be Accurate But Not Guaranteed
Copyright 2025 RealTracs Solutions. All rights reserved.





