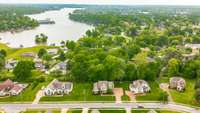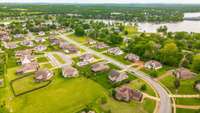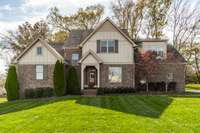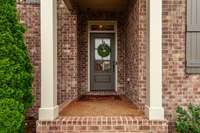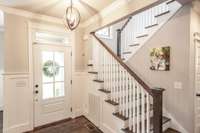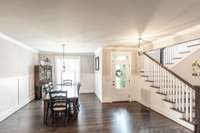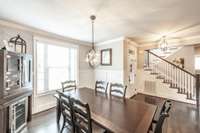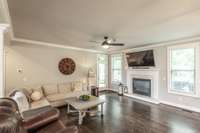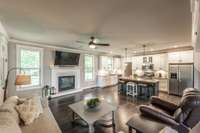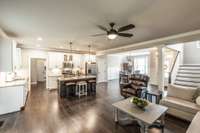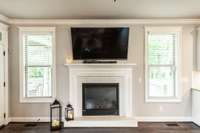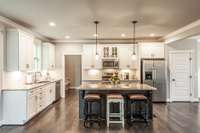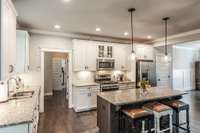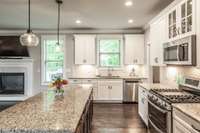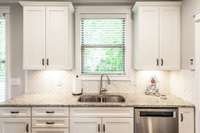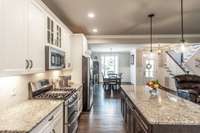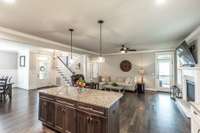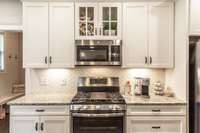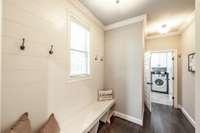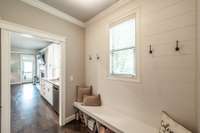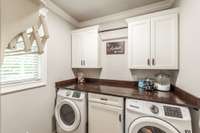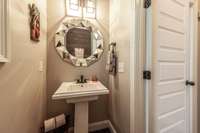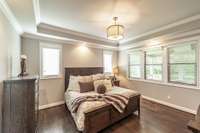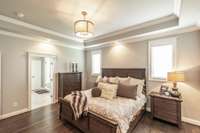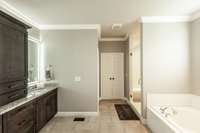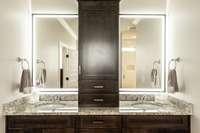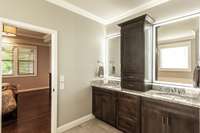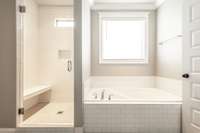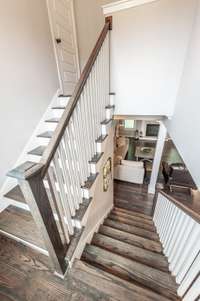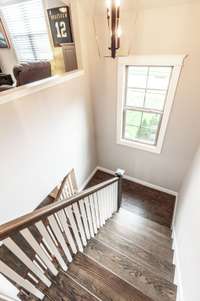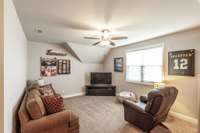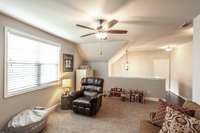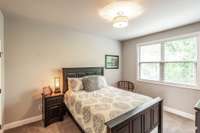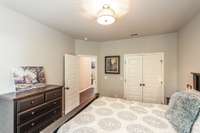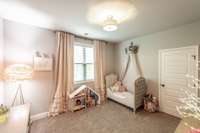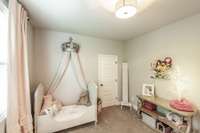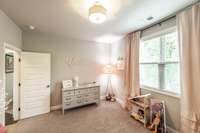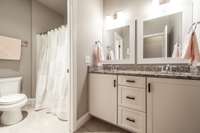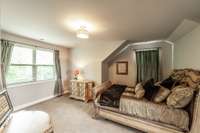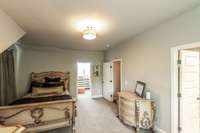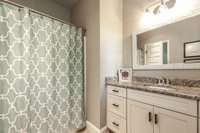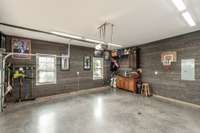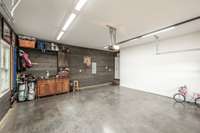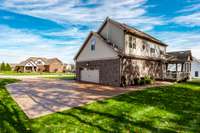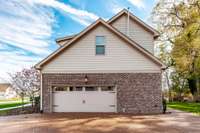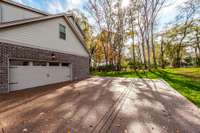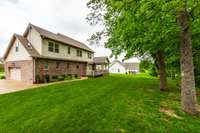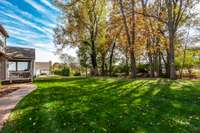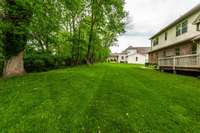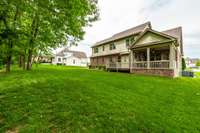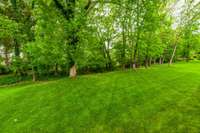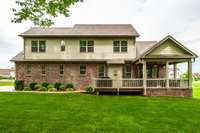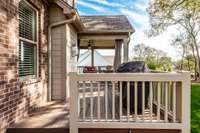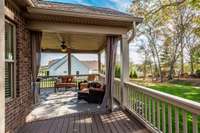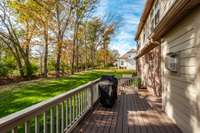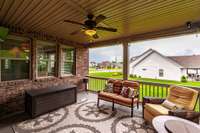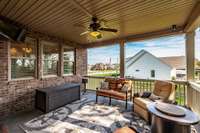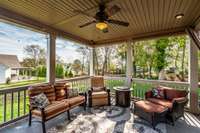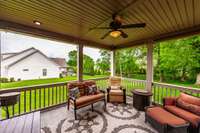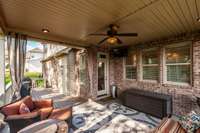$769,000 1092 Summerstar Cir - Gallatin, TN 37066
Welcome to your dream home in Gallatin! From the charming curb appeal that greets you the moment you arrive to the backyard oasis that' s filled with privacy and wildlife. This stunning 4- bedroom, 3. 5- bath residence offers an open- concept main living area perfect for entertaining. Primary suite located on the main floor with large walk- in closet and bath. You can also find another large suite located on the 2nd floor with separate bathroom and large walk- in closet ( Plus a hidden walk- in shoe closet within) . Bonus room on second floor that could also be used as an office. This home combines comfort, style, and functionality in one beautiful package. Don’t miss your chance to own this gem in one of Gallatin’s most desirable neighborhoods by the lake. Frank Betz Plan built by Frank Batson Homes! Don' t miss this one!
Directions:Vietnam Veterans (386) toward Gallatin, Exit GreenLea Blvd., Continue Straight at Redlight over Gallatin Rd., Continue through 2 round-a-bouts, Continue straight road becomes Bay Point Dr., (L) Blue Jay Way, (R) Westbrook Dr., (R) Summerstar Circle
Details
- MLS#: 2864962
- County: Sumner County, TN
- Subd: Baywood Pointe
- Style: Contemporary
- Stories: 2.00
- Full Baths: 3
- Half Baths: 1
- Bedrooms: 4
- Built: 2017 / APROX
- Lot Size: 0.440 ac
Utilities
- Water: Public
- Sewer: Public Sewer
- Cooling: Central Air
- Heating: Central, Natural Gas
Public Schools
- Elementary: Howard Elementary
- Middle/Junior: Rucker Stewart Middle
- High: Gallatin Senior High School
Property Information
- Constr: Brick, Masonite
- Roof: Asphalt
- Floors: Carpet, Wood, Tile
- Garage: 2 spaces / detached
- Parking Total: 2
- Basement: Crawl Space
- Waterfront: No
- Living: 16x17
- Dining: 12x11 / Formal
- Kitchen: 9x17
- Bed 1: 15x14 / Suite
- Bed 2: 11x14 / Extra Large Closet
- Bed 3: 11x13
- Bed 4: 17x12 / Walk- In Closet( s)
- Bonus: 18x13 / Second Floor
- Patio: Patio, Covered, Porch, Deck
- Taxes: $3,391
- Amenities: Sidewalks
Appliances/Misc.
- Fireplaces: 1
- Drapes: Remain
Features
- Double Oven
- Gas Range
- Dishwasher
- Disposal
- Microwave
- Stainless Steel Appliance(s)
- Ceiling Fan(s)
- Entrance Foyer
- Extra Closets
- Open Floorplan
- Pantry
- Storage
- Walk-In Closet(s)
- Primary Bedroom Main Floor
- Kitchen Island
Listing Agency
- Office: Century 21 Prestige Hendersonville
- Agent: Danielle Rager Coleman
Information is Believed To Be Accurate But Not Guaranteed
Copyright 2025 RealTracs Solutions. All rights reserved.

