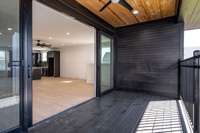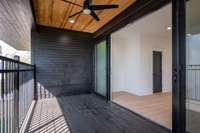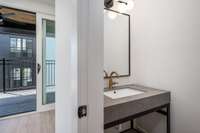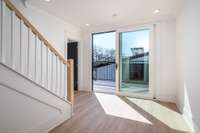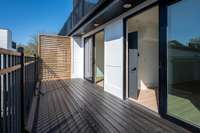$749,900 1217A Jackson St - Nashville, TN 37208
New Construction townhome conveniently located close to downtown/ Marathon/ Germantown. This 3- story home features an open floor plan and lots of outdoor space including a ROOF TOP DECK with views of downtown. The modern kitchen has black soft close cabinets, gold fixtures, marble countertops, SS appliances, vented hood, and a pantry. The 3rd floor master suite includes balcony access, dual closets, dual sinks, private water closet, and marble countertops. The 3rd floor also has a guest bed and bath and party room with wet bar and balcony access. Floors are luxury vinyl plank with cork padding. Stair treads are white oak. This home includes extensive moldings throughout. Units A& B have a shared wall. Units C& D have a shared wall - all 4 units are for sale!
Directions:From Nashville take I-65 to Exit 209 - Church St./Charlotte Ave. Merge onto George L Davis Blvd - keep right. Turn Left onto LifeWay Plz. Turn Right onto 12th Ave N. Turn Left onto Jackson St.
Details
- MLS#: 2508015
- County: Davidson County, TN
- Subd: 1217 Jackson Street Townho
- Style: Contemporary
- Stories: 3.00
- Full Baths: 3
- Half Baths: 1
- Bedrooms: 3
- Built: 2022 / NEW
Utilities
- Water: Public
- Sewer: Public Sewer
- Cooling: Central Air, Electric
- Heating: Central, Natural Gas
Public Schools
- Elementary: Park Avenue Enhanced Option
- Middle/Junior: Mc Kissack- Crewell Professional Development School
- High: Pearl Cohn Magnet High School
Property Information
- Constr: Hardboard Siding
- Roof: Shingle
- Floors: Finished Wood, Vinyl
- Garage: 2 spaces / attached
- Parking Total: 4
- Basement: Slab
- Fence: Back Yard
- Waterfront: No
- View: City
- Living: 20x19
- Kitchen: 18x7 / Pantry
- Bed 1: 11x16 / Full Bath
- Bed 2: 10x11 / Extra Large Closet
- Bed 3: 11x17 / Bath
- Bonus: 11x11 / Third Floor
- Patio: Deck
- Taxes: $610
- Features: Garage Door Opener
Appliances/Misc.
- Fireplaces: 1
- Drapes: Remain
Features
- Dishwasher
- Disposal
- Microwave
- Ceiling Fan(s)
- Extra Closets
- Utility Connection
- Walk-In Closet(s)
- Wet Bar
- Thermostat
- Spray Foam Insulation
- Smoke Detector(s)
Listing Agency
- Office: Stormberg Real Estate Group
- Agent: Amber Stormberg
Information is Believed To Be Accurate But Not Guaranteed
Copyright 2024 RealTracs Solutions. All rights reserved.















