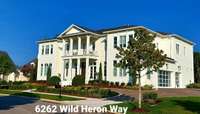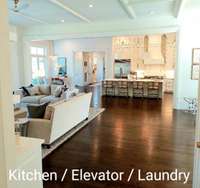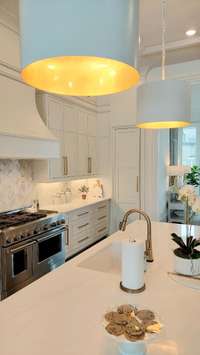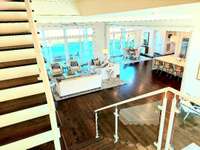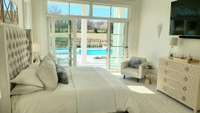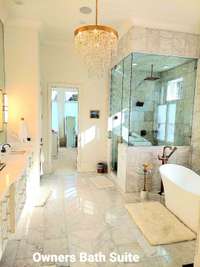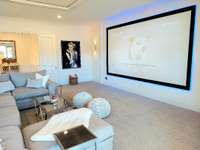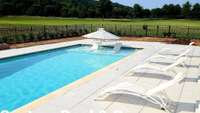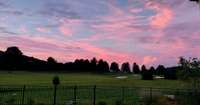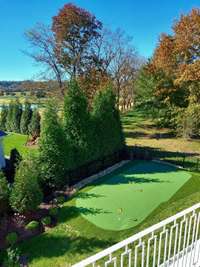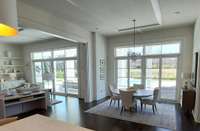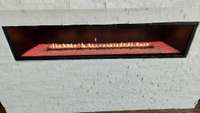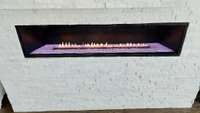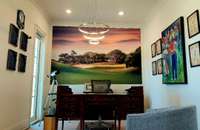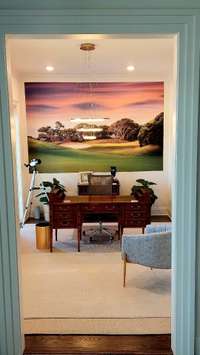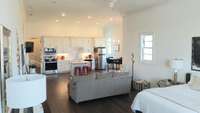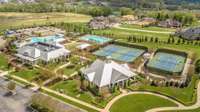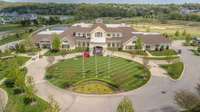$4,199,000 6262 Wild Heron Way, S - College Grove, TN 37046
Stunning Custom Golf Course home located on the 4th Tee Box. Builders personal home! Gunnite Pool & Spa. Open, Airy, light & fresh with an abundance of windows and doors! 12' soaring ceilings down, 10' Ceilings up. Sub- Zero Refrigerator, Ventless Water Heater, Separate In- Laws Suite w/ 12' ceilings , full kitchen, Bath , Washer/ Dryer & ELEVATOR! Halo In- Duct Air Purifier throughout! Custom Putting Green. 170" Theater Screen / Sony 4K Projector! Five security cameras.. . AUTO Close Garage Doors! Appx 7500 SF of heated Living Area on two Levels. Appx. 1800 SF. of Covered Porches with Columns & Tiled Pavers. Buyer/ Buyers Agent to verify all pertinent info deemed important!
Directions:Take I-840 to Arno Road. Go south on Arno Rd , left at main entrance to The Grove. Take round-a-bout to the 3rd right at gate. DIAL CODE for entry. Take the first LEFT onto Wild Heron Way . Home is .3 miles on Left.
Details
- MLS#: 2579638
- County: Williamson County, TN
- Subd: The Grove
- Stories: 2.00
- Full Baths: 5
- Half Baths: 3
- Bedrooms: 5
- Built: 2021 / EXIST
- Lot Size: 0.500 ac
Utilities
- Water: Public
- Sewer: STEP System
- Cooling: Central Air
- Heating: Central
Public Schools
- Elementary: College Grove Elementary
- Middle/Junior: Fred J Page Middle School
- High: Fred J Page High School
Property Information
- Constr: Brick
- Floors: Carpet, Finished Wood, Marble, Tile
- Garage: 3 spaces / attached
- Parking Total: 3
- Basement: Crawl Space
- Fence: Back Yard
- Waterfront: No
- Living: 23x24 / Combination
- Dining: 11x15 / Other
- Kitchen: 12x34 / Eat- in Kitchen
- Bed 1: 16x20
- Bed 2: 15x19 / Bath
- Bed 3: 15x18 / Bath
- Bed 4: 15x20 / Bath
- Den: 10x15
- Bonus: 16x53 / Second Floor
- Patio: Covered Porch
- Taxes: $8,959
- Features: Smart Camera(s)/Recording, Smart Irrigation, Smart Light(s), Balcony
Appliances/Misc.
- Fireplaces: No
- Drapes: Remain
- Pool: In Ground
Features
- Dishwasher
- Disposal
- Grill
- Microwave
- Refrigerator
- Air Filter
- Central Vacuum
- Elevator
- In-Law Floorplan
- Primary Bedroom Main Floor
- High Speed Internet
- Fire Alarm
- Security Gate
- Security System
Listing Agency
- Office: Benchmark Realty, LLC
- Agent: Paula Duvall
Information is Believed To Be Accurate But Not Guaranteed
Copyright 2024 RealTracs Solutions. All rights reserved.

