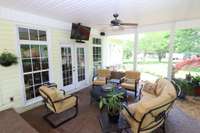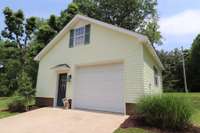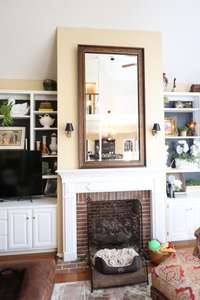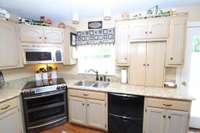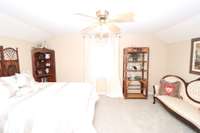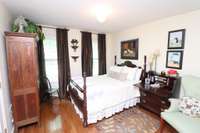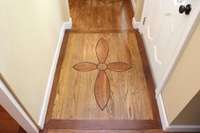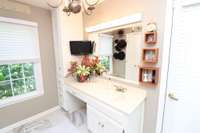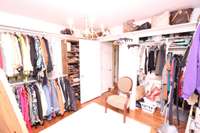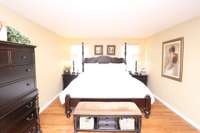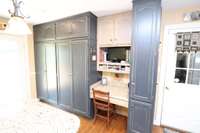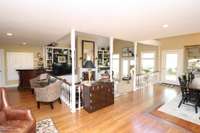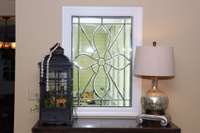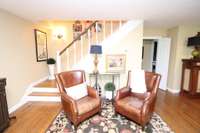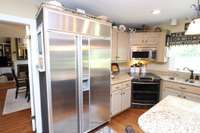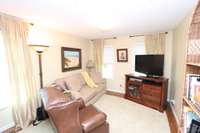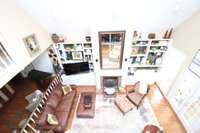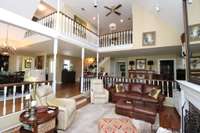$569,900 1155 Puryears Bend Rd - Hartsville, TN 37074
Shows outstanding! 2. 37 acres improved with a 4- bedroom home. Acreage looks like a park. Beautiful landscaping. - Covered back patio- 2- car attached garage- 1- car detached garage with loft- Blacktop drive- Partial new tilt- out windows- Granite- SS appliances- Pretty hardwood flooring, tile, and carpeting- Sunken living room with fireplace( gas logs) . Cat walk overlooking living area below- Huge walk- in closets- Tons of storage- Walk- in attic- Lots of built- in shelving and storage- Ornate Glass window- Jacuzzi tub- Master bath has his/ her separate closets & double vanities- New Roof & new hot water heater. Crawl space has been encapsulated. New gutters and gutter guards installed in 2021 with lifetime warranty.
Directions:FROM HARTSVILLE, TAKE RIVER STREET ( HIGHWAY 141 S), TURN RIGHT ON PURYEARS BEND ROAD, GO APPROX. 1 MILE, TURN LEFT ON PURYEARS BEND ROAD, HOUSE ON LEFT, SEE SIGN
Details
- MLS#: 2495300
- County: Trousdale County, TN
- Subd: Riverside
- Style: Traditional
- Stories: 2.00
- Full Baths: 4
- Bedrooms: 4
- Built: 1986 / APROX
- Lot Size: 2.370 ac
Utilities
- Water: Public
- Sewer: Septic Tank
- Cooling: Central Air, Electric
- Heating: Central, Electric, Heat Pump
Public Schools
- Elementary: Trousdale Co Elementary
- Middle/Junior: Jim Satterfield Middle School
- High: Trousdale Co High School
Property Information
- Constr: Vinyl Siding
- Roof: Shingle
- Floors: Carpet, Finished Wood, Tile
- Garage: 3 spaces / detached
- Parking Total: 3
- Basement: Crawl Space
- Waterfront: No
- Living: 20x16
- Dining: 16x14
- Kitchen: 14x15
- Bed 1: 18x12
- Bed 2: 11x12
- Bed 3: 16x12
- Bed 4: 16x12
- Bonus: 21x12 / Second Floor
- Patio: Covered Patio
- Taxes: $1,395
Appliances/Misc.
- Fireplaces: 1
- Drapes: Remain
Features
- Dishwasher
- Disposal
- Microwave
- Refrigerator
- Ceiling Fan(s)
- Storage
- Utility Connection
- Walk-In Closet(s)
Listing Agency
- Office: Gene Carman R. E. & Auction
- Agent: Karen Armstrong
- CoListing Office: Gene Carman Real Estate & Auctions
- CoListing Agent: Matthew Carman
Information is Believed To Be Accurate But Not Guaranteed
Copyright 2024 RealTracs Solutions. All rights reserved.




