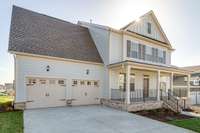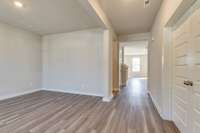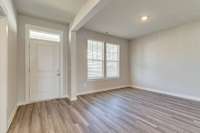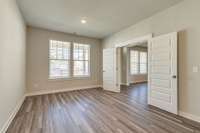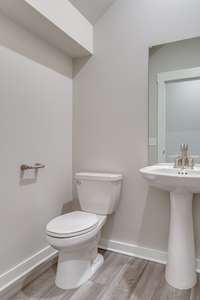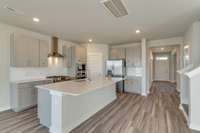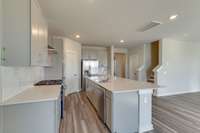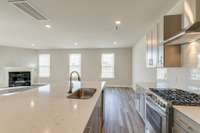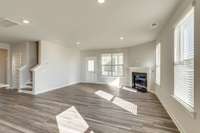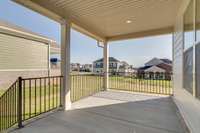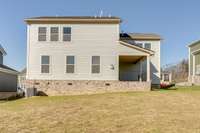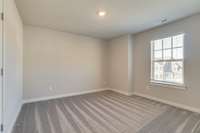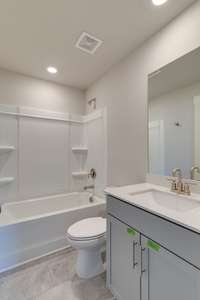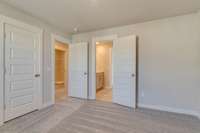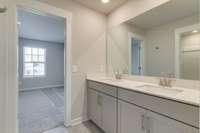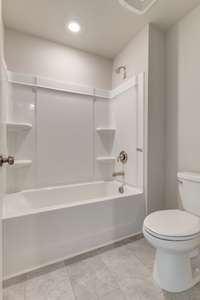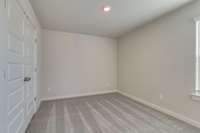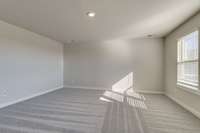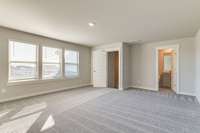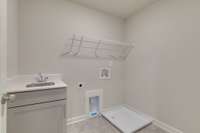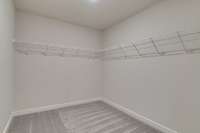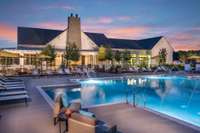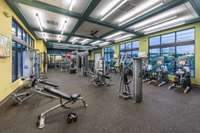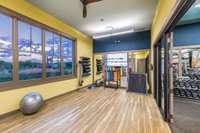$618,990 2003 Hollyhock Drive - Hendersonville, TN 37075
QUICK MOVE IN HOME. Interior features well designed living spaces and model home upgrades; Inviting - open foyer for furniture, private home office secluded away from noise, and a formal dining room off of the kitchen. Gourmet kitchen Includes upgraded cabinets, tile backsplash, quartz countertops, and fully equipped with a stainless appliance package; gas range, microwave & wall oven, and vent hood. Secluded bonus room over the garage with split staircase access. Owner’s suite has trey ceiling, oversized Roman Shower, and ample closet space. Secondary rooms are equipped with Jack & Jill Baths. Outdoor covered back porch and spacious yard for all your outdoor needs. Lower Your Monthly Payments w/ Special Financing Incentives Available On Full Price Offers With Lennar Mortgage!
Directions:From Nashville: take I-65 N to TN-386 E (Vietnam Vets) to exit 7- Indian Lake Blvd/Drakes Creek Rd. Take a left onto Drakes Creek Rd. Continue for approx. 1mile to community entrance. Model is at 312 Whispering Pines.
Details
- MLS#: 2492433
- County: Sumner County, TN
- Subd: Durham Farms
- Stories: 2.00
- Full Baths: 3
- Half Baths: 1
- Bedrooms: 4
- Built: 2023 / NEW
- Lot Size: 0.250 ac
Utilities
- Water: Public
- Sewer: Public Sewer
- Cooling: Central Air, Electric
- Heating: Central, Natural Gas
Public Schools
- Elementary: Dr. William Burrus Elementary at Drakes Creek
- Middle/Junior: Knox Doss Middle School at Drakes Creek
- High: Beech Sr High School
Property Information
- Constr: Hardboard Siding, Brick
- Roof: Shingle
- Floors: Carpet, Tile, Vinyl
- Garage: 2 spaces / attached
- Parking Total: 2
- Basement: Slab
- Waterfront: No
- Living: 18x16
- Dining: 13x12 / Formal
- Kitchen: 28x12 / Eat- in Kitchen
- Bed 1: 17x15 / Suite
- Bed 2: 12x12 / Bath
- Bed 3: 12x12 / Bath
- Bed 4: 12x10 / Bath
- Bonus: 20x16 / Second Floor
- Patio: Covered Patio
- Taxes: $4,000
- Amenities: Clubhouse, Fitness Center, Park, Playground, Pool, Trail(s)
Appliances/Misc.
- Fireplaces: No
- Drapes: Remain
Features
Listing Agency
- Office: Lennar Sales Corp.
- Agent: Jeremy Kammerer
Information is Believed To Be Accurate But Not Guaranteed
Copyright 2024 RealTracs Solutions. All rights reserved.

