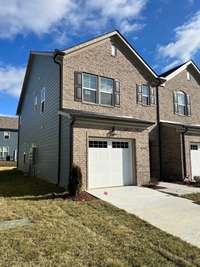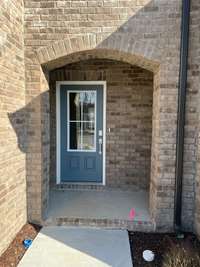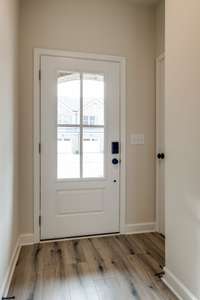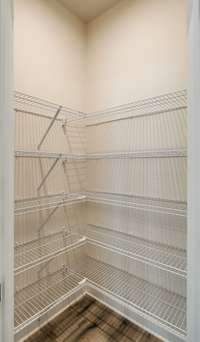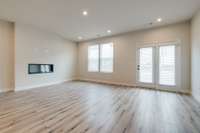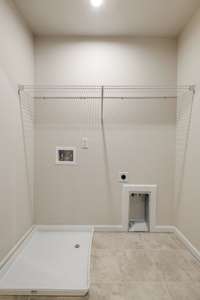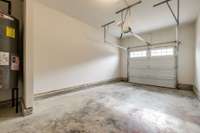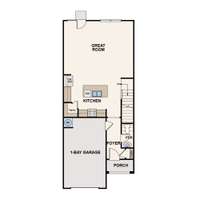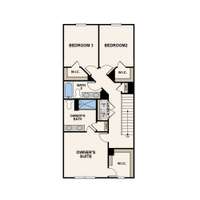$309,990 546 Medwyk Dr. - Lebanon, TN 37090
FINAL OPPORTUNITY to own an END Unit Townhome with ALL THE UPGRADES! Last New Construction Townhome in the community! This home is also eligible for reduced interest rate with the use of affiliate lender, Inspire Home Loans. The popular Radnor plan includes these upgrades: Fireplace, oak stair treads, iron spindles, LVP in the main living area, upgraded lighting, white shaker style cabinets, granite countertops, tiled backsplash, stainless steel appliances and a walk- in pantry. The bathrooms and laundry room have tiled floors and dual sinks in both baths. Brick and Hardie board exterior with a 1 car garage. This is a maintenance free community with the landscaping maintained by the HOA. Community also features a dog park and outdoor pavilion. (* see sales associate for details)
Directions:From Downtown Nashville take I-40 East. Take exit 232B onto TN-109 North. Turn Right on Highway 70. Turn Right on River Oaks Blvd. Community Entrance will be on your left.
Details
- MLS#: 2488111
- County: Wilson County, TN
- Subd: Townes at River Oaks
- Stories: 2.00
- Full Baths: 2
- Half Baths: 1
- Bedrooms: 3
- Built: 2022 / NEW
Utilities
- Water: Public
- Sewer: Public Sewer
- Cooling: Central Air, Electric
- Heating: Central, Electric
Public Schools
- Elementary: Castle Heights Elementary
- Middle/Junior: Winfree Bryant Middle School
- High: Lebanon High School
Property Information
- Constr: Hardboard Siding, Brick
- Roof: Shingle
- Floors: Carpet, Laminate, Tile
- Garage: 1 space / attached
- Parking Total: 2
- Basement: Slab
- Fence: Partial
- Waterfront: No
- Living: 20x15 / Combination
- Kitchen: 20x12 / Pantry
- Bed 1: 13x13 / Full Bath
- Bed 2: 12x10
- Bed 3: 12x10
- Taxes: $2,176
- Amenities: Underground Utilities
Appliances/Misc.
- Fireplaces: 1
- Drapes: Remain
Features
- Dishwasher
- Disposal
- Microwave
- Smoke Detector(s)
Listing Agency
- Office: Century Communities
- Agent: Leigh Dyer
- CoListing Office: Century Communities
- CoListing Agent: Melissa Richman
Information is Believed To Be Accurate But Not Guaranteed
Copyright 2024 RealTracs Solutions. All rights reserved.

