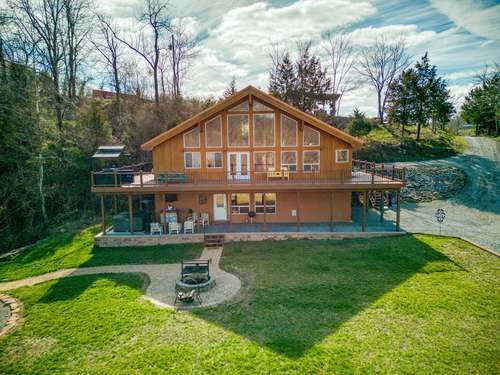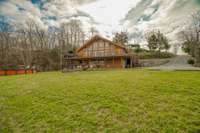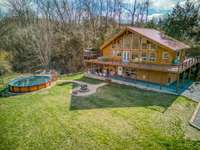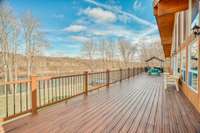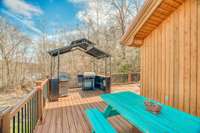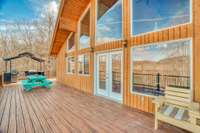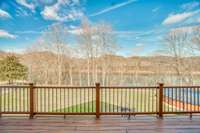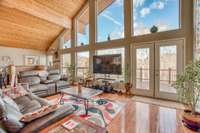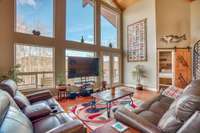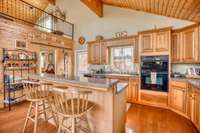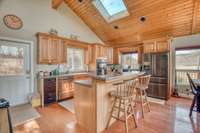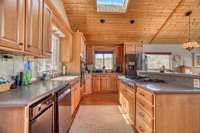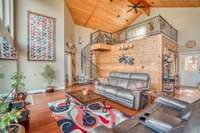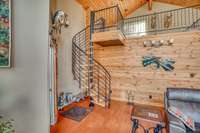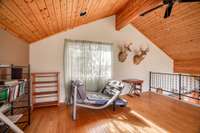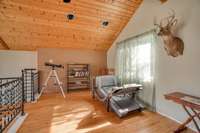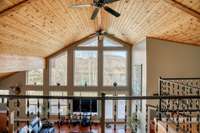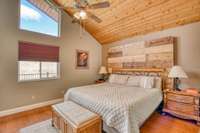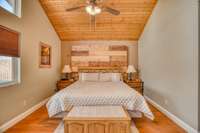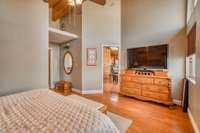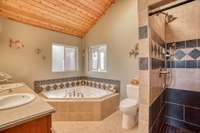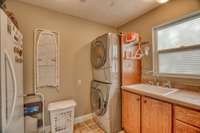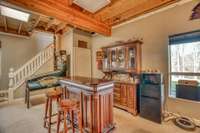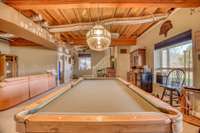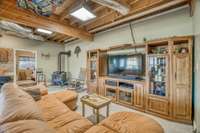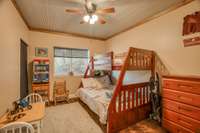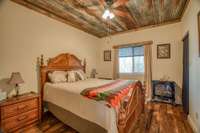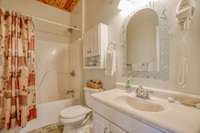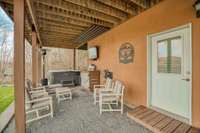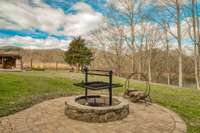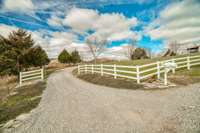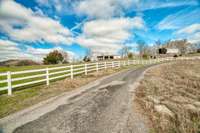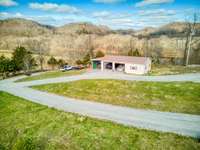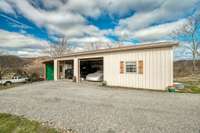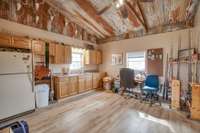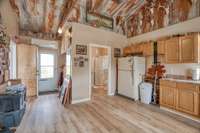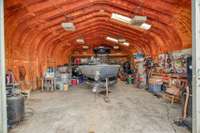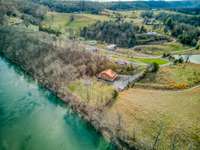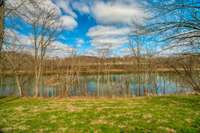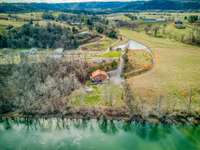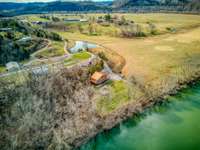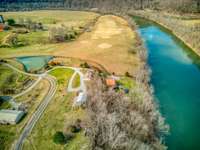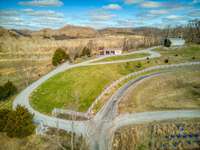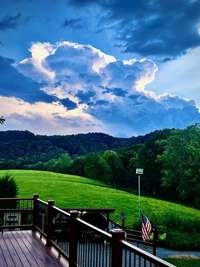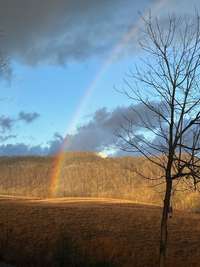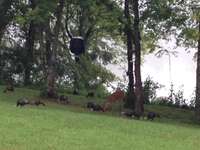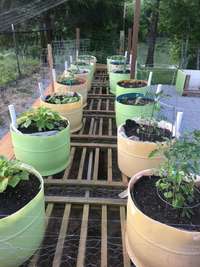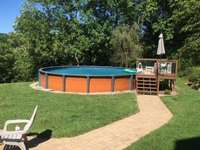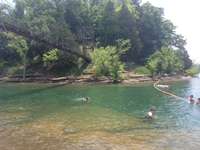$699,900 243 Cabin Ln - Celina, TN 38551
One of a kind, meticulously cared for Linwood home on 3+ private acres on the Cumberland River. Detached 2- car garage w/ remodeled apartment. Additional 30x40 metal building - perfect for your boat! Watch deer, turkey, & eagles from the wrap- around composite deck. Hot tub, pool, & custom fire pit allow for year- round outdoor fun. Once inside experience the open floor plan - highlighted by the 20' wood ceiling & hardwood floors. A Chef' s dream kitchen: ample cabinet & countertop space, walk- in pantry, SS appliances, gas stove & island make it a chef' s dream. Floor- to- ceiling windows provide views of the river, rolling fields, & distant mountains from the living room. First- floor owners suite & massive laundry room add to the convenience. A MUST- SEE CUSTOM HOME!
Directions:From Nashville take I-40 E to Exit 280 for TN-56 N toward Baxter/Gainesboro. Left on TN-56. Left on Weaver Bottem Rd. Slight Right on Cabin HI Rd. Left on Cabin Ln
Details
- MLS#: 2488021
- County: Clay County, TN
- Subd: Rural
- Style: Rustic
- Stories: 2.00
- Full Baths: 2
- Half Baths: 1
- Bedrooms: 3
- Built: 2005 / EXIST
- Lot Size: 3.210 ac
Utilities
- Water: Public
- Sewer: Septic Tank
- Cooling: Electric
- Heating: Propane
Public Schools
- Elementary: Celina K- 8
- Middle/Junior: Celina K- 8
- High: Clay County High School
Property Information
- Constr: Wood Siding
- Roof: Metal
- Floors: Finished Wood, Tile
- Garage: 2 spaces / detached
- Parking Total: 3
- Basement: Finished
- Waterfront: No
- View: River
- Living: 26x17 / Great Room
- Kitchen: 17x11
- Bed 1: 17x11 / Suite
- Bed 2: 13x10
- Bed 3: 13x10
- Bonus: 26x22 / Fireplace
- Patio: Deck
- Taxes: $1,864
- Features: Carriage/Guest House, Storage
Appliances/Misc.
- Fireplaces: 1
- Drapes: Remain
- Pool: Above Ground
Features
- Dishwasher
- Dryer
- Microwave
- Refrigerator
- Washer
- Ceiling Fan(s)
- Extra Closets
- Storage
- Walk-In Closet(s)
- Smoke Detector(s)
Listing Agency
- Office: Crye- Leike, Inc. , REALTORS
- Agent: John Montgomery
- CoListing Office: Crye- Leike, Inc. , REALTORS
- CoListing Agent: Robert Roof
Information is Believed To Be Accurate But Not Guaranteed
Copyright 2024 RealTracs Solutions. All rights reserved.
