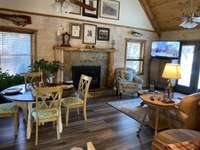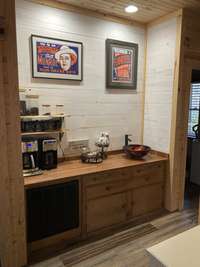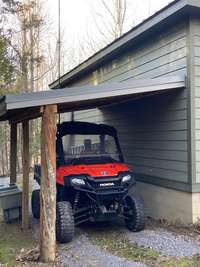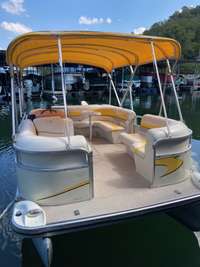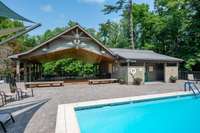$665,000 1120 Fairways Drive - Smithville, TN 37166
MOTIVATED SELLERS Custom log home in the highly sought- after Four Seasons neighborhood along Center Hill Lake in Smithville, TN. Constructed in 2007, home underwent a significant renovation and expansion in 2020. The revamped interior includes new flooring, new kitchen with new countertops, island with gas cooktop and new appliances. The 600 square foot owner' s suite provides the ultimate retreat for relaxation. The additional bedroom and loft, currently being used as the 3rd bedroom, each have their own accompanying bathroom. An oversized drive- through garage provides ample parking. Separate HVAC and water heaters for original cabin and addition. Located less than half a mile away, residents have easy access to Four Seasons Marina, along with amenities such as saltwater swimming pool, and pickleball/ tennis courts. 2019 Honda 700 ATV conveys. 2007 Bennington pontoon and boat lift are available for purchase. Marina slip is available for sub- lease ( waitlist is extensive).
Directions:Hwy. 70 east through Smithville, right on Evins Mill, right on Cripps Lane, left on Four Seasons Road. Follow into the neighborhood. 1st road to the right after tennis courts, 3rd house on the right. Call realtor for Gate Code.
Details
- MLS#: 2615231
- County: Dekalb County, TN
- Subd: Four Seasons
- Style: Log
- Stories: 2.00
- Full Baths: 3
- Bedrooms: 3
- Built: 2007 / EXIST
- Lot Size: 0.380 ac
Utilities
- Water: Public
- Sewer: Septic Tank
- Cooling: Central Air
- Heating: Central, Natural Gas
Public Schools
- Elementary: Smithville Elementary
- Middle/Junior: Dekalb Middle School
- High: De Kalb County High School
Property Information
- Constr: Hardboard Siding, Log
- Roof: Metal
- Floors: Finished Wood, Laminate, Tile
- Garage: 2 spaces / attached
- Parking Total: 3
- Basement: Crawl Space
- Fence: Back Yard
- Waterfront: No
- Dining: Combination
- Kitchen: Eat- in Kitchen
- Bed 1: Suite
- Patio: Covered Deck, Covered Porch, Deck, Porch
- Taxes: $1,032
- Amenities: Boat Dock, Gated, Playground, Pool, Tennis Court(s), Trail(s)
- Features: Garage Door Opener, Storage, Tennis Court(s)
Appliances/Misc.
- Fireplaces: 1
- Drapes: Remain
Features
- Dishwasher
- Microwave
- Refrigerator
- Ceiling Fan(s)
- Smart Thermostat
- Walk-In Closet(s)
- Primary Bedroom Main Floor
- High Speed Internet
- Smoke Detector(s)
Listing Agency
- Office: Empire Realty and Construction
- Agent: Mark Campbell Jenkins
Information is Believed To Be Accurate But Not Guaranteed
Copyright 2024 RealTracs Solutions. All rights reserved.






