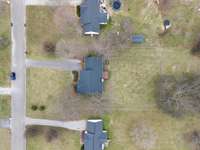$519,900 3609 Chunn Valley Dr - Spring Hill, TN 37174
Welcome to this beautiful one- level home in Spring Hill, nestled on a level 1- acre lot! This home offers 3 spacious bedrooms and 2 full baths, providing the perfect blend of comfort and functionality. The open living room boasts a vaulted ceiling and a cozy fireplace, creating a welcoming space for family gatherings or quiet evenings at home. The primary bedroom features tray ceilings, a walk- in closet, and an en- suite bathroom with double vanities. The kitchen features custom- made wood countertops and stainless steel appliances. Huge bonus room with a vaulted ceiling, offers endless possibilities—whether as a home office, playroom, or media room. Step outside to the fully fenced backyard, where you' ll find a large deck—perfect for entertaining, barbecuing, or simply enjoying the peaceful surroundings. With no HOA, this property offers you the freedom to enjoy your home and land however you wish.
Directions:I-65 South to Saturn Parkway - Take Port Royal Rd exit - Turn Left on Port Royal Rd - Stay straight as Port Royal becomes Greens Mill Rd - Go approximately 1 mile - Turn Left on Chunn Valley Dr - House on Left
Details
- MLS#: 2830734
- County: Maury County, TN
- Subd: Chunn S Valley Sec 3
- Style: Ranch
- Stories: 1.00
- Full Baths: 2
- Bedrooms: 3
- Built: 2001 / EXIST
- Lot Size: 1.020 ac
Utilities
- Water: Public
- Sewer: Septic Tank
- Cooling: Central Air, Electric
- Heating: Central, Electric
Public Schools
- Elementary: Battle Creek Elementary School
- Middle/Junior: Battle Creek Middle School
- High: Spring Hill High School
Property Information
- Constr: Brick, Stone, Vinyl Siding
- Roof: Shingle
- Floors: Laminate, Vinyl
- Garage: No
- Parking Total: 4
- Basement: Crawl Space
- Fence: Back Yard
- Waterfront: No
- Living: 16x14
- Dining: 10x10 / Formal
- Kitchen: 22x10 / Eat- in Kitchen
- Bed 1: 15x12 / Walk- In Closet( s)
- Bed 2: 13x12
- Bed 3: 11x11
- Bonus: 27x22 / Main Level
- Patio: Porch, Covered, Deck
- Taxes: $1,448
Appliances/Misc.
- Fireplaces: 1
- Drapes: Remain
Features
- Electric Oven
- Electric Range
- Dishwasher
- Dryer
- Microwave
- Refrigerator
- Washer
- Ceiling Fan(s)
- Walk-In Closet(s)
- Primary Bedroom Main Floor
Listing Agency
- Office: Southern Life Real Estate
- Agent: Jason Sparrow, Broker, CRS, GRI, ePro
Information is Believed To Be Accurate But Not Guaranteed
Copyright 2025 RealTracs Solutions. All rights reserved.

















































