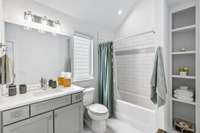$615,000 241 Sterling Point Cir - Nashville, TN 37209
Tucked away in the heart of Charlotte Park, this meticulously maintained home offers the ease of single- family living—without the upkeep. Built by award- winning Paragon Builders, this move- in- ready property stands out with a rare three- season room patio, perfect for enjoying indoor- outdoor living in comfort and style. Inside, thoughtful upgrades abound: a first- floor guest suite, open- concept kitchen with pantry, and a custom- built bar designed for entertaining—a rare upgrade in the neighborhood. The kitchen includes a sleek counter- depth refrigerator and flows seamlessly into the main living area, making it both functional and inviting. Upstairs, the spacious primary suite impresses with soaring ceilings and a flexible den ideal for a home office, reading nook, or creative retreat. A two- car garage adds convenience, while the sidewalk- lined subdivision makes this a truly walkable, community- oriented place to call home. Enjoy manicured green spaces, two designated pet relief areas, and unbeatable proximity to Charlotte, The Nations, Belle Meade, and Bellevue. Whether you’re sipping coffee in your private three- season retreat or hosting friends at your custom bar, this home delivers a relaxed, elevated lifestyle—with no lawn to mow.
Directions:I-40W to White Bridge, Turn Right and immediately turn Left on Robertson Ave, Turn Right on Sterling Street, Go to the end and Sterling Point Neighborhood will be at the end on the Left.
Details
- MLS#: 2825202
- County: Davidson County, TN
- Subd: Sterling Point
- Stories: 3.00
- Full Baths: 3
- Half Baths: 1
- Bedrooms: 3
- Built: 2020 / EXIST
- Lot Size: 0.020 ac
Utilities
- Water: Public
- Sewer: Public Sewer
- Cooling: Central Air
- Heating: Central, Electric
Public Schools
- Elementary: Cockrill Elementary
- Middle/Junior: Moses McKissack Middle
- High: Pearl Cohn Magnet High School
Property Information
- Constr: Fiber Cement, Frame
- Floors: Carpet, Concrete, Wood
- Garage: 2 spaces / attached
- Parking Total: 4
- Basement: Slab
- Waterfront: No
- Living: 13x15 / Separate
- Dining: 13x15
- Kitchen: 9x19 / Pantry
- Bed 1: 11x13
- Bed 2: 12x13
- Bed 3: 13x13
- Den: Separate
- Patio: Patio, Covered, Screened
- Taxes: $3,457
- Amenities: Sidewalks
Appliances/Misc.
- Fireplaces: No
- Drapes: Remain
Features
- Built-In Electric Oven
- Cooktop
- Dishwasher
- Disposal
- Dryer
- Freezer
- Microwave
- Refrigerator
- Stainless Steel Appliance(s)
- Washer
- Ceiling Fan(s)
- Entrance Foyer
- Pantry
- Walk-In Closet(s)
Listing Agency
- Office: Compass RE
- Agent: Erin Tunney
Information is Believed To Be Accurate But Not Guaranteed
Copyright 2025 RealTracs Solutions. All rights reserved.














































