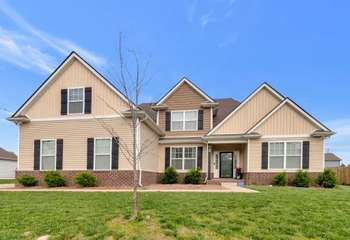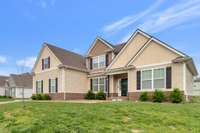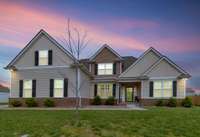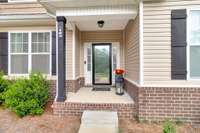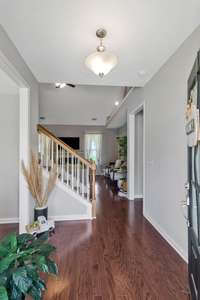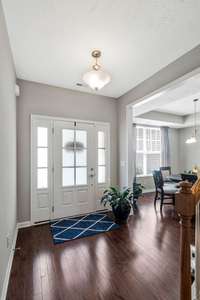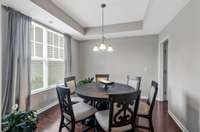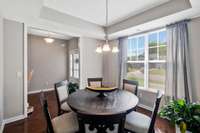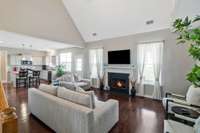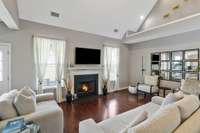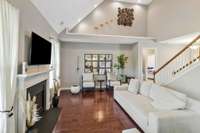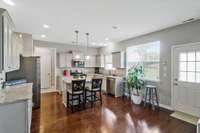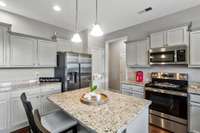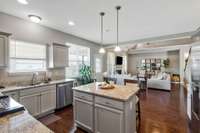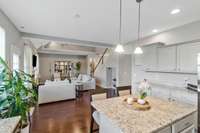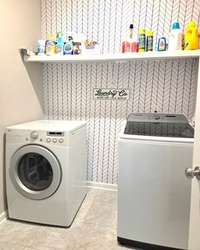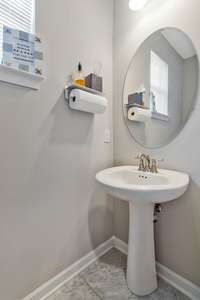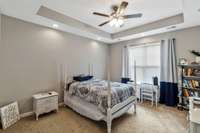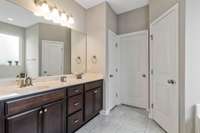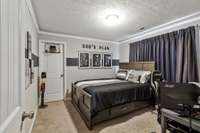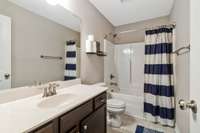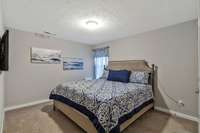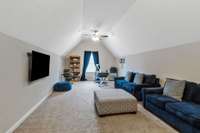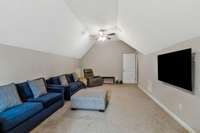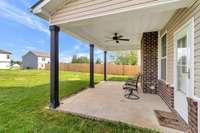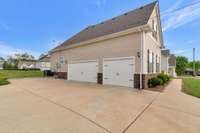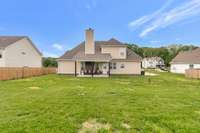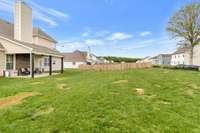$487,728 102 Lt Frank Walkup Blvd - La Vergne, TN 37086
Charming Home with Assumable 3. 25% Loan – Prime Location! Don’t miss this incredible opportunity to own a beautiful home with an assumable 3. 25% loan through CMG Mortgage! ( Prequalification required. ) This spacious, well- maintained home features a main- floor master suite, separate formal dining room, and a sunlit breakfast area perfect for morning coffee. Upstairs, you’ll find two guest bedrooms and an oversized rec room—ideal for a home theater, playroom, or home office. Enjoy engineered hardwood floors, granite kitchen countertops, and a cozy wood- burning fireplace. Relax outdoors on the large covered back porch, and take advantage of the 3- car garage for all your storage needs. Located just minutes from top- rated schools, shopping, restaurants, and lake access—this home truly offers the best of convenience and comfort. Schedule your showing today—homes like this don’t last long!
Directions:From Smyrna on Hwy 70N, right onto Fergus Rd. Right onto Jones Mill Rd to left on Lt. Frank Walkup Blvd.
Details
- MLS#: 2825194
- County: Rutherford County, TN
- Subd: Lt Frank Walkup Ph 1
- Stories: 2.00
- Full Baths: 2
- Half Baths: 1
- Bedrooms: 3
- Built: 2020 / EXIST
- Lot Size: 0.360 ac
Utilities
- Water: Public
- Sewer: Public Sewer
- Cooling: Central Air, Electric
- Heating: Central, Electric
Public Schools
- Elementary: LaVergne Lake Elementary School
- Middle/Junior: LaVergne Middle School
- High: Lavergne High School
Property Information
- Constr: Brick, Vinyl Siding
- Floors: Carpet, Wood, Tile
- Garage: 3 spaces / detached
- Parking Total: 3
- Basement: Slab
- Waterfront: No
- Living: 16x15
- Dining: 12x12 / Formal
- Kitchen: 16x15
- Bed 1: 15x12 / Walk- In Closet( s)
- Bed 2: 13x12
- Bed 3: 12x12
- Bonus: 28x13 / Second Floor
- Patio: Porch, Covered
- Taxes: $2,378
Appliances/Misc.
- Fireplaces: 1
- Drapes: Remain
Features
- Oven
- Dishwasher
- Disposal
- Microwave
- Refrigerator
- Ceiling Fan(s)
- Entrance Foyer
- Extra Closets
- Pantry
- Walk-In Closet(s)
- Primary Bedroom Main Floor
- High Speed Internet
- Kitchen Island
Listing Agency
- Office: Crye- Leike, REALTORS
- Agent: Leslie Murray
Information is Believed To Be Accurate But Not Guaranteed
Copyright 2025 RealTracs Solutions. All rights reserved.
