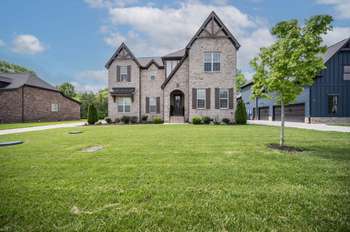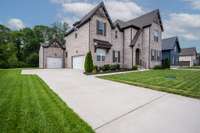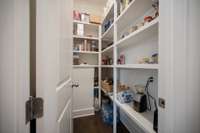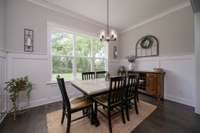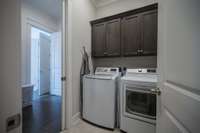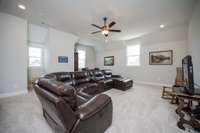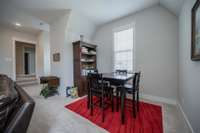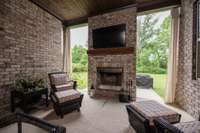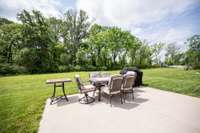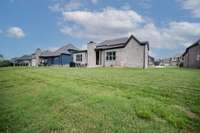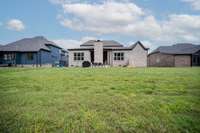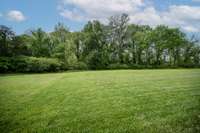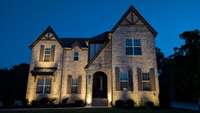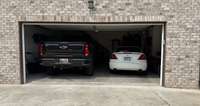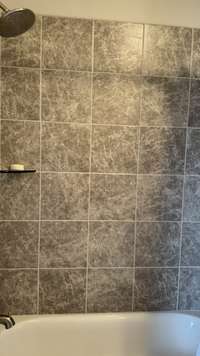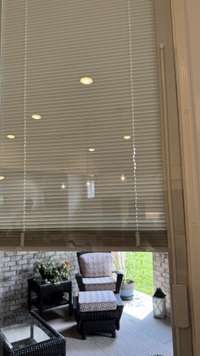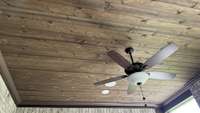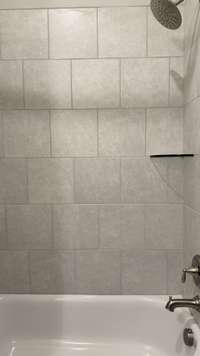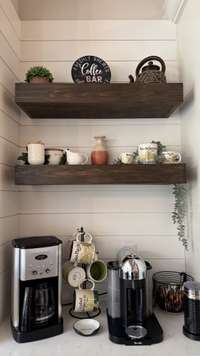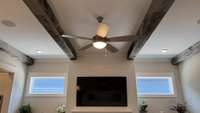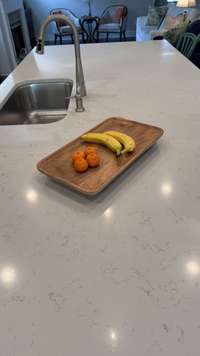$799,900 6909 Springwater St - Smyrna, TN 37167
Welcome Home! Gorgeous home with 2 Bedrooms on the main level. Total of 4 Bedrooms and 4 Full Baths. 10 ft ceilings. All Stainless appliances remain, Quartz countertops, Wood Beams and gas fireplace in main living room. 22 x 17 Recreation room. Covered Patio with wood burning fireplace. 3 car garage. Walk in storage 22x07. Lot backs to woods. Hardwood floors/ Tile throughout entire downstairs. All secondary bathrooms have Tile surrounds. MDF in all closets. Second bedroom downstairs could be used as an office. Walk in Pantry. Conveniently located approx. 3 miles from 840 and approx. 3 mile from I- 24
Directions:From Nashville take I-24 East Exit 70 Almaville RD. Right at the end of the ramp. Left into Clear Creek
Details
- MLS#: 2825058
- County: Rutherford County, TN
- Subd: Clear Creek Sec 2 & Resub Lot 139
- Stories: 2.00
- Full Baths: 4
- Bedrooms: 4
- Built: 2021 / EXIST
- Lot Size: 0.260 ac
Utilities
- Water: Private
- Sewer: STEP System
- Cooling: Central Air, Electric
- Heating: Central, Electric
Public Schools
- Elementary: Stewarts Creek Elementary School
- Middle/Junior: Stewarts Creek Middle School
- High: Stewarts Creek High School
Property Information
- Constr: Brick
- Roof: Shingle
- Floors: Carpet, Wood, Tile
- Garage: 3 spaces / detached
- Parking Total: 3
- Basement: Crawl Space
- Waterfront: No
- Living: 18x17
- Dining: 14x9
- Kitchen: 19x17
- Bed 1: 16x14 / Suite
- Bed 2: 12x11 / Extra Large Closet
- Bed 3: 13x12 / Bath
- Bed 4: 14x13 / Extra Large Closet
- Bonus: 22x17 / Second Floor
- Taxes: $2,788
Appliances/Misc.
- Fireplaces: 2
- Drapes: Remain
Features
- Double Oven
- Built-In Gas Range
- Dishwasher
- Microwave
- Refrigerator
- Ceiling Fan(s)
- Entrance Foyer
- Extra Closets
- Pantry
- Storage
- Walk-In Closet(s)
- Primary Bedroom Main Floor
- Kitchen Island
Listing Agency
- Office: Action Homes
- Agent: Salena Scott
Information is Believed To Be Accurate But Not Guaranteed
Copyright 2025 RealTracs Solutions. All rights reserved.
