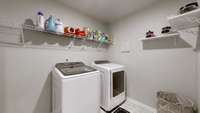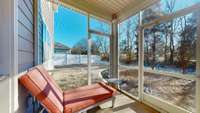$500,000 204 Princeton Dr - Lebanon, TN 37087
Don' t miss your chance to own this beautiful 4- bedroom, 2. 5- bath home with an expansive floor plan, offering an unbeatable combination of space and style at an exceptional price. This home is loaded with thoughtful updates, including a welcoming drop zone in the foyer, a charming screened- in porch, and fresh new LVP flooring. The kitchen is a chef' s dream with elegant granite countertops, a stunning backsplash, and modern light fixtures. The spacious primary bedroom features double closets, a separate shower, and a soaking tub for ultimate relaxation. The secondary bedrooms are generously sized, each with large walk- in closets. The secondary bathroom is perfect for busy mornings with double sinks and a separate shower and toilet area for added convenience. This home is a must- see—schedule your showing today!
Directions:From Nashville take I-40 east to exit 238. Turn left onto South Cumberland St. and go about 3.5 miles north and turn right on Hunters Village Dr. Turn Right on Maize Ln and stay to the right. Turn Left on Princeton St. home will be on the right.
Details
- MLS#: 2825030
- County: Wilson County, TN
- Subd: Villages Of Hunters Point Ph1a
- Stories: 2.00
- Full Baths: 2
- Half Baths: 1
- Bedrooms: 4
- Built: 2018 / EXIST
- Lot Size: 0.220 ac
Utilities
- Water: Public
- Sewer: Public Sewer
- Cooling: Central Air
- Heating: Natural Gas
Public Schools
- Elementary: Sam Houston Elementary
- Middle/Junior: Walter J. Baird Middle School
- High: Lebanon High School
Property Information
- Constr: Brick
- Floors: Carpet, Wood
- Garage: 2 spaces / attached
- Parking Total: 2
- Basement: Crawl Space
- Waterfront: No
- Living: 29x17 / Combination
- Dining: 12x15
- Kitchen: 12x17
- Bed 1: 14x17 / Suite
- Bed 2: 14x10
- Bed 3: 14x11
- Bed 4: 13x11
- Taxes: $2,775
- Amenities: Sidewalks
Appliances/Misc.
- Fireplaces: No
- Drapes: Remain
Features
- Cooktop
- Gas Range
- Dishwasher
- Disposal
- Ice Maker
- Microwave
- Ceiling Fan(s)
- High Ceilings
- Pantry
- Storage
- Walk-In Closet(s)
- Kitchen Island
Listing Agency
- Office: simpliHOM
- Agent: Ryan Taylor
Information is Believed To Be Accurate But Not Guaranteed
Copyright 2025 RealTracs Solutions. All rights reserved.






















