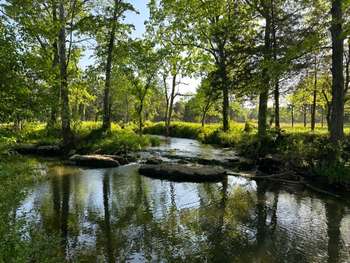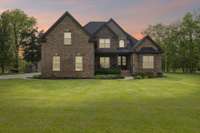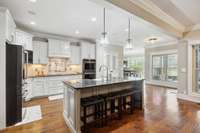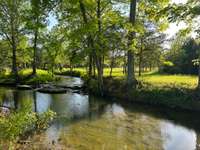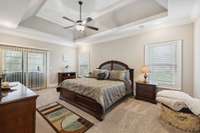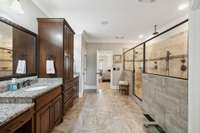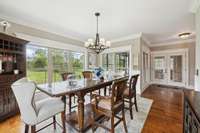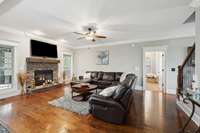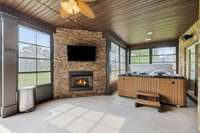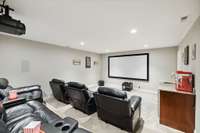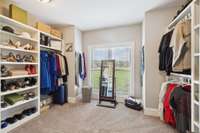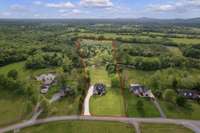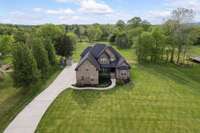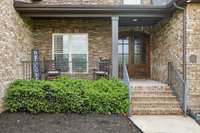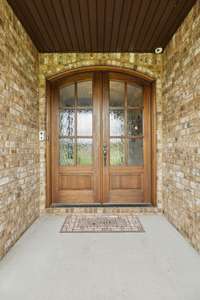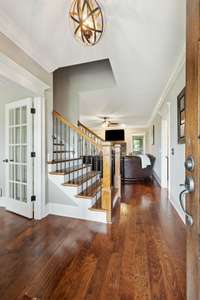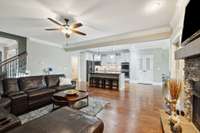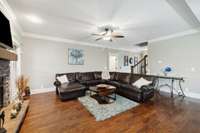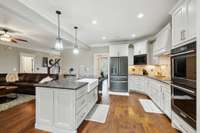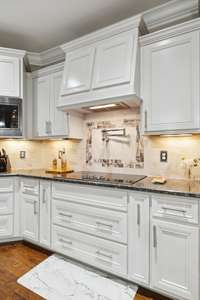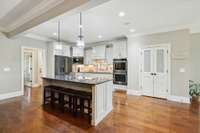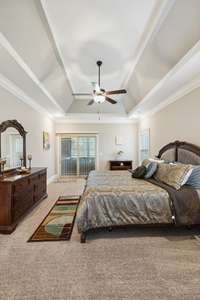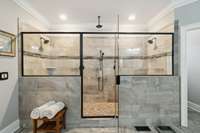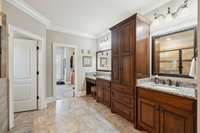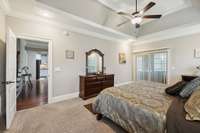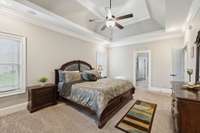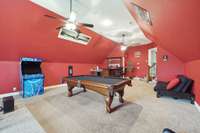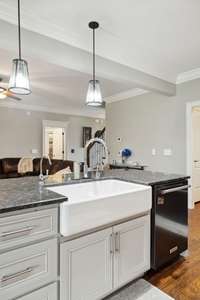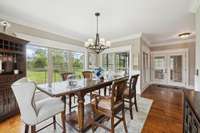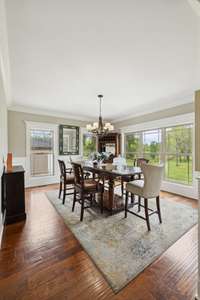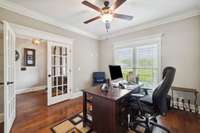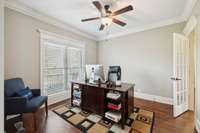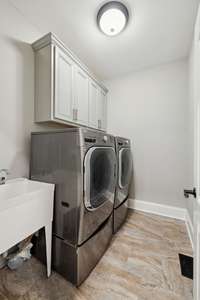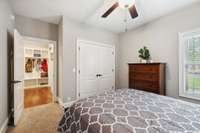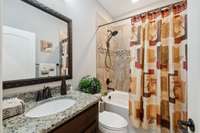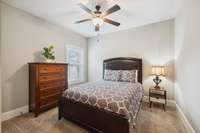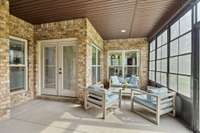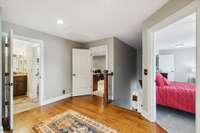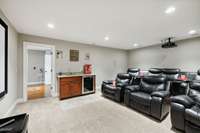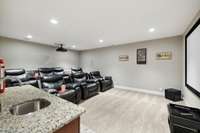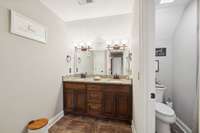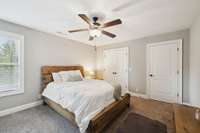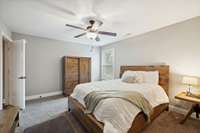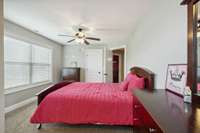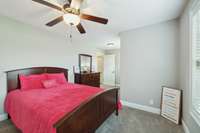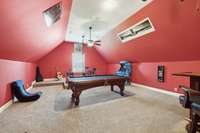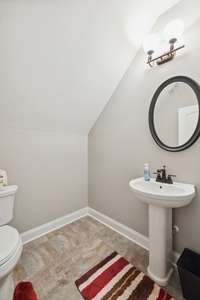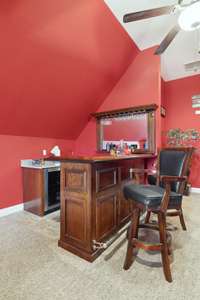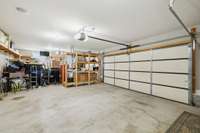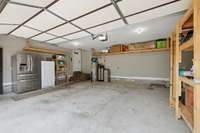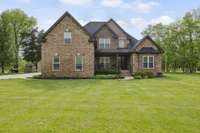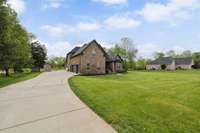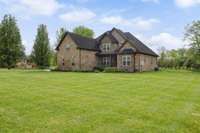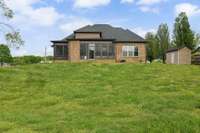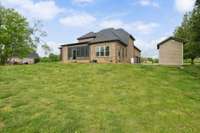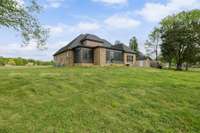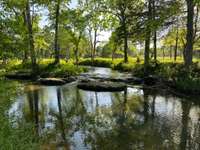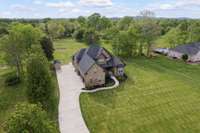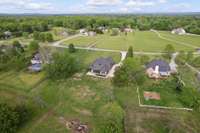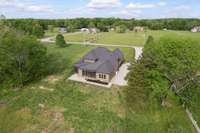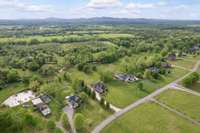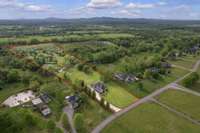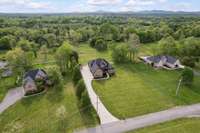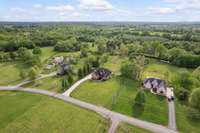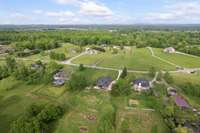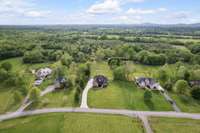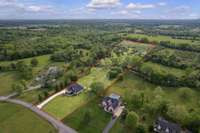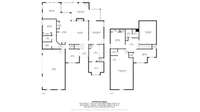$1,350,000 1645 N Lovvorn Rd - Christiana, TN 37037
DRASTIC PRICE IMPROVEMENT! ! It’s More Than a Home, It’s a Lifestyle! This Stunning 4BR, 3. 5BA Private Estate Sits on 9. 34 Serene Acres With a Natural Creek, Blending Luxury and Nature. Ideal For Entertaining or Peaceful Living, It Features Spacious Rooms, High- end Finishes, and Thoughtful Design. The Primary Suite Offers a Spa- like Bathroom, Walk- in Closet, and Access to a Rear Porch with Hot Tub and Fireplace. A Main- level BR with Full Bath is Perfect For Guests or In- laws. The Gourmet Kitchen Boasts a Farmhouse Sink, Stainless Appliances, Pot Filler, Granite Counters, and Walk- in Pantry, Opening to a Dining Room with Scenic Views. Enjoy a Dedicated Theater Room with Wet Bar and Mini- Fridge, plus a Ginormous Bonus Room with Game Tables, Wet Bar, and Mini- Fridge. Every Detail Reflects Comfort and Function. Outdoors, Relax or Explore Your Private 10 Acre Retreat. This is More Than a Home—it' s a Lifestyle. Schedule Your Private Tour Today!
Directions:I-24-E, Toward Chattanooga. Exit 81A To US-231-S Shelbyville. Follow US-231 To RIGHT On Rock Springs Midland Rd. Turn RIGHT On N Lovvorn Rd. 1645 N Lovvorn Rd Is The GORGEOUS Property On The LEFT. N Lovvorn Rd Is Private- Please Drive Slow.
Details
- MLS#: 2824908
- County: Rutherford County, TN
- Subd: Lovvorn Est Sec 2
- Style: Traditional
- Stories: 2.00
- Full Baths: 3
- Half Baths: 1
- Bedrooms: 4
- Built: 2016 / EXIST
- Lot Size: 9.340 ac
Utilities
- Water: Private
- Sewer: Septic Tank
- Cooling: Ceiling Fan( s), Central Air, Dual, Electric
- Heating: Central, Electric
Public Schools
- Elementary: Christiana Elementary
- Middle/Junior: Christiana Middle School
- High: Riverdale High School
Property Information
- Constr: Brick
- Roof: Shingle
- Floors: Carpet, Wood, Tile
- Garage: 3 spaces / detached
- Parking Total: 3
- Basement: Crawl Space
- Waterfront: No
- Living: 22x15
- Dining: 16x16 / Formal
- Kitchen: 26x12
- Bed 1: 20x13 / Dressing Room
- Bed 2: 14x12 / Extra Large Closet
- Bed 3: 19x11 / Extra Large Closet
- Bed 4: 14x12 / Walk- In Closet( s)
- Bonus: 35x19 / Wet Bar
- Patio: Patio, Covered, Porch, Screened
- Taxes: $3,582
- Features: Smart Camera(s)/Recording, Smart Irrigation, Smart Lock(s)
Appliances/Misc.
- Fireplaces: 2
- Drapes: Remain
Features
- Built-In Electric Oven
- Cooktop
- Dishwasher
- Disposal
- Ice Maker
- Microwave
- Refrigerator
- Stainless Steel Appliance(s)
- Ceiling Fan(s)
- Entrance Foyer
- Extra Closets
- Hot Tub
- Open Floorplan
- Pantry
- Smart Thermostat
- Storage
- Walk-In Closet(s)
- Wet Bar
- Primary Bedroom Main Floor
- Kitchen Island
- Carbon Monoxide Detector(s)
- Fire Alarm
- Security System
- Smoke Detector(s)
Listing Agency
- Office: Nashville Realty Group
- Agent: Willie Mangrum, Broker
Information is Believed To Be Accurate But Not Guaranteed
Copyright 2025 RealTracs Solutions. All rights reserved.
