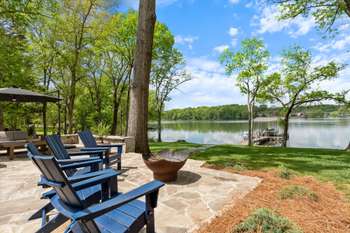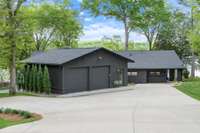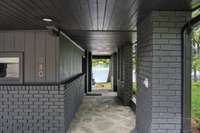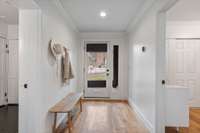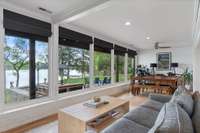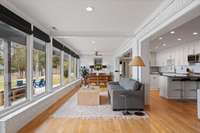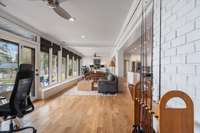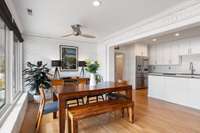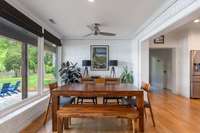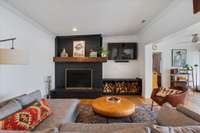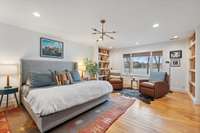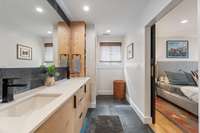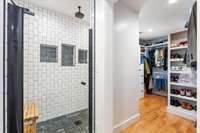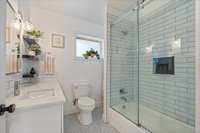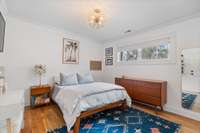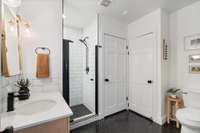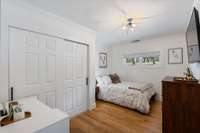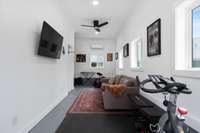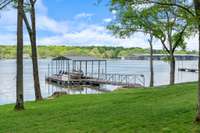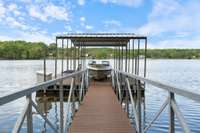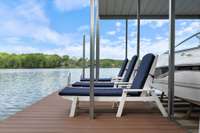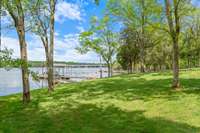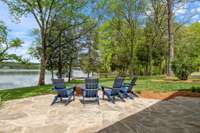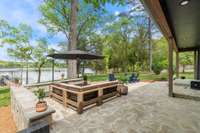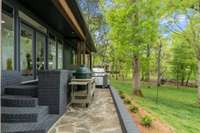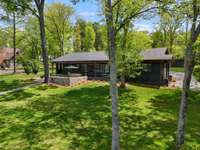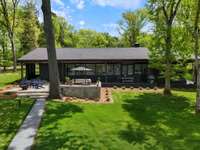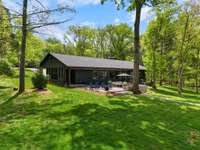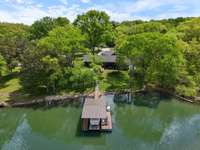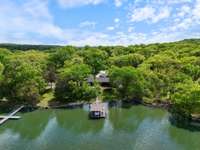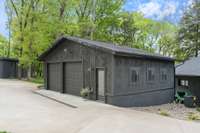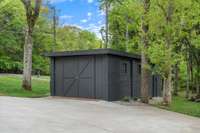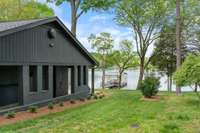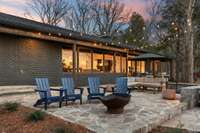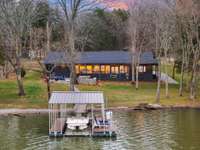$2,195,000 980 Gay Winds Dr - Mount Juliet, TN 37122
Introducing a captivating lakefront residence at 980 Gay Winds Dr, Mount Juliet, TN, where modern elegance meets comfort. Nestled in the charming community of Mount Juliet on a dead- end street, this home is a true gem and a rare offering! This home features both modern amenities and a comfortable lifestyle. Originally owned by Owen Bradley and iconic music legends. This one level four- bedroom, three- bathroom home has undergone a total transformation, boasting a range of luxurious renovations allowing you to move right in! Large floor- to- ceiling windows flood the living spaces with natural light, enhancing the open and airy feel of the home. The primary suite is a serene retreat, complete with a walk- in closet, a large ensuite bathroom, and a sitting area with amazing views of the lake, offering a private oasis for relaxation. Outdoor enthusiasts will appreciate the new flagstone patio and private level yard, ideal for entertaining or enjoying peaceful moments in your own secluded space. Enjoy some of the best fishing off your new private dock, tanning on the new sun deck, and the convenience of your own boat lift, making it easy to boat to Cedar Creek Marina. Additional features include a large two- car garage with an attached office/ music studio or workout room that is heated and cooled, plus an additional large shed for all of your lake toys!
Directions:I 40 East From Nashville, Exit at #226B, Follow N. Mt. Juliet Road, Turn Right on Lebanon Road (Hwy 70 E.), Turn Left onto Benders Ferry, Follow Benders Ferry then Turn Left on Gay Winds Drive, home is on the right.
Details
- MLS#: 2824822
- County: Wilson County, TN
- Subd: Gay Winds
- Stories: 1.00
- Full Baths: 3
- Bedrooms: 4
- Built: 1960 / RENOV
- Lot Size: 0.800 ac
Utilities
- Water: Public
- Sewer: Septic Tank
- Cooling: Central Air
- Heating: Central
Public Schools
- Elementary: West Elementary
- Middle/Junior: West Wilson Middle School
- High: Mt. Juliet High School
Property Information
- Constr: Brick
- Floors: Wood
- Garage: 2 spaces / detached
- Parking Total: 2
- Basement: Crawl Space
- Waterfront: Yes
- View: Lake
- Living: 11x20 / Combination
- Dining: 10x13 / None
- Kitchen: 12x18 / Eat- in Kitchen
- Bed 1: 15x20 / Full Bath
- Bed 2: 11x11 / Extra Large Closet
- Bed 3: 11x12 / Walk- In Closet( s)
- Bed 4: 10x14 / Walk- In Closet( s)
- Den: 10x30 / Combination
- Patio: Patio
- Taxes: $2,573
- Features: Boat Slip
Appliances/Misc.
- Fireplaces: 1
- Drapes: Remain
Features
- Disposal
- Dryer
- ENERGY STAR Qualified Appliances
- Freezer
- Microwave
- Refrigerator
- Stainless Steel Appliance(s)
- Washer
- Smart Appliance(s)
- Ceiling Fan(s)
- Open Floorplan
- Walk-In Closet(s)
- Primary Bedroom Main Floor
- High Speed Internet
Listing Agency
- Office: Compass RE
- Agent: Caroline Rosenberg
Information is Believed To Be Accurate But Not Guaranteed
Copyright 2025 RealTracs Solutions. All rights reserved.
