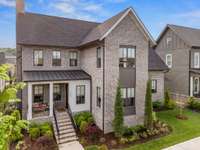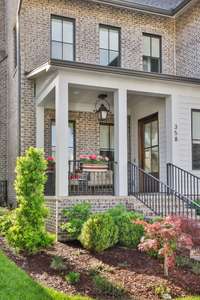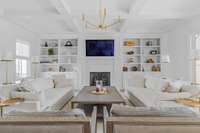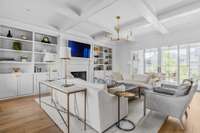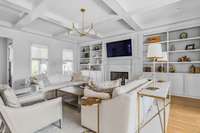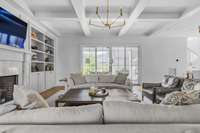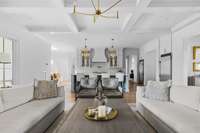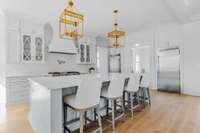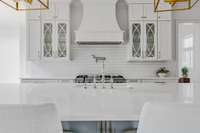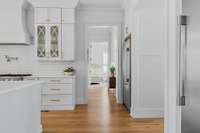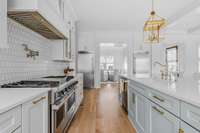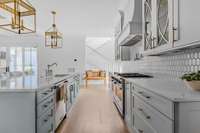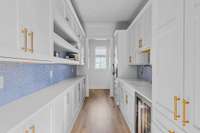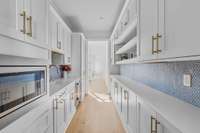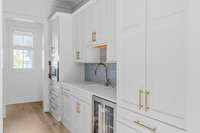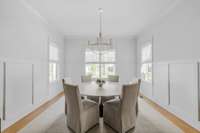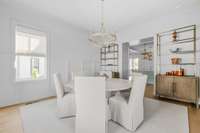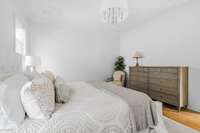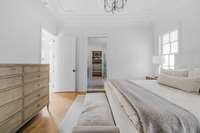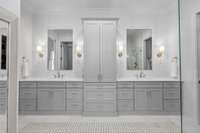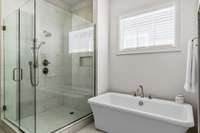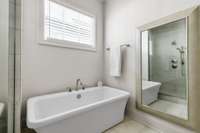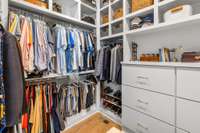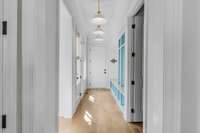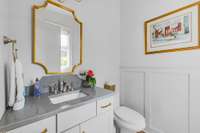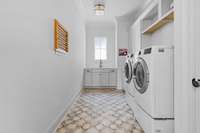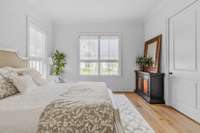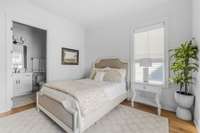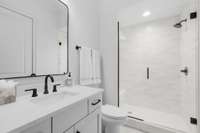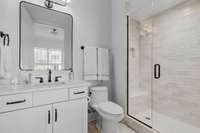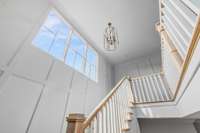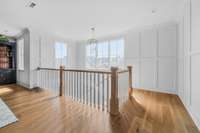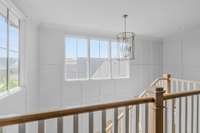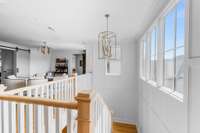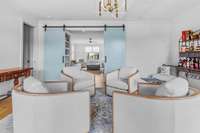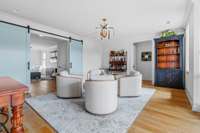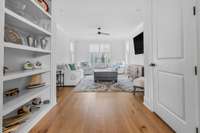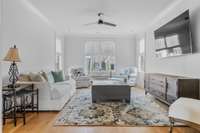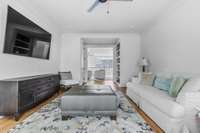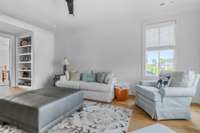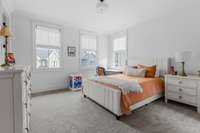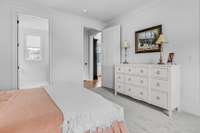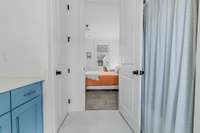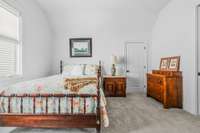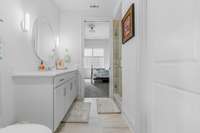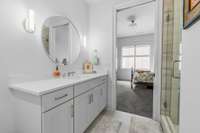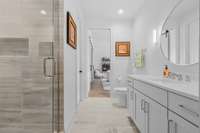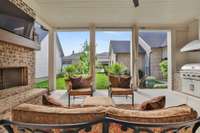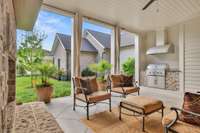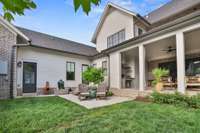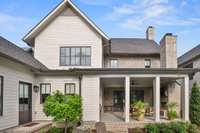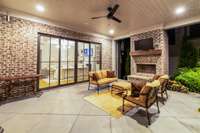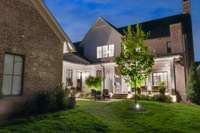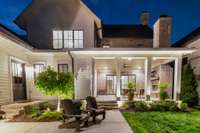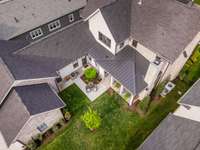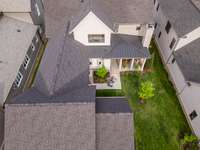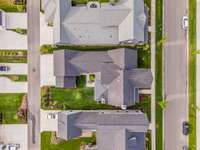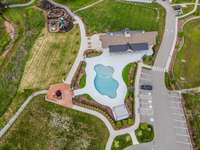$2,075,000 358 Stephens Valley Blvd - Nashville, TN 37221
Welcome to this stunning 4- bedroom, 4. 5- bathroom home in the vibrant Stephens Valley community—just 25 minutes from the heart of downtown Nashville. Previously the model home for renowned builder Sipple Homes, this residence is only 2. 5 years old and showcases exceptional craftsmanship and thoughtful upgrades throughout. Step inside to discover a beautifully designed interior featuring a formal dining room, an elegant butler’s pantry, and a chef’s kitchen that will delight even the most discerning cook. The open- concept living spaces are filled with natural light and designed for both everyday comfort and effortless entertaining. Each of the four bedrooms includes its own en- suite bath, offering privacy and luxury for family and guests alike. High- end finishes, custom cabinetry, and designer touches are found throughout, making this home truly move- in ready. Located in the picturesque and amenity- rich Stephens Valley, residents enjoy access to a community pool, walking trails, tennis courts, sand volleyball, and a playground—perfect for active lifestyles and family fun. Don’t miss this rare opportunity to own a like- new, upgraded home in one of Middle Tennessee’s most desirable communities!
Directions:Take Hillsboro Pike South to Sneed Rd. Follow Sneed Rd to Stephens Valley Bvld. House will be on your right.
Details
- MLS#: 2824818
- County: Williamson County, TN
- Subd: Stephens Valley Sec6
- Style: Traditional
- Stories: 2.00
- Full Baths: 4
- Half Baths: 1
- Bedrooms: 4
- Built: 2022 / EXIST
- Lot Size: 0.240 ac
Utilities
- Water: Public
- Sewer: Public Sewer
- Cooling: Central Air
- Heating: Central
Public Schools
- Elementary: Fairview Elementary
- Middle/Junior: Fairview Middle School
- High: Fairview High School
Property Information
- Constr: Brick, Fiber Cement
- Roof: Asphalt
- Floors: Carpet, Wood, Tile
- Garage: 3 spaces / detached
- Parking Total: 3
- Basement: Crawl Space
- Fence: Back Yard
- Waterfront: No
- Living: 18x22
- Dining: 13x15 / Separate
- Kitchen: 13x22 / Eat- in Kitchen
- Bed 1: 14x15 / Walk- In Closet( s)
- Bed 2: 13x12 / Bath
- Bed 3: 13x15 / Bath
- Bed 4: 13x13 / Bath
- Bonus: 13x19 / Second Floor
- Patio: Patio, Covered
- Taxes: $5,698
- Amenities: Playground, Pool, Sidewalks, Tennis Court(s), Trail(s)
- Features: Gas Grill
Appliances/Misc.
- Fireplaces: 2
- Drapes: Remain
Features
- Double Oven
- Dishwasher
- Disposal
- Freezer
- Microwave
- Refrigerator
- Stainless Steel Appliance(s)
- Built-in Features
- In-Law Floorplan
- Open Floorplan
- Pantry
- Storage
- Walk-In Closet(s)
- Primary Bedroom Main Floor
- Water Heater
Listing Agency
- Office: Compass RE
- Agent: Tiffany Kling
Information is Believed To Be Accurate But Not Guaranteed
Copyright 2025 RealTracs Solutions. All rights reserved.

