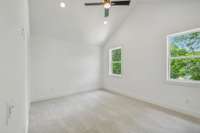$650,000 1301B Katie Ave - Nashville, TN 37207
Save up to 1% of your loan amount as a closing cost credit when you use seller' s suggested lender! Embrace comfort and sophistication in this newly constructed home located just 10 minutes from Downtown Nashville. Designed with modern living in mind, this residence showcases impeccable craftsmanship and upscale finishes that elevate everyday living. Open floor plan seamlessly connects the living spaces, creating a layout that is both functional and inviting. Featuring 3 bedrooms and 2/ 2 baths, this home offers space for guests as well as privacy and community. Custom walk- in closets provide ample storage while the large living room with an electric fireplace offers a cozy retreat. Step outside to the back private deck to unwind amidst a tranquil outdoor setting. Upstairs, a versatile bonus room with a wet bar leads to a top- floor patio boasting the views of Nashville. Whether you' re enjoying a quiet evening under the stars or hosting a gathering with friends, this home offers the opportunity to enjoy city living.
Directions:Take I-65 N to exit 87 onto US-431, Trinity Ln. Turn left onto W Trinity Ln. Turn left onto Brick Church Pike. Turn right onto Weakley Ave. Turn right onto Katie Ave. Home on right corner.
Details
- MLS#: 2824637
- County: Davidson County, TN
- Subd: Thirteen One Katie Avenue
- Stories: 3.00
- Full Baths: 2
- Half Baths: 2
- Bedrooms: 3
- Built: 2024 / NEW
- Lot Size: 0.030 ac
Utilities
- Water: Public
- Sewer: Public Sewer
- Cooling: Central Air, Electric
- Heating: Central
Public Schools
- Elementary: Alex Green Elementary
- Middle/Junior: Haynes Middle
- High: Whites Creek High
Property Information
- Constr: Masonite, Brick
- Roof: Shingle
- Floors: Carpet, Wood, Tile
- Garage: 1 space / attached
- Parking Total: 1
- Basement: Crawl Space
- Waterfront: No
- View: City
- Living: 10x15
- Dining: 9x15
- Kitchen: 13x15 / Pantry
- Bed 1: 11x15 / Suite
- Bed 2: 10x12 / Walk- In Closet( s)
- Bed 3: 10x16 / Bath
- Bonus: 15x15 / Third Floor
- Patio: Porch, Covered
- Taxes: $2,009
- Features: Balcony
Appliances/Misc.
- Fireplaces: 1
- Drapes: Remain
Features
- Electric Oven
- Electric Range
- Dishwasher
- Disposal
- Microwave
- Ceiling Fan(s)
- Entrance Foyer
- Open Floorplan
- Pantry
- Storage
- Walk-In Closet(s)
- Wet Bar
- Fire Alarm
- Smoke Detector(s)
Listing Agency
- Office: Keller Williams Realty Mt. Juliet
- Agent: Christian LeMere
- CoListing Office: Barton Residential, LLC
- CoListing Agent: Christopher Barton
Information is Believed To Be Accurate But Not Guaranteed
Copyright 2025 RealTracs Solutions. All rights reserved.





























