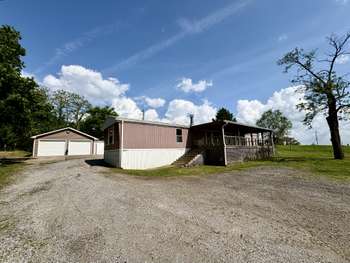$259,900 866 Benders Ferry Rd - Mount Juliet, TN 37122
Super nice home - neat as a pin - with LOTS of GARAGE / WORKSHOP / STORAGE SPACE! Singlewide manufactured home. 2 car detached garage + storage shed + oversized carport w/ storage + storage building! In the heart of Mt Juliet! HUGE covered front porch is great for relaxing! 3 BR, 2 BA home - open floor plan - nice LG living room w/ fireplace - great kitchen w/ lots of cabinets, refrigerator, stove/ oven & dishwasher all remain! Primary BR is large w/ roomy bath w/ double vanity, step- in shower, whirlpool tub. BR' s 2 & 3 are large with a full 2nd bath. Garage has 60 gal air compressor & air hose that stays - plenty of room for all of your hobbies & storage! New garage doors & tracks 2023. Roof and HVAC are original. Septic tank is in the back and field lines in the front per seller.
Directions:I-40 E, North Mt Juliet Rd exit, then right onto Hwy 70, left on Benders Ferry, home on right.
Details
- MLS#: 2824600
- County: Wilson County, TN
- Style: Ranch
- Stories: 1.00
- Full Baths: 2
- Bedrooms: 3
- Built: 1996 / MODEL
- Lot Size: 0.320 ac
Utilities
- Water: Public
- Sewer: Septic Tank
- Cooling: Central Air, Electric
- Heating: Central, Electric
Public Schools
- Elementary: West Elementary
- Middle/Junior: West Wilson Middle School
- High: Mt. Juliet High School
Property Information
- Constr: Aluminum Siding
- Roof: Metal
- Floors: Carpet, Laminate
- Garage: 2 spaces / detached
- Parking Total: 8
- Basement: Crawl Space
- Waterfront: No
- Living: 15x15
- Dining: Combination
- Kitchen: 15x11 / Pantry
- Bed 1: 15x12 / Walk- In Closet( s)
- Bed 2: 12x10
- Bed 3: 15x9
- Patio: Deck, Covered, Porch
- Taxes: $339
- Features: Storage Building
Appliances/Misc.
- Fireplaces: 1
- Drapes: Remain
Features
- Oven
- Dishwasher
- Refrigerator
- Ceiling Fan(s)
- Open Floorplan
- Pantry
- Storage
- Walk-In Closet(s)
- Primary Bedroom Main Floor
- High Speed Internet
- Doors
Listing Agency
- Office: RE/ MAX Exceptional Properties
- Agent: Tonya Denny
Information is Believed To Be Accurate But Not Guaranteed
Copyright 2025 RealTracs Solutions. All rights reserved.


































