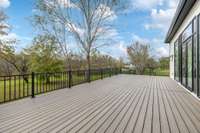$3,875,000 1309 Twin Springs Dr - Brentwood, TN 37027
BACK ON MARKET – Buyer Financing Fell Through! Unmatched Modern Luxury on 3. 4 Private, Wooded Acres in Brentwood! Prepare to be blown away by this custom- built Modern Transitional masterpiece – a rare blend of architectural sophistication and everyday functionality, nestled in peaceful wooded surroundings with direct access to the Brentwood walking/ biking trail system. From the moment you enter the soaring 25- foot foyer with a double grand staircase, 12 Velux skylights, and a 25’ Nero Marquina porcelain fireplace with matching custom bar, you’ll know this is no ordinary home. Designed for entertaining and elevated living, the open concept layout flows seamlessly from the show- stopping entry to the gourmet kitchen and beyond. Chef’s Dream Kitchen: • Custom white oak cabinetry • Calcutta Gold porcelain slab countertops • Dual waterfall islands + dual apron sinks • Monogram appliances • Bifold window to exterior bar • Butler’s pantry + wine room ( 360- bottle capacity! ) The family room boasts floor- to- ceiling Pella windows and a massive indoor/ outdoor slider, leading to a 900 sq ft covered porch with waterproof under- decking — ideal for year- round outdoor living. Upstairs, the Primary Suite is a private retreat: • Double door entry & sitting area • Fireplace + private 900 sq ft Trex balcony • Walk- in closet with custom built- ins & vanity • Spa- like bath with curbless shower, soaking tub, dual vanities & skylights • Private bar + laundry just steps away Each of the 5 bedrooms includes its own en- suite bath and walk- in closet, with one optional as a game or media room. Additional Highlights: • Dedicated home office with custom cabinetry • Mudroom w/ laundry & pet washing station • 3- car garage w/ EV charger • 2 tankless water heaters • Direct trail access via lighted path Don’t miss your second chance to own this one- of- a- kind entertainer’s dream in the heart of Brentwood! Schedule your private tour today — this home won’t last!
Directions:65 south to East on Concord Rd to right on Twin Springs Rd. Home will be down on the right.
Details
- MLS#: 2824531
- County: Williamson County, TN
- Subd: Twin Springs Sec 2
- Style: Contemporary
- Stories: 2.00
- Full Baths: 5
- Half Baths: 1
- Bedrooms: 5
- Built: 2025 / NEW
- Lot Size: 3.410 ac
Utilities
- Water: Public
- Sewer: Public Sewer
- Cooling: Central Air, Electric
- Heating: Central, Electric
Public Schools
- Elementary: Lipscomb Elementary
- Middle/Junior: Brentwood Middle School
- High: Brentwood High School
Property Information
- Constr: Stucco, Wood Siding
- Roof: Asphalt
- Floors: Carpet, Wood, Tile
- Garage: 3 spaces / detached
- Parking Total: 3
- Basement: No
- Waterfront: No
- Living: 22x14
- Dining: Formal
- Kitchen: 17x20
- Bed 1: 15x20 / Suite
- Bed 2: 12x21 / Bath
- Bed 3: 13x17 / Bath
- Bed 4: 11x17 / Bath
- Den: Combination
- Patio: Patio, Covered, Porch, Deck
- Taxes: $3,397
- Features: Balcony
Appliances/Misc.
- Fireplaces: 3
- Drapes: Remain
Features
- Dishwasher
- Disposal
- Ice Maker
- Microwave
- Refrigerator
- Stainless Steel Appliance(s)
- Cooktop
- Built-in Features
- Ceiling Fan(s)
- Entrance Foyer
- In-Law Floorplan
- Open Floorplan
- Pantry
- Walk-In Closet(s)
- Wet Bar
- High Speed Internet
- Kitchen Island
- Carbon Monoxide Detector(s)
- Fire Alarm
- Smoke Detector(s)
Listing Agency
- Office: Benchmark Realty, LLC
- Agent: Stephen Miller
- CoListing Office: Benchmark Realty, LLC
- CoListing Agent: Christian Rasmussen
Information is Believed To Be Accurate But Not Guaranteed
Copyright 2025 RealTracs Solutions. All rights reserved.







































































