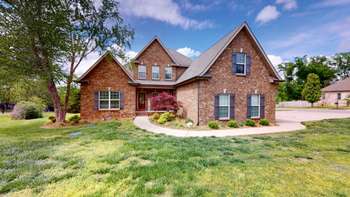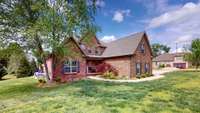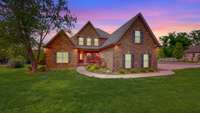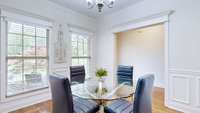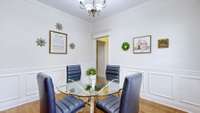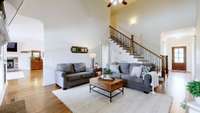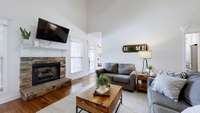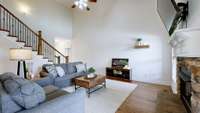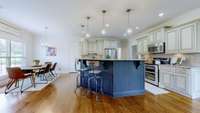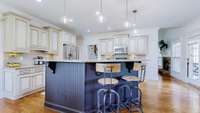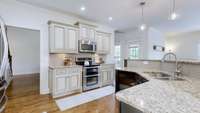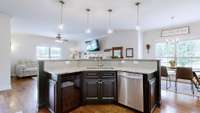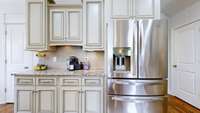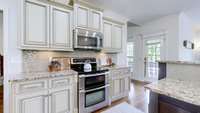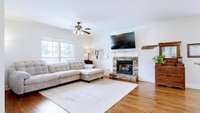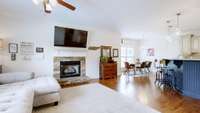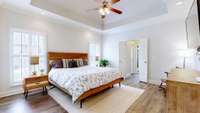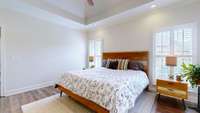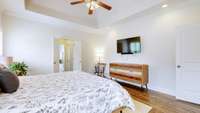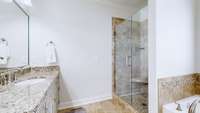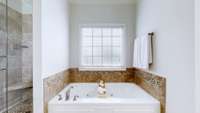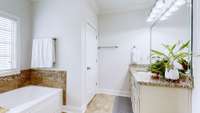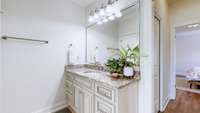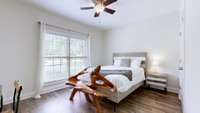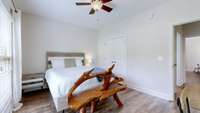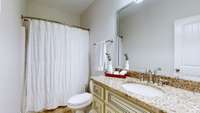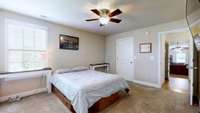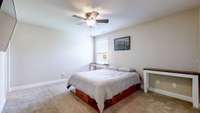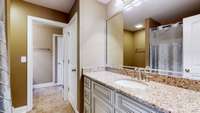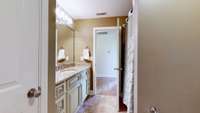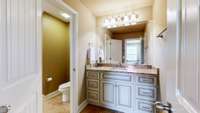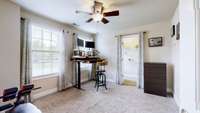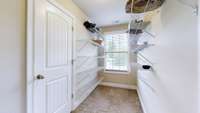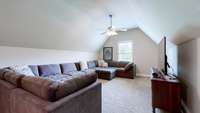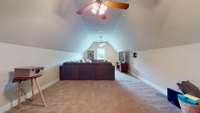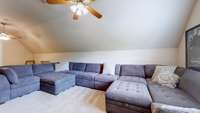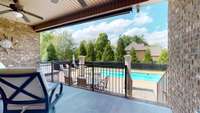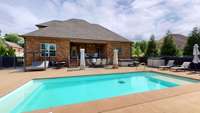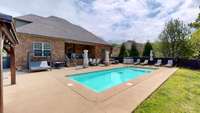$779,000 804 Twin View Dr - Murfreesboro, TN 37128
Experience this stunning home situated on a half- acre corner lot, thoughtfully designed for both privacy and entertaining. The backyard oasis features a heated in- ground saltwater pool, a hot tub, a covered patio, a gazebo, and is surrounded by mature trees in a fully fenced yard. Inside, you' ll find a spacious dining room, a living room w/ gas FP, and a hearth room w/ gas FP. The primary bedroom is conveniently located on the ground floor and includes walk- in closets. The kitchen is masterfully designed to accommodate larger gatherings, making it perfect for entertaining. Storage will never be a concern in this home, as it offers ample space with a floored attic, walk- in closets, and a three- car garage. For added peace of mind, the garage also features a storm/ safe room.
Directions:I-24E to Exit 80. Left on Barfield. Right on Veterans Pkwy. Left on Landview Dr. Left on Twin View Dr.
Details
- MLS#: 2824520
- County: Rutherford County, TN
- Subd: Ridge View At Crescent Ridge Sec 1
- Stories: 2.00
- Full Baths: 3
- Bedrooms: 4
- Built: 2013 / EXIST
- Lot Size: 0.500 ac
Utilities
- Water: Private
- Sewer: STEP System
- Cooling: Central Air, Electric
- Heating: Central, Electric, Heat Pump
Public Schools
- Elementary: Barfield Elementary
- Middle/Junior: Christiana Middle School
- High: Riverdale High School
Property Information
- Constr: Brick
- Roof: Shingle
- Floors: Carpet, Wood
- Garage: 3 spaces / detached
- Parking Total: 3
- Basement: Crawl Space
- Fence: Back Yard
- Waterfront: No
- Living: 15x18
- Dining: 10x11
- Kitchen: 11x13 / Pantry
- Bed 1: 14x15
- Bed 2: 11x14 / Extra Large Closet
- Bed 3: 11x12 / Walk- In Closet( s)
- Bed 4: 12x14 / Walk- In Closet( s)
- Den: 16x17 / Combination
- Bonus: 13x32 / Second Floor
- Patio: Patio, Covered, Porch
- Taxes: $2,762
- Features: Storm Shelter
Appliances/Misc.
- Fireplaces: 2
- Drapes: Remain
- Pool: In Ground
Features
- Double Oven
- Electric Oven
- Cooktop
- Dishwasher
- Disposal
- Ice Maker
- Microwave
- Refrigerator
- Stainless Steel Appliance(s)
- Ceiling Fan(s)
- Entrance Foyer
- Extra Closets
- Hot Tub
- Pantry
- Smart Thermostat
- Storage
- Walk-In Closet(s)
- Primary Bedroom Main Floor
- Smoke Detector(s)
Listing Agency
- Office: Onward Real Estate
- Agent: Natalie Wilson
Information is Believed To Be Accurate But Not Guaranteed
Copyright 2025 RealTracs Solutions. All rights reserved.
