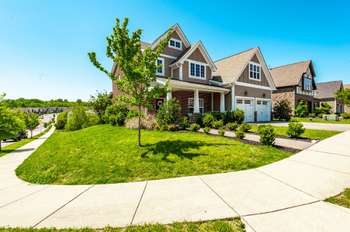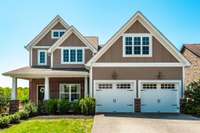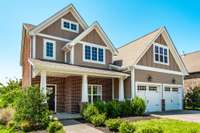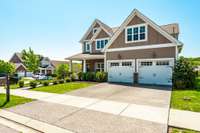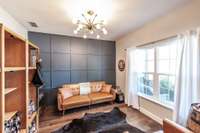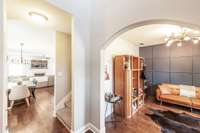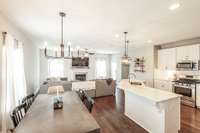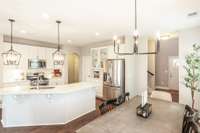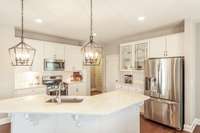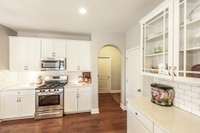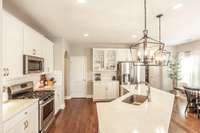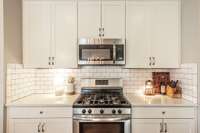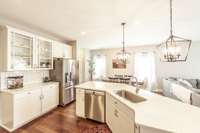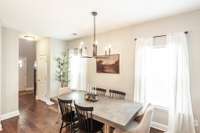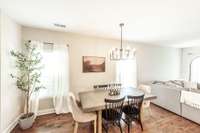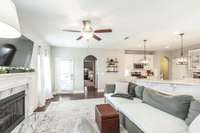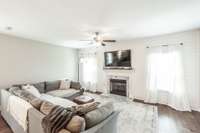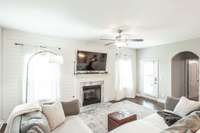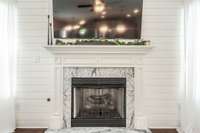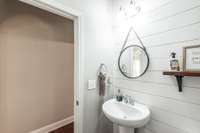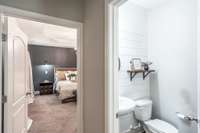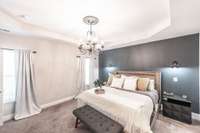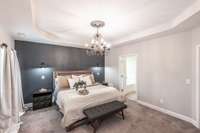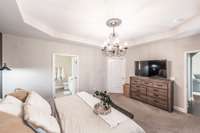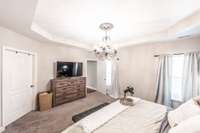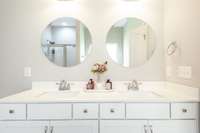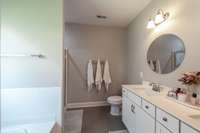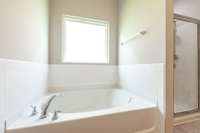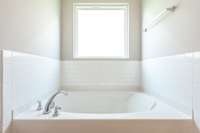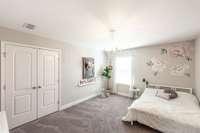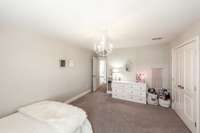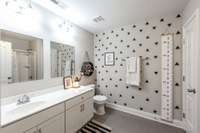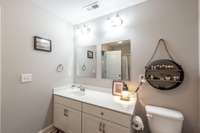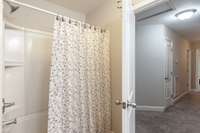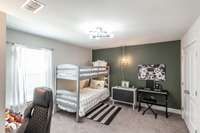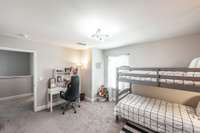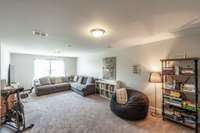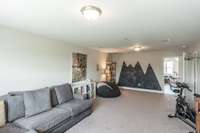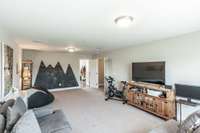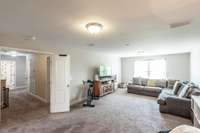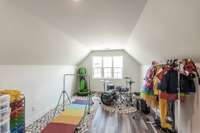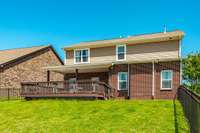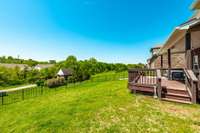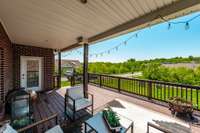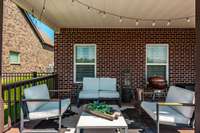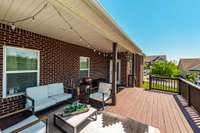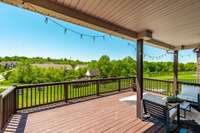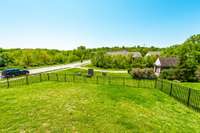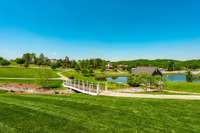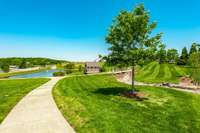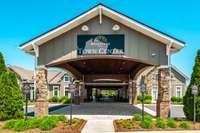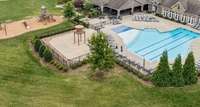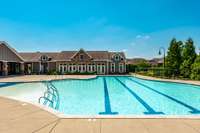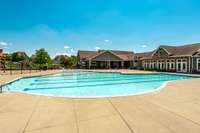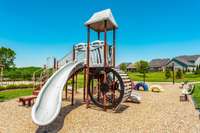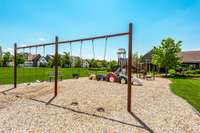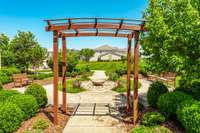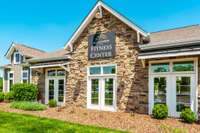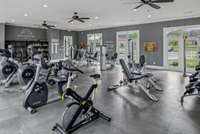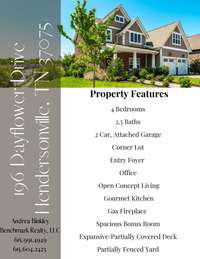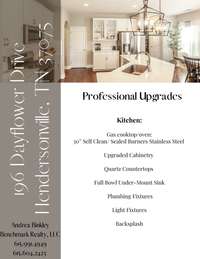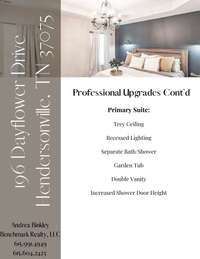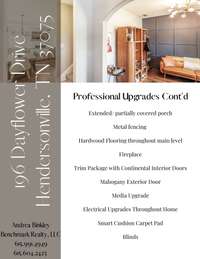$579,000 196 Dayflower Dr - Hendersonville, TN 37075
Discover this meticulously maintained 4- bedroom, 2. 5- bathroom home located on a large, corner lot in the desirable Millstone community of Hendersonville. Boasting an open- concept floor plan, this residence offers both functionality and elegance, making it perfect for modern living and entertaining. The property features a chef- inspired kitchen equipped with stainless steel appliances and a spacious island. The home’s dedicated office space provides a quiet retreat for remote work or study, while its expansive bonus room offers versatility for a media center, playroom, or additional living area. Step outside to enjoy the partially covered porch overlooking the fenced backyard, perfect for relaxation and gatherings. Community amenities provide residence with walking trails, a resort- style pool, fitness center, playground, and a community lake. Located just minutes from Nashville, this home combines suburban tranquility with urban convenience. Don' t miss the opportunity to make this exceptional property your new home. * * $ 4, 500 lender credit & free appraisal when using Seller' s preferred lender, information can be found in pictures/ media section.* * Buyer to verify all pertinent information.
Directions:Take 1-65 N to Vietnam Veterans Blvd. Continue 8.6 miles to exit 8, Saundersville Road. Turn Left onto Saundersville Rd., Millstone community will be on the Right in approximately 1 mile
Details
- MLS#: 2824511
- County: Sumner County, TN
- Subd: Millstone
- Stories: 2.00
- Full Baths: 2
- Half Baths: 1
- Bedrooms: 4
- Built: 2017 / EXIST
- Lot Size: 0.200 ac
Utilities
- Water: Public
- Sewer: Public Sewer
- Cooling: Central Air, Electric
- Heating: Central, Natural Gas
Public Schools
- Elementary: Station Camp Elementary
- Middle/Junior: Station Camp Middle School
- High: Station Camp High School
Property Information
- Constr: Fiber Cement, Brick
- Floors: Carpet, Wood, Tile
- Garage: 2 spaces / attached
- Parking Total: 2
- Basement: Slab
- Fence: Back Yard
- Waterfront: No
- Living: 19x15
- Dining: 13x8 / Combination
- Kitchen: 13x13
- Bed 1: 16x14 / Suite
- Bed 2: 14x12 / Extra Large Closet
- Bed 3: 17x12 / Extra Large Closet
- Bed 4: 21x14
- Bonus: 25x14 / Second Floor
- Patio: Patio, Covered
- Taxes: $2,817
- Amenities: Clubhouse, Fitness Center, Playground, Pool, Sidewalks, Underground Utilities, Trail(s)
Appliances/Misc.
- Fireplaces: 1
- Drapes: Remain
Features
- Dishwasher
- Disposal
- Microwave
- Electric Oven
- Gas Range
- Entrance Foyer
- Primary Bedroom Main Floor
- Kitchen Island
- Low Flow Plumbing Fixtures
- Thermostat
Listing Agency
- Office: Benchmark Realty, LLC
- Agent: Andrea Binkley
Information is Believed To Be Accurate But Not Guaranteed
Copyright 2025 RealTracs Solutions. All rights reserved.
