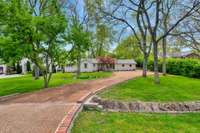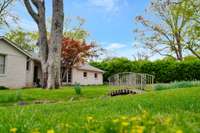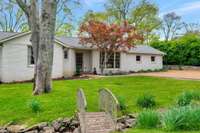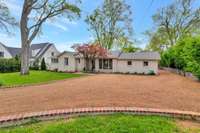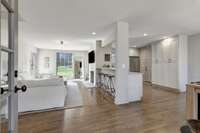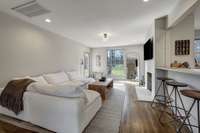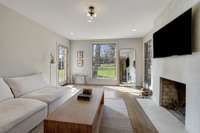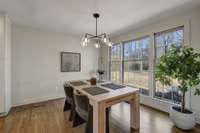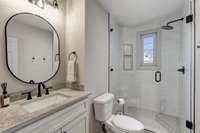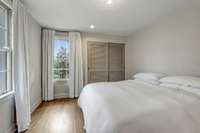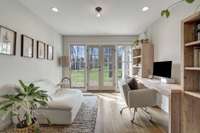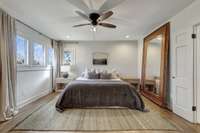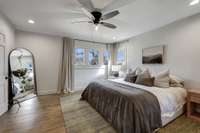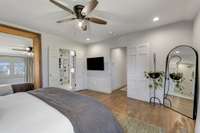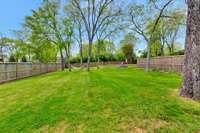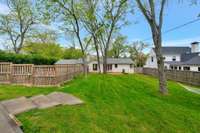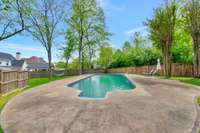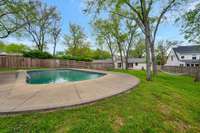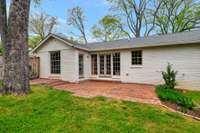$1,675,000 2221 Hobbs Rd - Nashville, TN 37215
Elegantly reimagined, this exquisitely renovated 3- bedroom, 2- bathroom residence offers timeless sophistication and effortless comfort on a single level. Situated in one of Nashville’s most sought- after neighborhoods, the home is bathed in natural light through expansive, thoughtfully placed windows that enhance the sense of space and serenity throughout. A seamless blend of form and function, the interior boasts a curated selection of high- end finishes and a layout designed for both everyday living and refined entertaining. The generously proportioned living areas open gracefully to an expansive, fully fenced backyard oasis featuring a sparkling pool—an idyllic retreat in the heart of the city. Located within walking distance to Julia Green Elementary, Whole Foods, the Green Hills YMCA, and the area’s premier shopping and dining, this distinguished residence offers an unmatched lifestyle of convenience, elegance, and privacy in one of Nashville’s most desirable enclaves. Property is zoned R20 and allows for two dwelling units to be built. Incredible investment opportunity. Small bridge and stone lined creek was left for the charm. It can be covered, as seen at all neighboring properties.
Directions:From Green Hills, South on Hillsboro, Right on Hobbs, Home is on the Left
Details
- MLS#: 2824480
- County: Davidson County, TN
- Subd: Stammer
- Stories: 1.00
- Full Baths: 2
- Bedrooms: 3
- Built: 1950 / RENOV
- Lot Size: 0.550 ac
Utilities
- Water: Public
- Sewer: Public Sewer
- Cooling: Central Air, Electric
- Heating: Central, Natural Gas
Public Schools
- Elementary: Julia Green Elementary
- Middle/Junior: John Trotwood Moore Middle
- High: Hillsboro Comp High School
Property Information
- Constr: Brick
- Floors: Wood, Tile
- Garage: 2 spaces / attached
- Parking Total: 2
- Basement: Crawl Space
- Waterfront: No
- Taxes: $4,551
Appliances/Misc.
- Fireplaces: No
- Drapes: Remain
Features
- Gas Oven
- Cooktop
- Security System
Listing Agency
- Office: Benchmark Realty, LLC
- Agent: Grant Sory
Information is Believed To Be Accurate But Not Guaranteed
Copyright 2025 RealTracs Solutions. All rights reserved.

