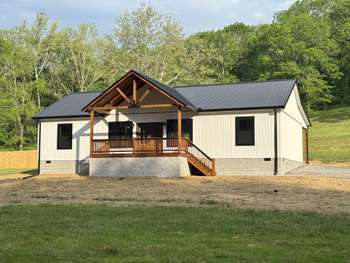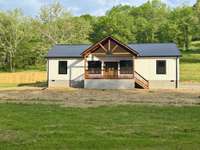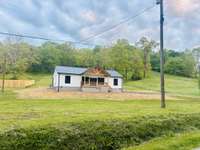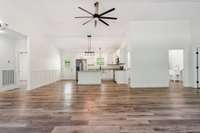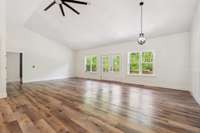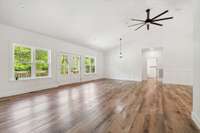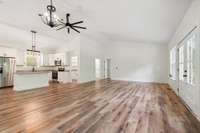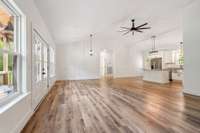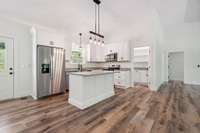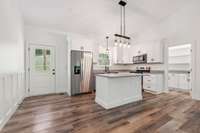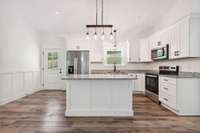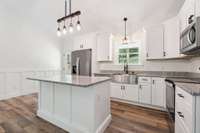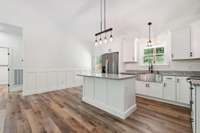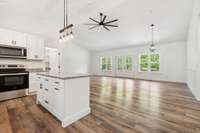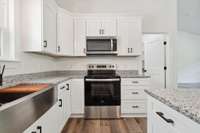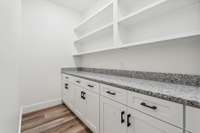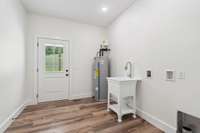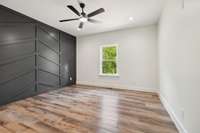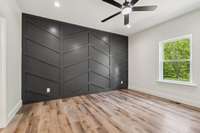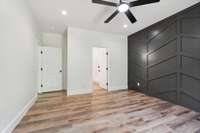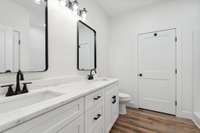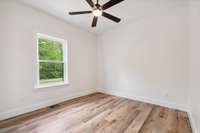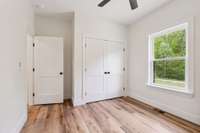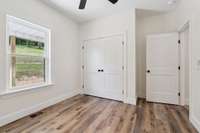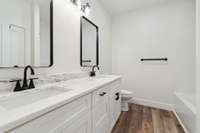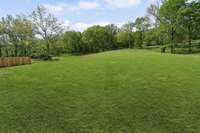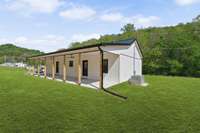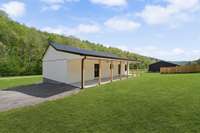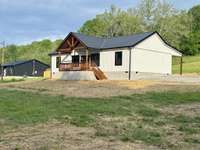$349,900 45 Kemp Hollow Rd - Pleasant Shade, TN 37145
Welcome home to this beautiful brand- new, one- level construction offering 3 bedrooms and 2 bathrooms in a peaceful, rural location. Featuring board and batten siding with striking black accents, this home blends modern rustic charm with contemporary farmhouse style. Enjoy an open- concept layout with vaulted ceilings, a gourmet kitchen complete with a stainless- steel appliance package, farmhouse sink, granite countertops, and a spacious pantry with built- in shelving. The 10x9 utility/ mud room includes a sink for added convenience. The spacious master suite boasts a gorgeous accent wall, a large walk- in closet, and a luxurious bathroom with double vanities. Two additional bedrooms and a guest bathroom—also featuring double vanities—are located on the opposite end of the home for added privacy. Step outside to relax on the inviting covered front porch or the expansive 10x56 covered back patio, perfect for entertaining or enjoying the peaceful country setting just minutes from the Cordell Hull Lake and Defeated campground and marina. There is room to add a pool in the back yard as well! Wonderful school nearby. 30 mi from Gallatin, 50 mi from BNA Nashville and 8 mi from Carthage.
Directions:GPS. From I-40 E get off Carthage/ Gordonsville exit and turn L. Take Hwy 25 to Defeated. Go past Defeated school and follow to Difficult road. Turn R on Salt Lick Rd then L on Kemp Hollow Rd. House will be approx 1-2 mi on your left. Sign in yard.
Details
- MLS#: 2824476
- County: Smith County, TN
- Style: Barndominium
- Stories: 1.00
- Full Baths: 2
- Bedrooms: 3
- Built: 2025 / NEW
- Lot Size: 1.330 ac
Utilities
- Water: Public
- Sewer: Septic Tank
- Cooling: Central Air, Electric
- Heating: Central, Electric
Public Schools
- Elementary: Defeated Elementary
- Middle/Junior: Defeated Elementary
- High: Smith County High School
Property Information
- Constr: Vinyl Siding
- Roof: Metal
- Floors: Laminate
- Garage: No
- Basement: Crawl Space
- Waterfront: No
- Living: Combination
- Kitchen: Pantry
- Bed 1: 15x13 / Suite
- Bed 2: 11x10
- Bed 3: 10x11
- Patio: Patio, Covered, Porch
- Taxes: $1
Appliances/Misc.
- Fireplaces: No
- Drapes: Remain
Features
- Electric Oven
- Electric Range
- Dishwasher
- Microwave
- Refrigerator
- Stainless Steel Appliance(s)
- Ceiling Fan(s)
- Pantry
- Primary Bedroom Main Floor
Listing Agency
- Office: Realty Empire LLC
- Agent: Missy Baker
Information is Believed To Be Accurate But Not Guaranteed
Copyright 2025 RealTracs Solutions. All rights reserved.
